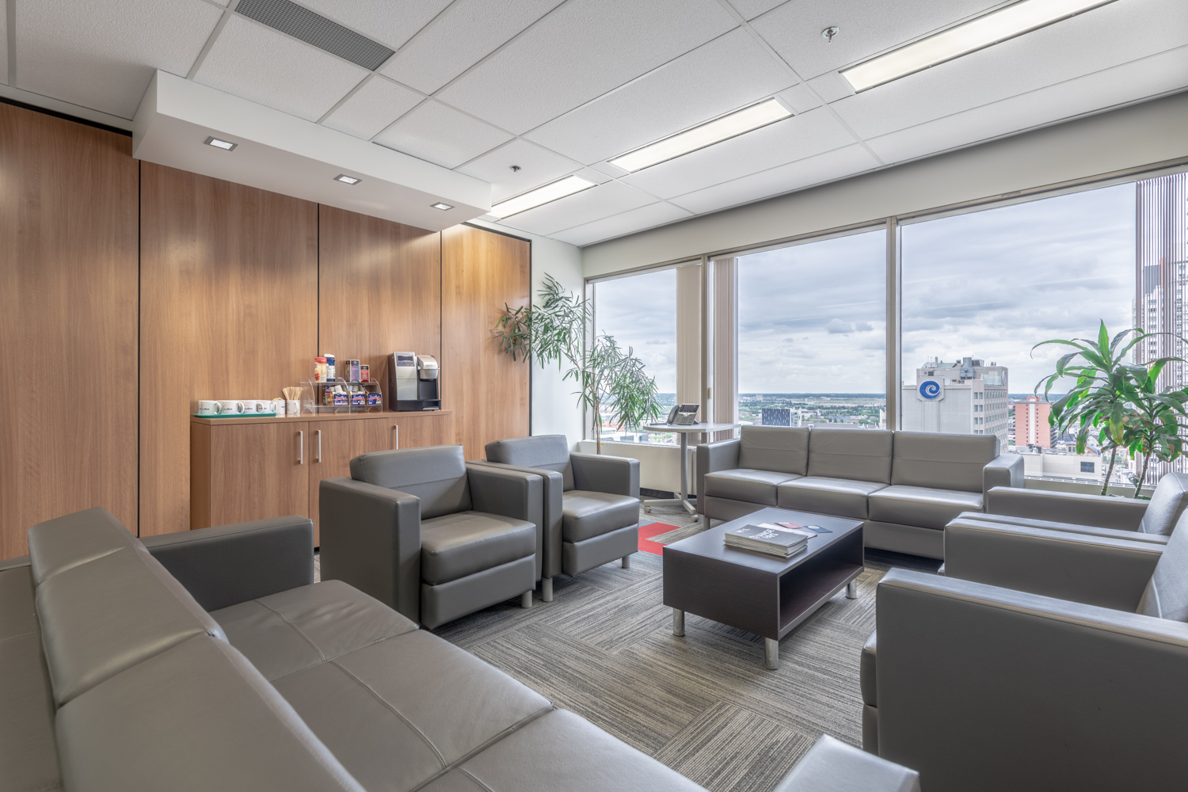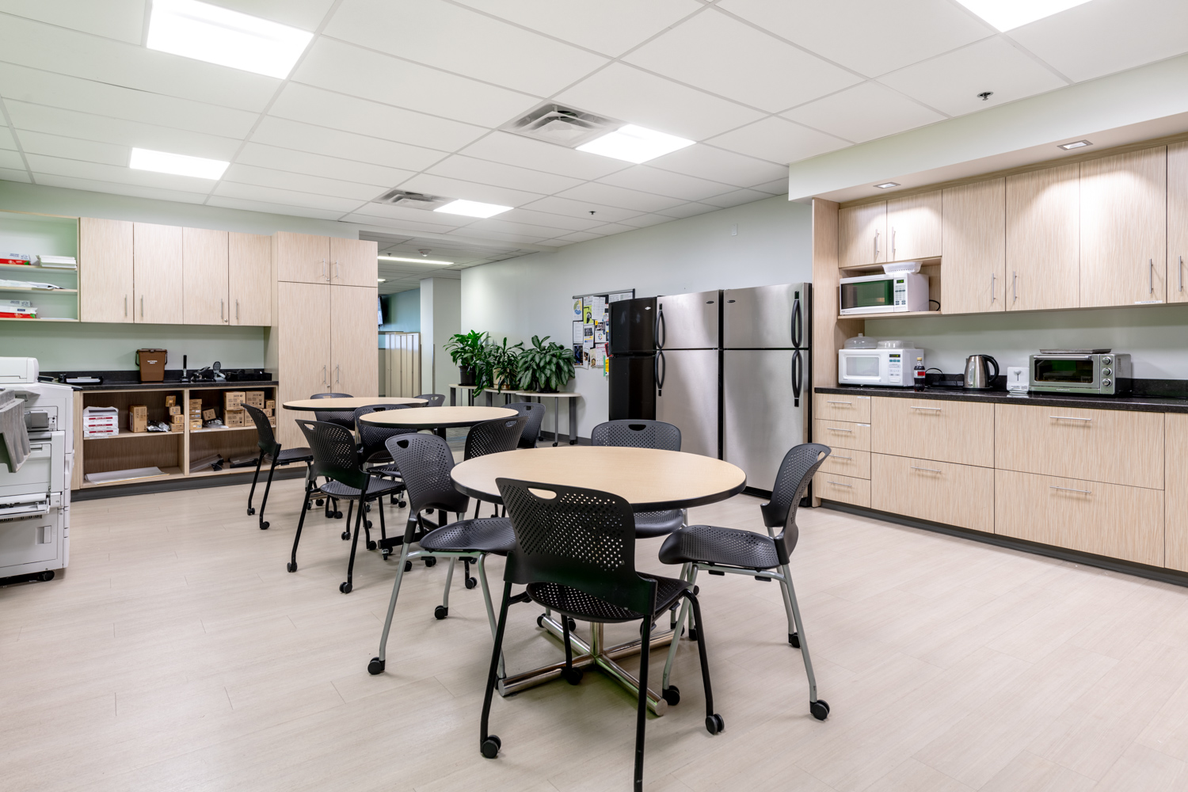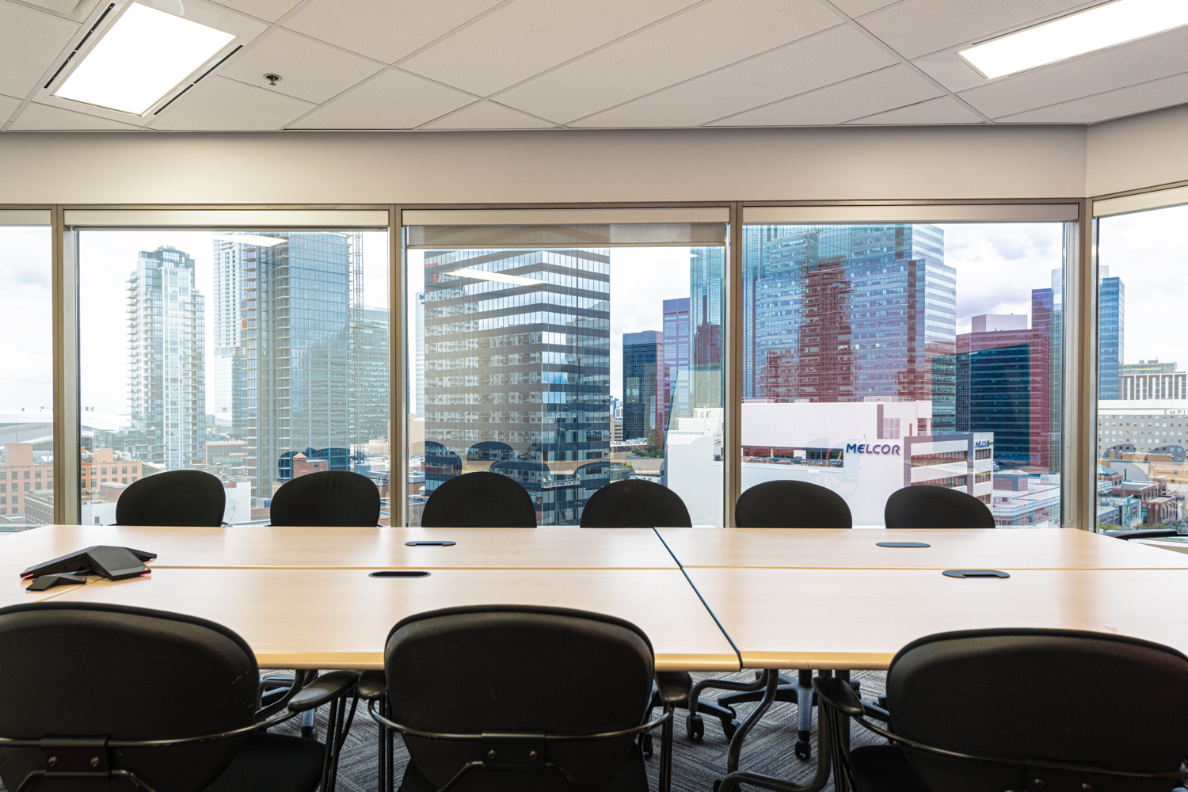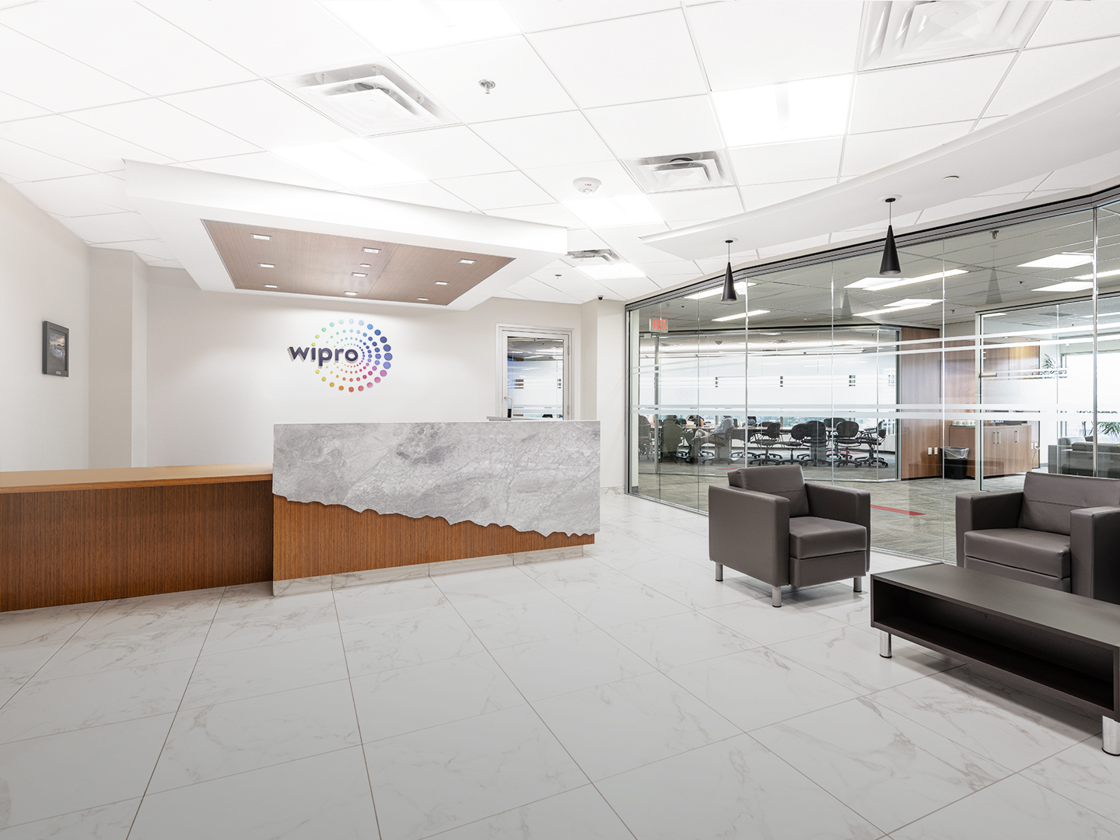Scroll Down
WIPRO – Standard Life Building Renovations
Building Type
Interior Tenant Improvements
Hightlights
This tenant improvement project on two floors of a downtown Edmonton tower focused on interior renovations to enhance office collaborations and efficiencies while maintaining security. The re-design was completed over 2 phases as a means of minimizing disruption to current employees. The renovations included executive lounge, front reception, open office and elevator lobby. Upgraded finishes and material selection were carefully considered and adhered to the corporate design standard of Wipro Solutions Canada. Views and connector spaces were thoughtfully incorporated throughout.
L7 has Completed 3 Projects over 6 Years for this Client.
L7 has Completed 3 Projects over 6 Years for this Client.
Construction Delivery Model
Design-Build
Construction Budget
Project Date
Completed 2016
Edmonton, AB
WIPRO
Gross Floor Area
1,033sqm; 11,120sqft (Latest Project)





