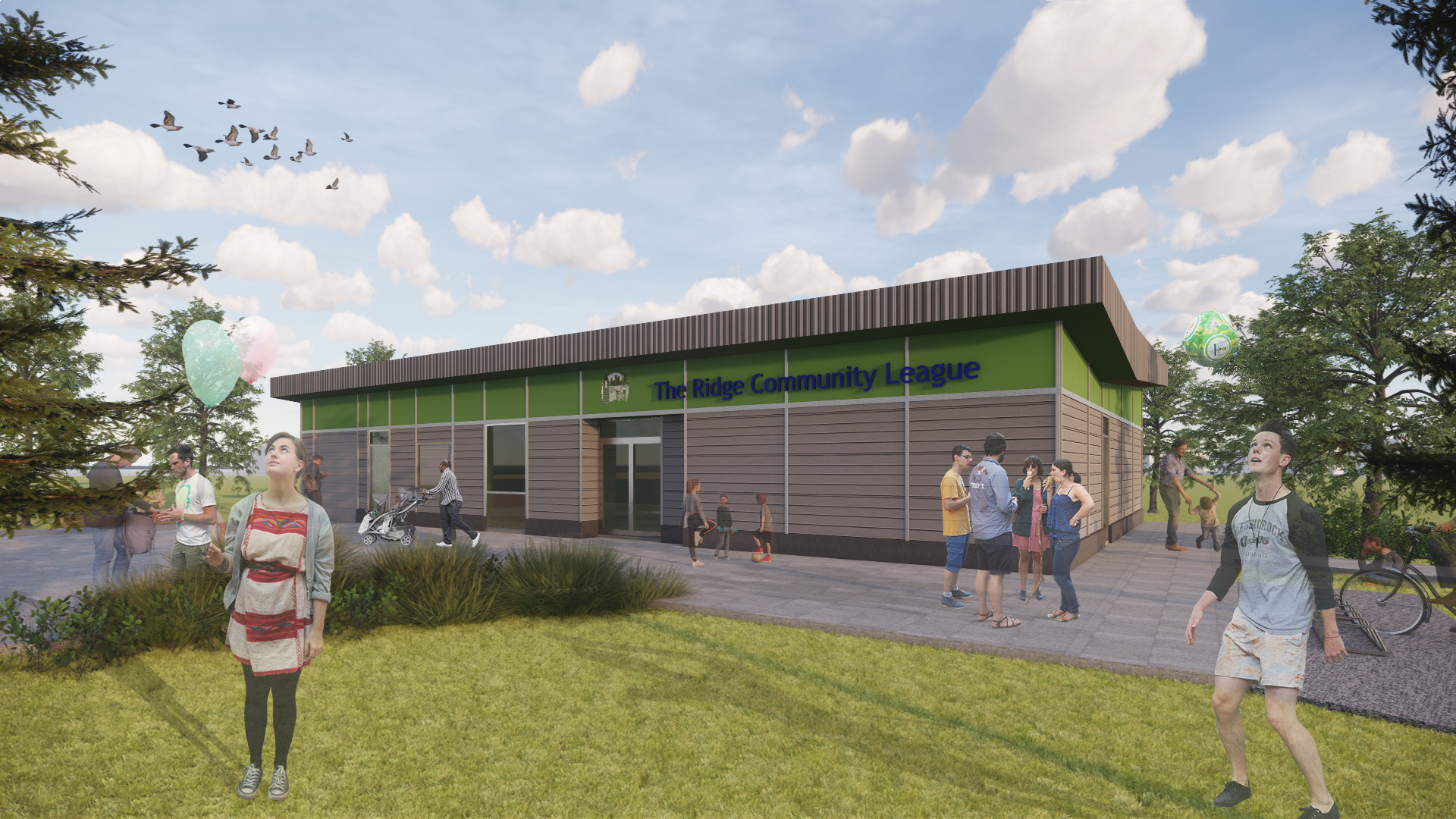Scroll Down
The Ridge Community League
Building Type
Government / Institutional
Hightlights
This community centre not only acts as a venue for events and social gatherings but is a public space for everyday life and a community connector. The simple design is complimented by a feature roof and natural colors, integrating the building with its natural surroundings. Large windows allow natural light into the building, which is complete with changing rooms, a kitchen, office and storage space and a Zamboni garage. The site is designed for the future development of a skating rink, snowbank rink, volleyball court and gas fire pit.
Construction Delivery Model
Design-Bid-Build
Construction Budget
Project Date
Completed 2021
Edmonton, AB
Government / Institutional
The Ridge Community League
Construction
Wood
Concrete
Gross Floor Area
4,295 sqft; 399 sqm


