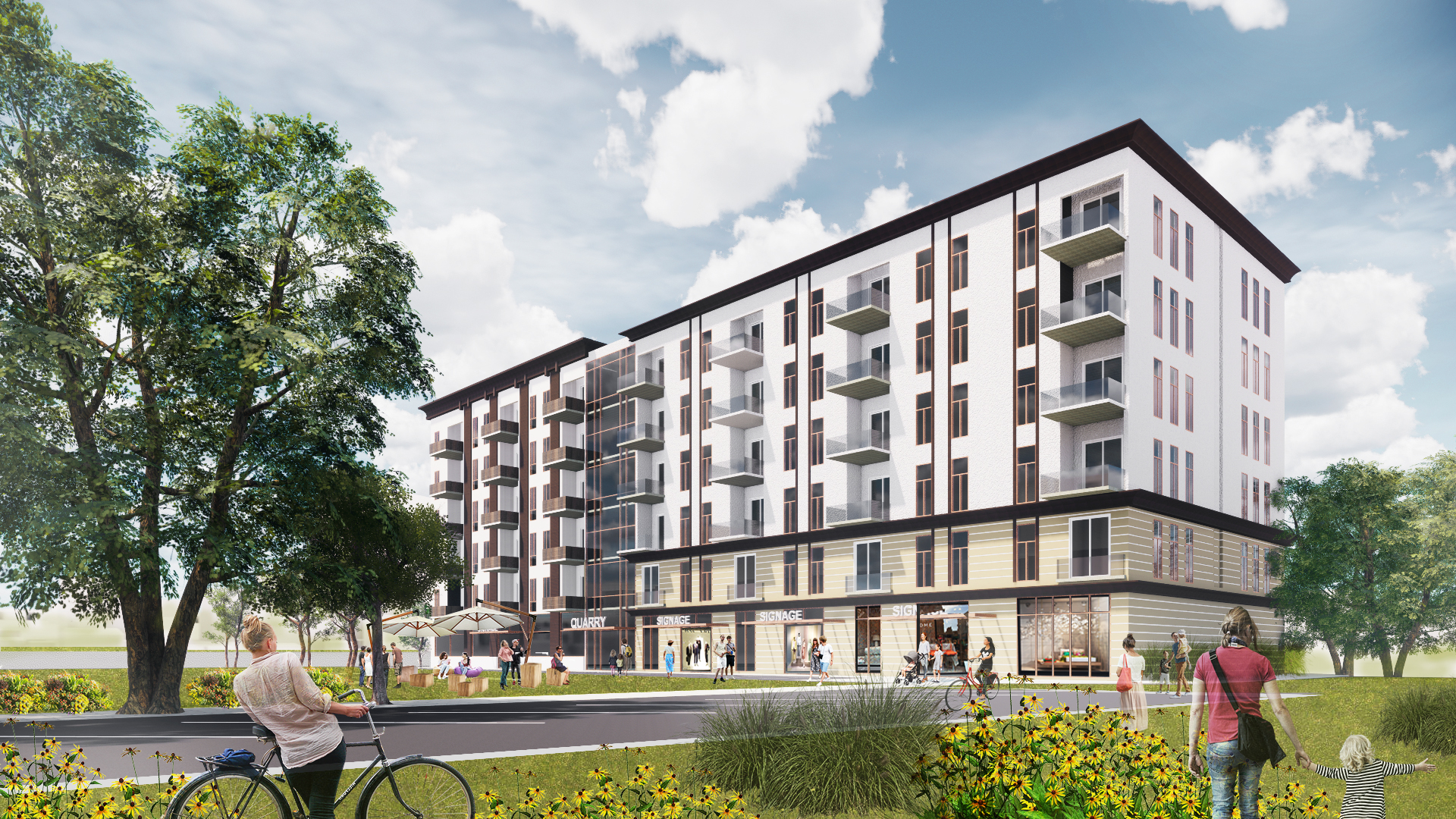Scroll Down
Cochrane, AB
The Quarry Residences & Shopping Centre
Building Type
Established Campus Style, Upscale Market Apartments, Innovative Design Allows the Phase 1 Parkade Ground Floor to be Re-Purposed for Commercial Units in Phase 2
Role of Respondent
Prime Consultant / Architecture / Rezoning Support
Team Members
- Michael Sheehan
- Sonja Dutra
- Gavin Hordyk
- Amber Bown
Services provided
- Prime Consultant
- Architecture
- Interior Design
- Variances
- Bylaw Overlays
- City Engagement
- Programming
- Schematic Design
- Design Development
Construction Delivery Model
Construction Management
Construction Budget
Estimated $10M
Project Date
In Progress
Cochrane, AB
Mixed-Use / Commercial
Construction
Wood
Concrete
Steel
Gross Floor Area
86,606 ft2
(8,046 m2)
(8,046 m2)


