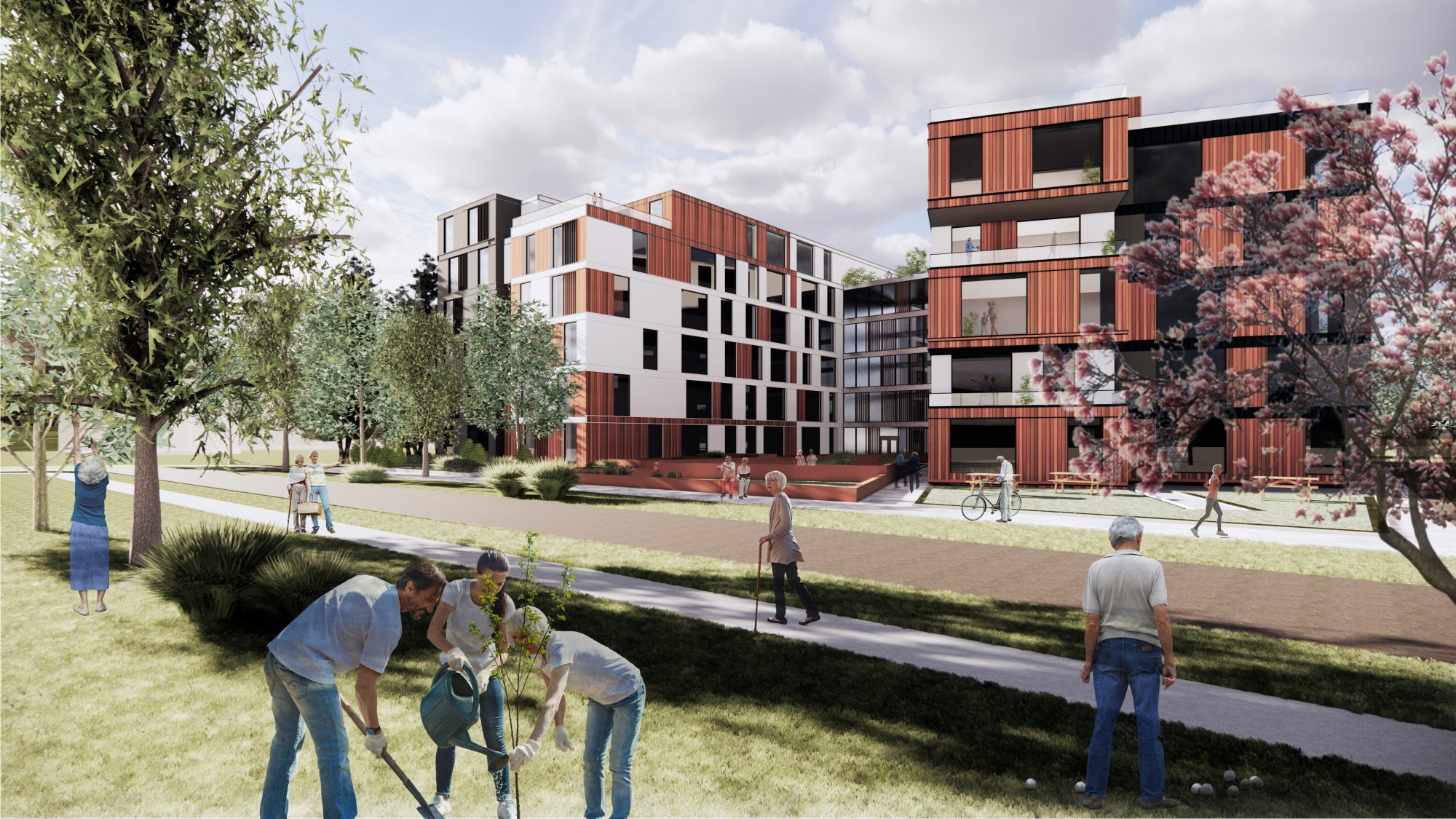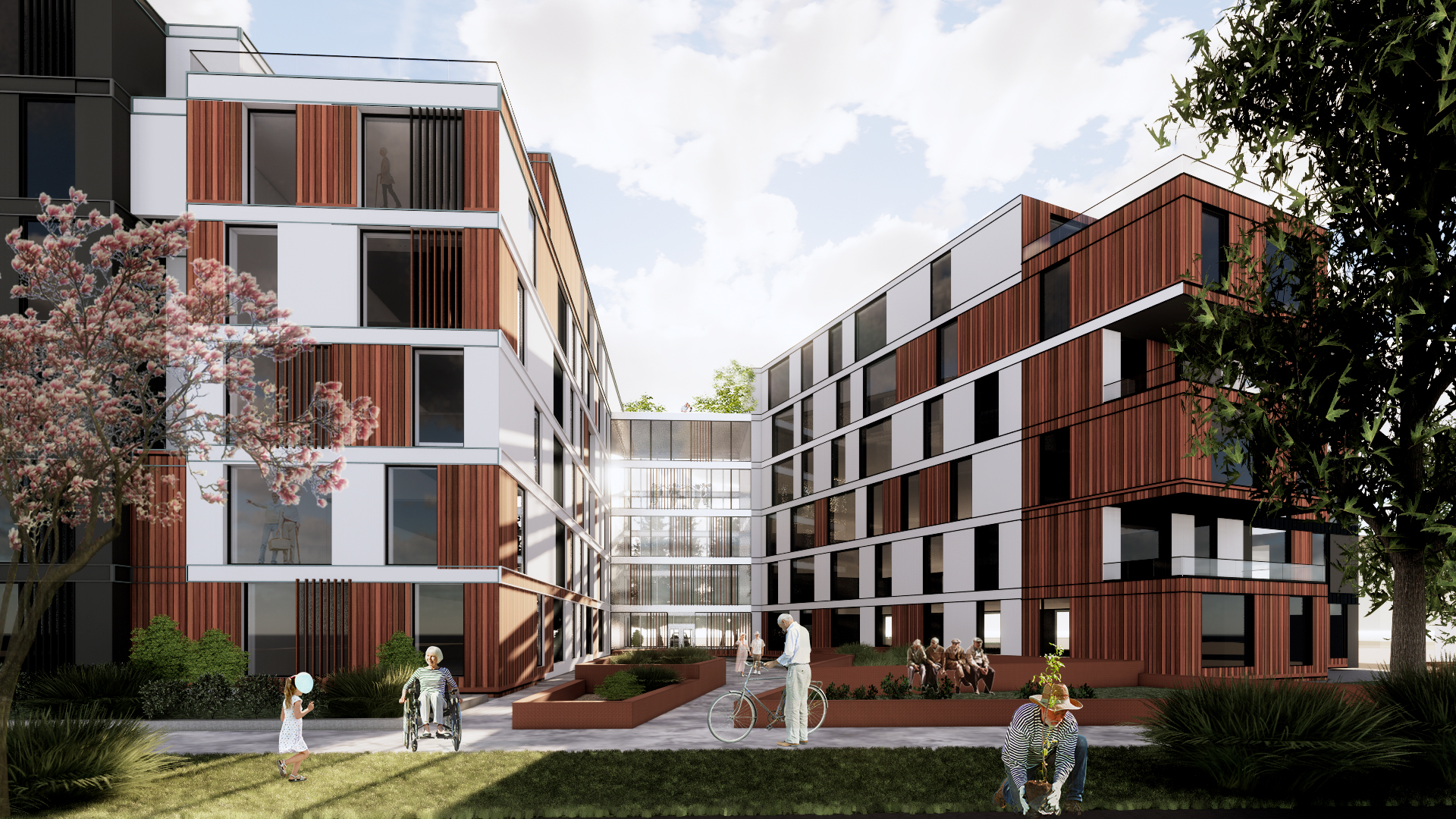Scroll Down
The Bosco Foundation Affordable Seniors’ Housing
Building Type
Multi-Tenant Residential / Seniors / Affordable Housing
Hightlights
This project explores a simple yet engaging concept for seniors social housing. The project creatively explores amenity space provisions and connections between the interior, the courtyard space and the larger community. The building is orientated to maximize natural light distribution to suites while providing shaded patio areas for seniors. A community garden and planters are available for resident use, while large balconies are provided for independent living suites.
Construction Delivery Model
Design-Bid-Build
Construction Budget
Project Date
On Hold
Edmonton, AB
Residential / Seniors
The Bosco Foundation Affordable Seniors' Housing
Construction
Concrete
Steel
Gross Floor Area
148,358 sqft; 13,783 sqm



