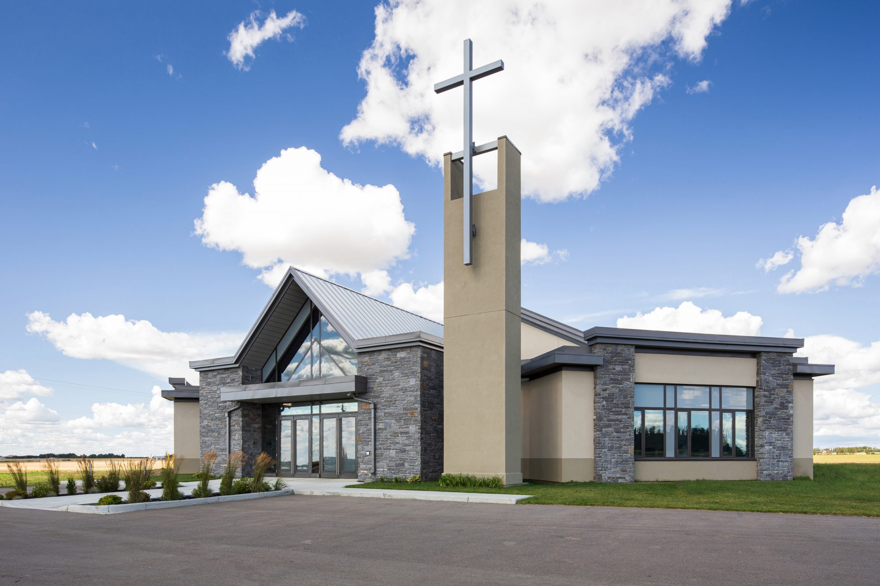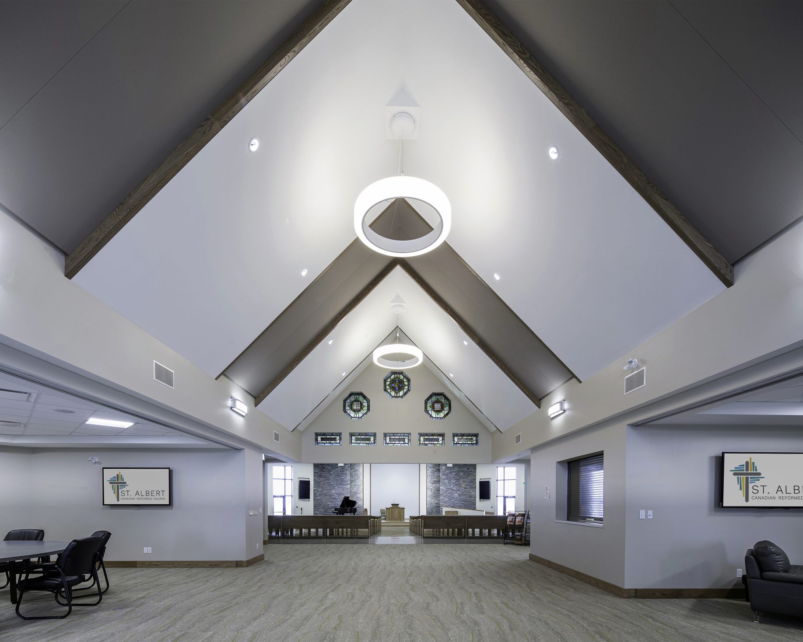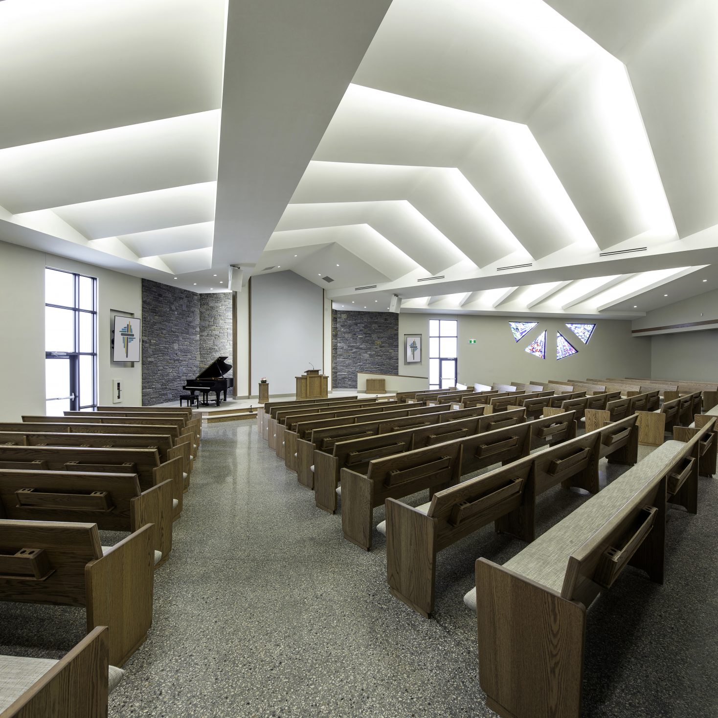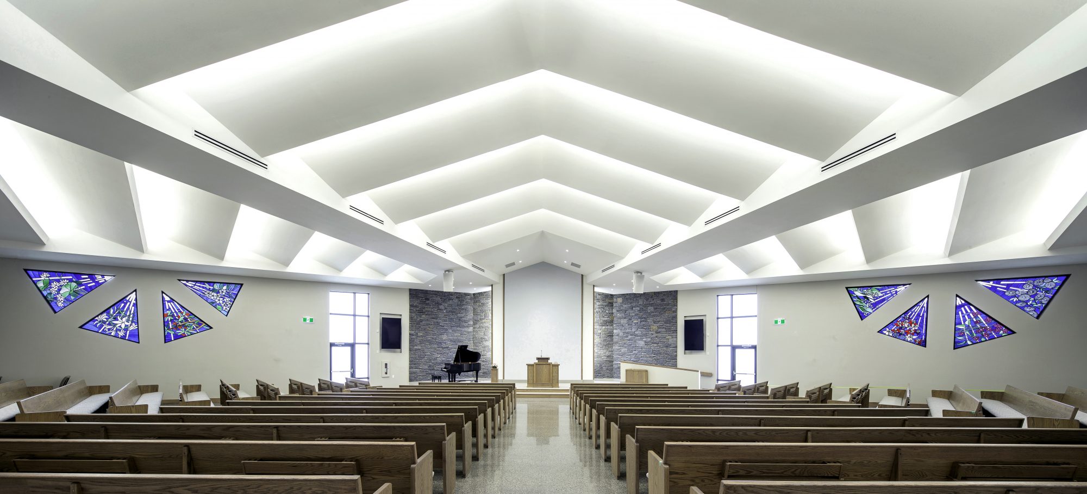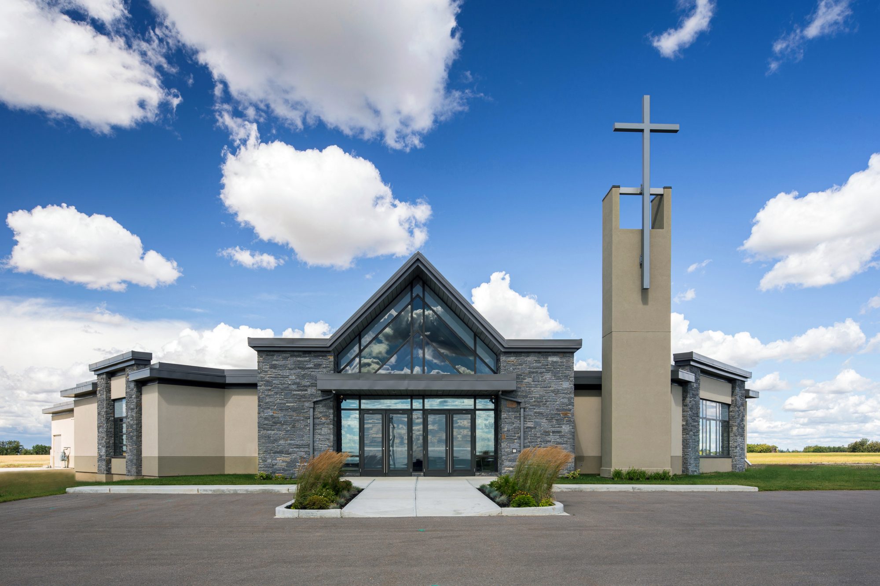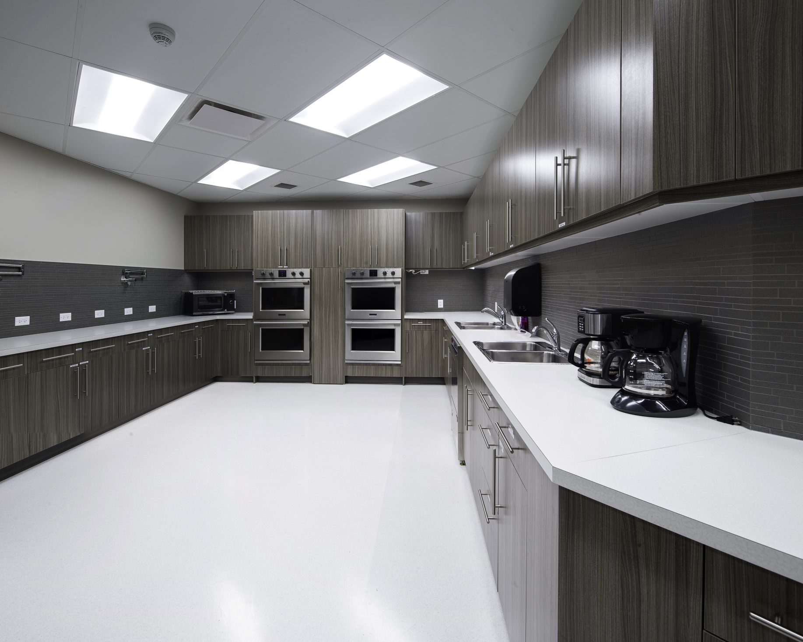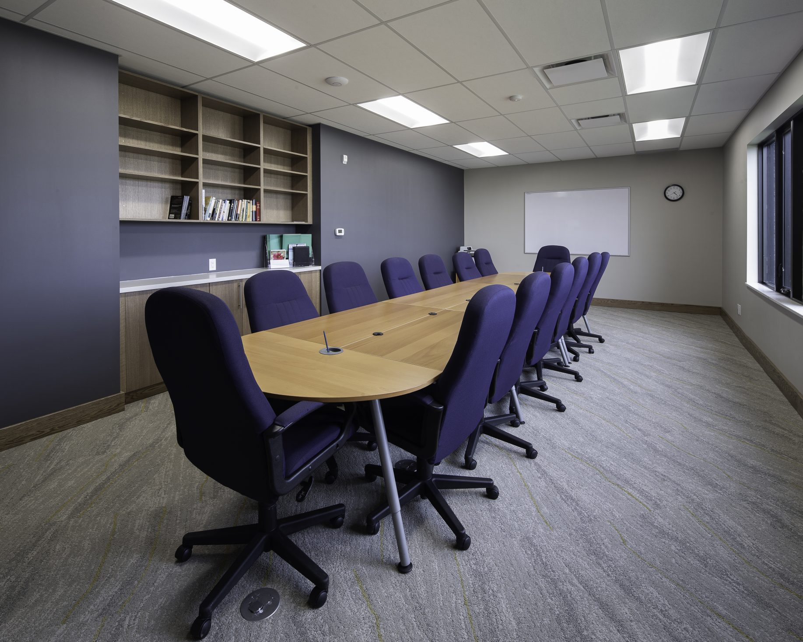Scroll Down
St. Albert, AB
St. Albert Canadian Reformed Church
Building Type
Place of Worship, Seating Capacity for 400, Meeting Rooms, Classrooms, Nursery, Fan-shaped Sanctuary, Potential for Phase 2 Expansion
Construction Delivery Model
Design-Bid-Build
Construction Budget
St. Albert, AB
Religious
Construction
Wood
Concrete
Gross Floor Area
990sqm; 10,656sqft
