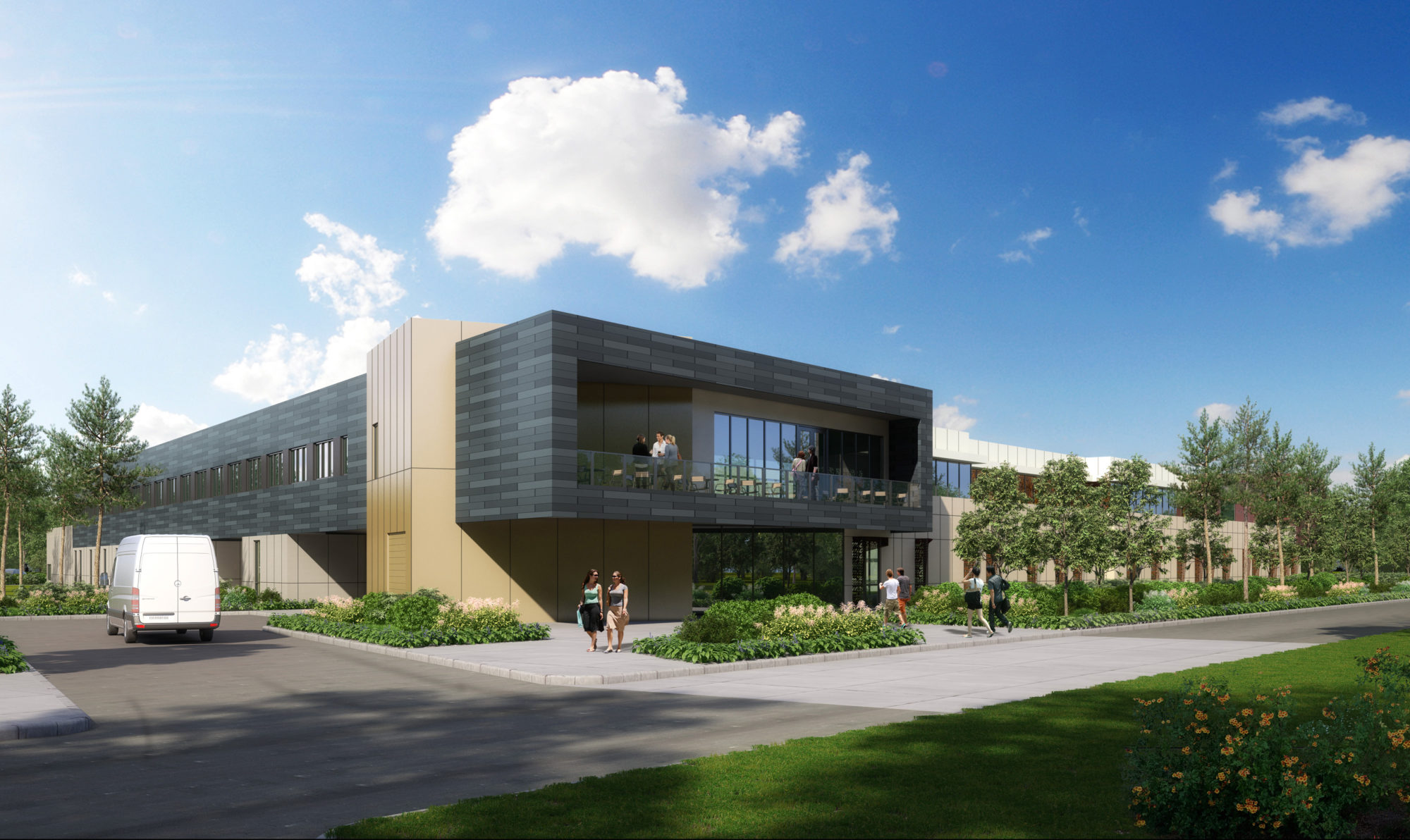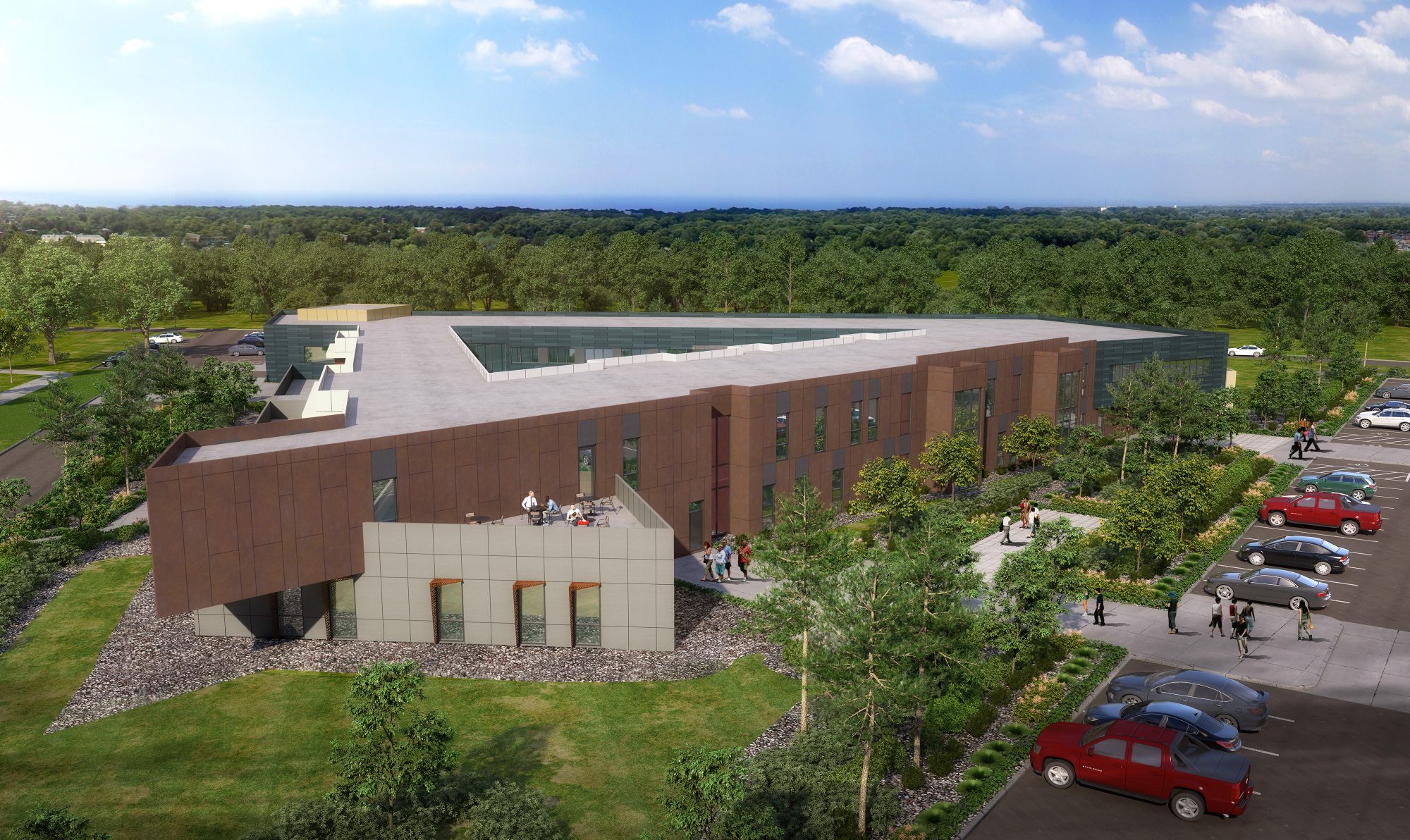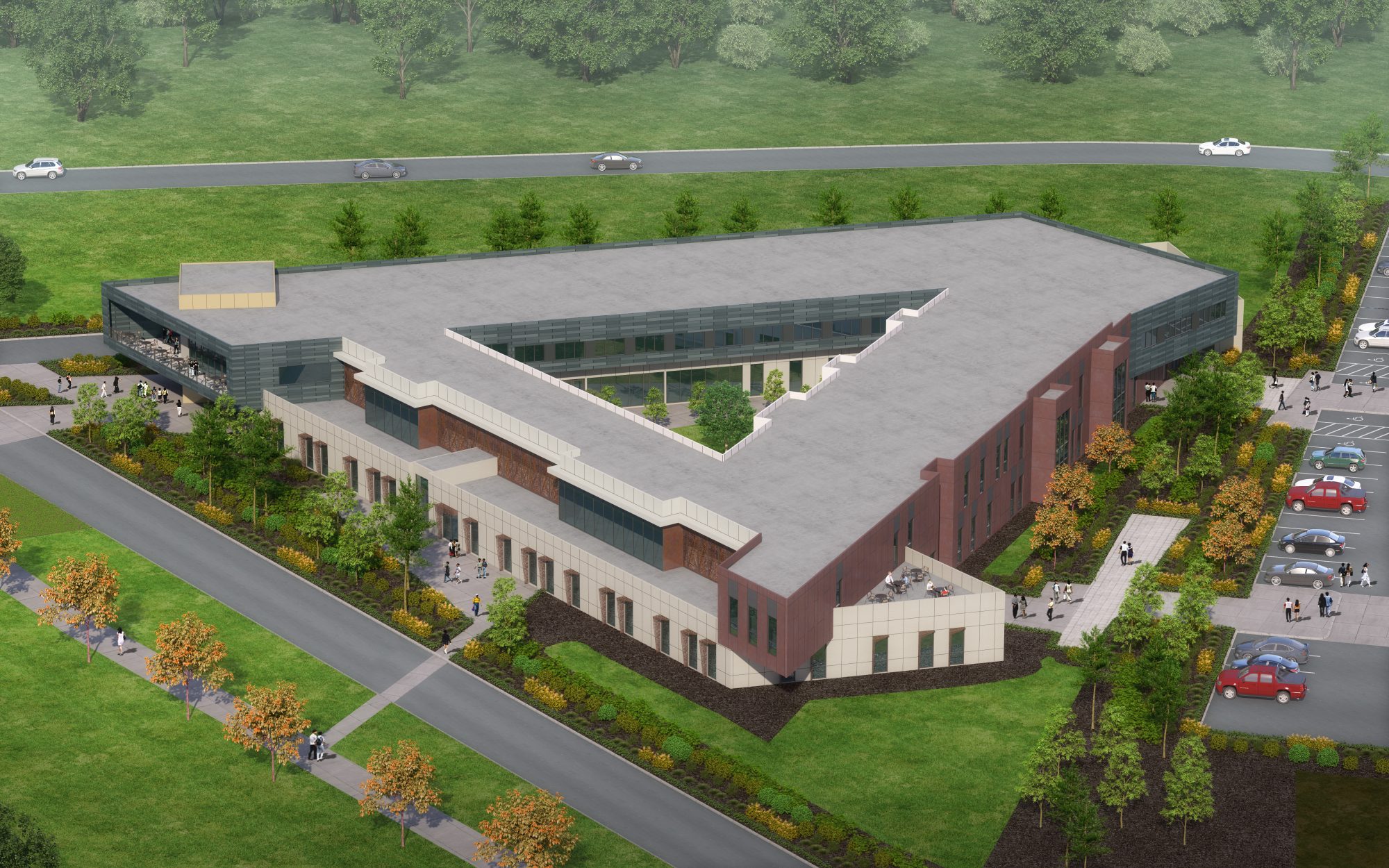Scroll Down
Grande Prairie, AB
Seven Generations Energy – Commercial Office Building
Building Type
Commercial Building Project, Incorporation of Sustainable Protocols and Aboriginal Sensitivities, Corporate Office, Research and Development Lab, Landscaping and a Central Courtyard
Role of Respondent
Prime Consultant / Architecture / Interior Design / Sustainability
Team Members
- Michael Sheehan
- Gavin Hordyk
- Robert Arnott
- Amber Bown
Services provided
- Prime Consultant Services
- Architecture
- Interior Design Services
- Programming
- Site Masterplanning
- Schematic Design
- Design Development
- Contract Documents
- Tender Assistance
- Contract Administration
- Warranty Reviews
Construction Delivery Model
Construction Management
Construction Budget
Estimated $40M
Grand Prairie, AB
Corporate
Construction
Concrete
Steel
Gross Floor Area
5,937sqm; 63,905sqft




