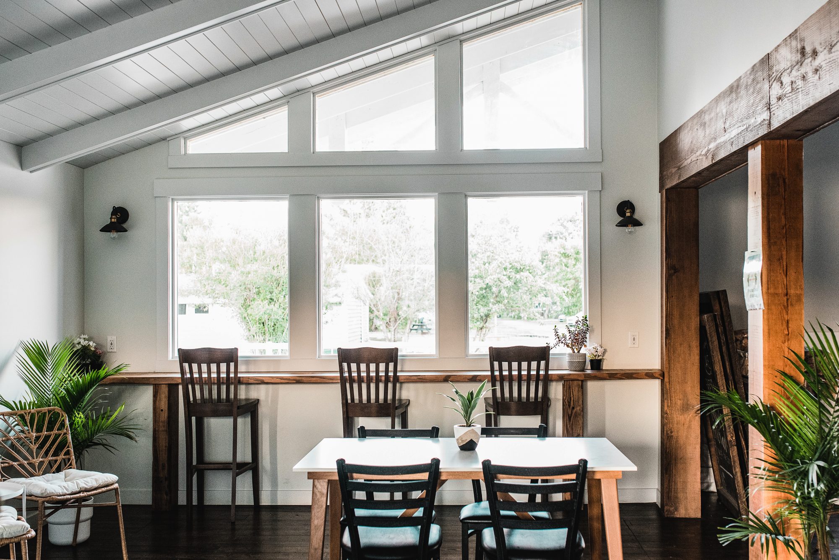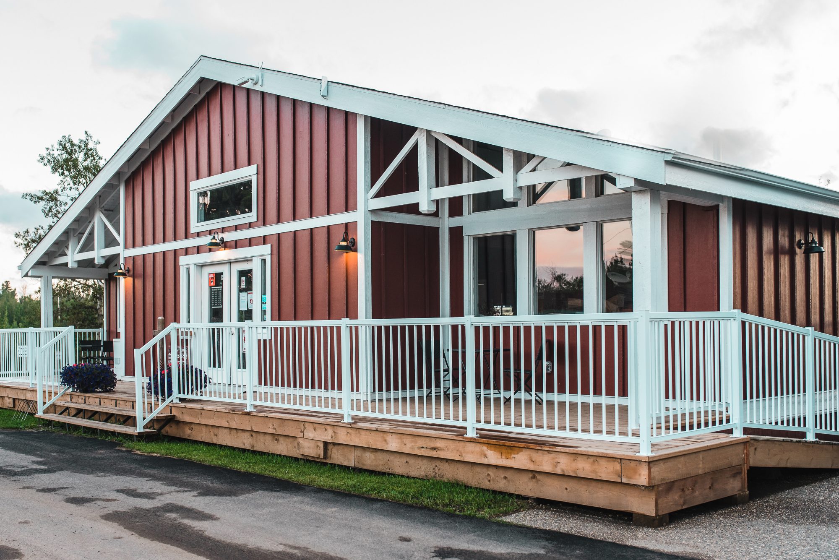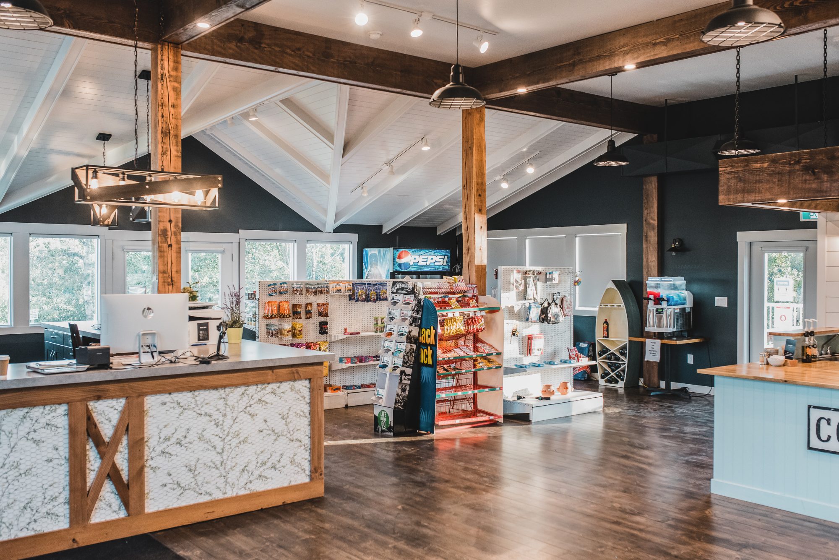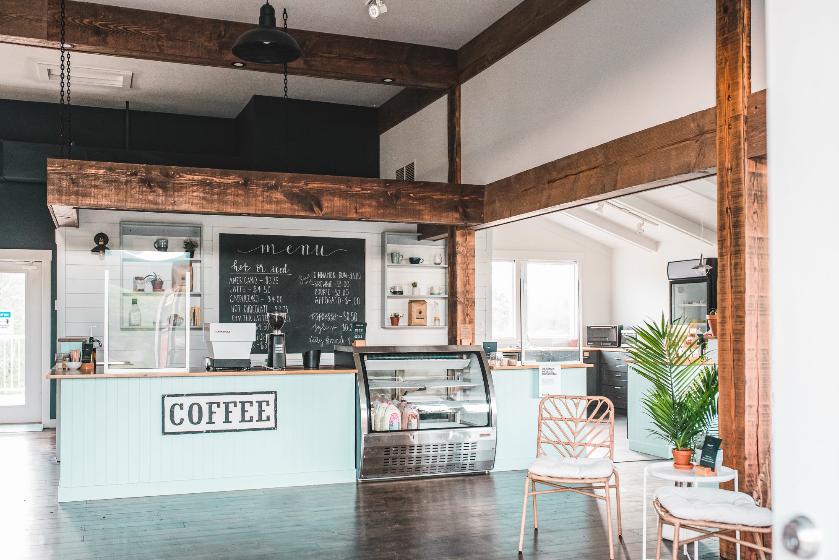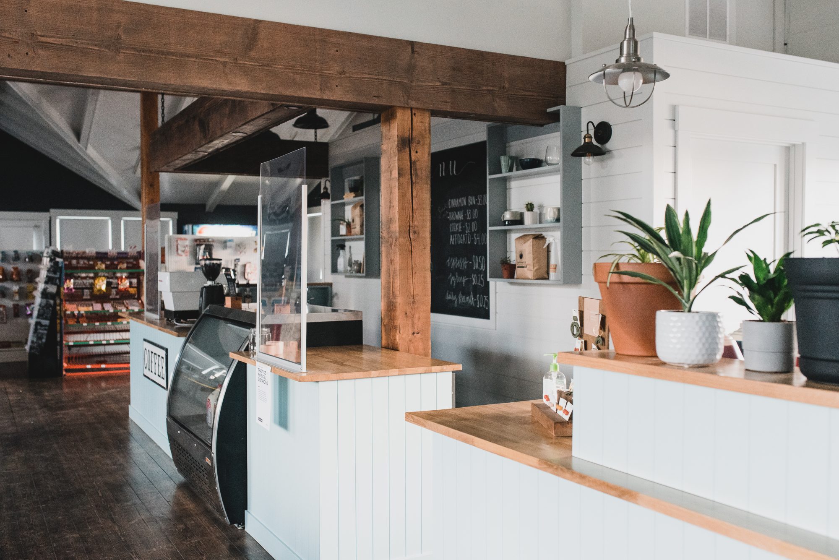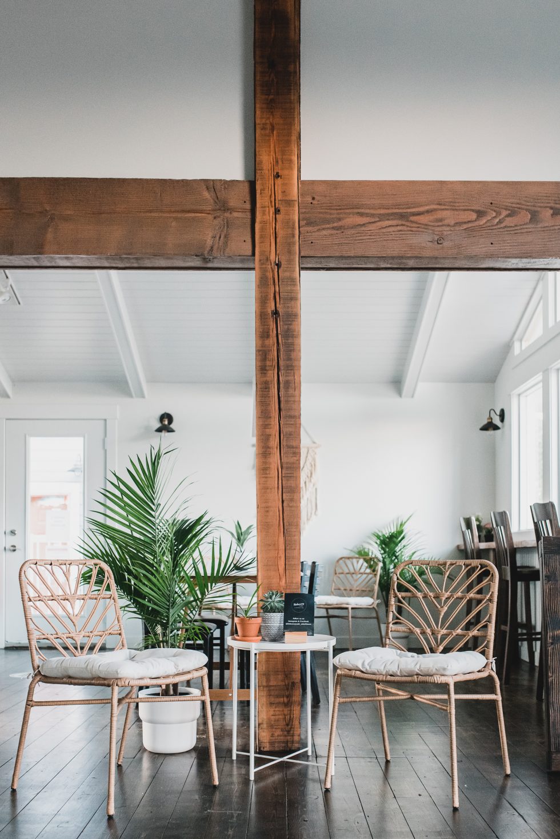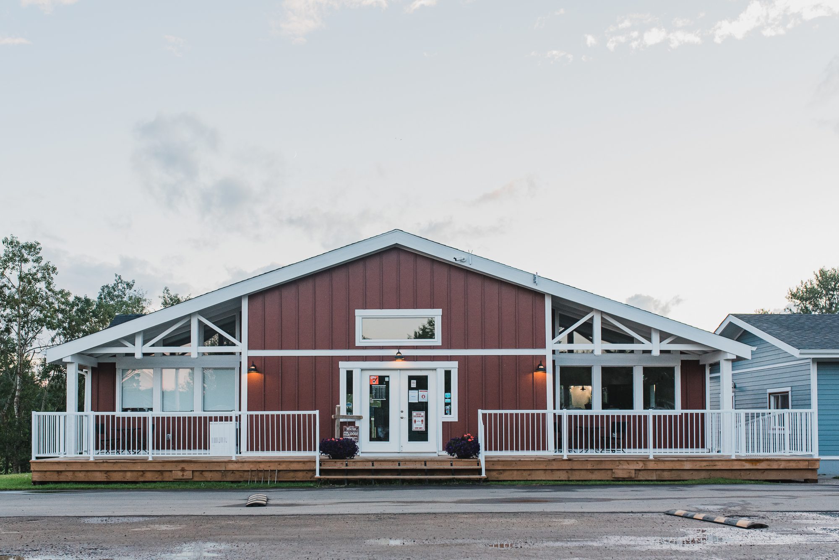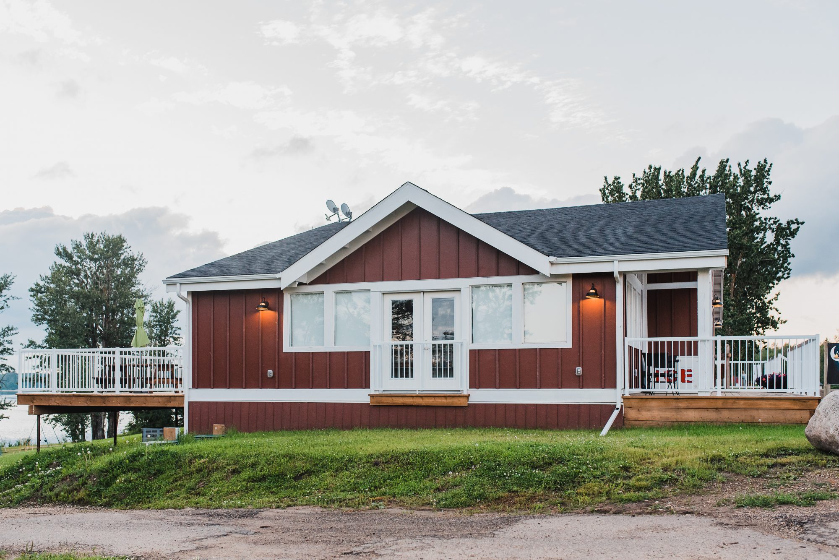Scroll Down
Resort at Half Moon Lake*
Building Type
Interior & Exterior Renovations
Hightlights
This building was in dire need of a restoration to awaken it’s original character with a new purpose. Our team gutted the interior with intent to reconfigure the space to accommodate the new program of an open, guest-centered environment, transforming the building into a welcoming cafe and convenience store. As a foundation for the design the original floors were repaired and refinished to maintain the warmth of the original cabin feel. Rotting posts and beams were replaced with new, but the selection of the species and color of the wood maintained continuity with the initial character. Unique rustic details were incorporated throughout to enhance the guest experience, while thoughtful lighting was selected to create the relaxed country atmosphere of the site. A new wrap-around deck was created to allow outdoor dining and a true nature experience, while the new exterior cladding and trim pay homage to classic red barn aesthetic. The property is accompanied by a winding road, secured gate and peaceful view of the lake.
Construction Delivery Model
Design-Build
Construction Budget
Project Date
Completed 2019
Half Moon Lake, AB
Resort at Half Moon Lake
Gross Floor Area
4,000sqft; 371sqm
*Project Completed with Sonja Dutra Interior Design
