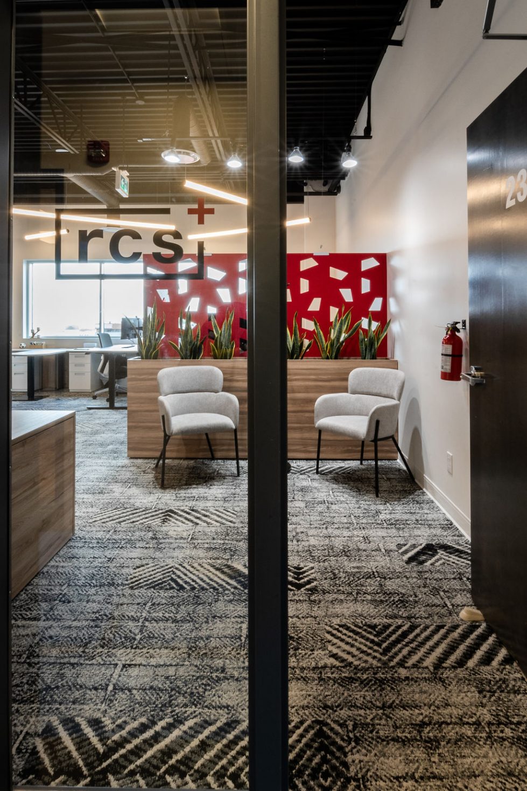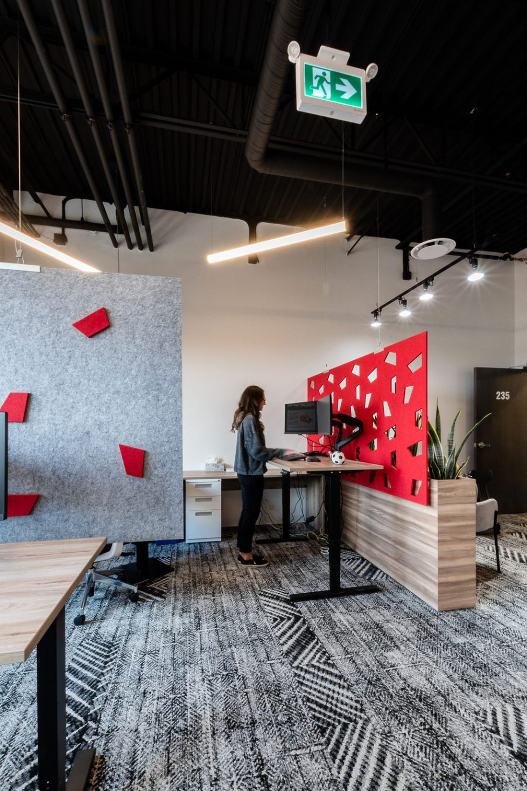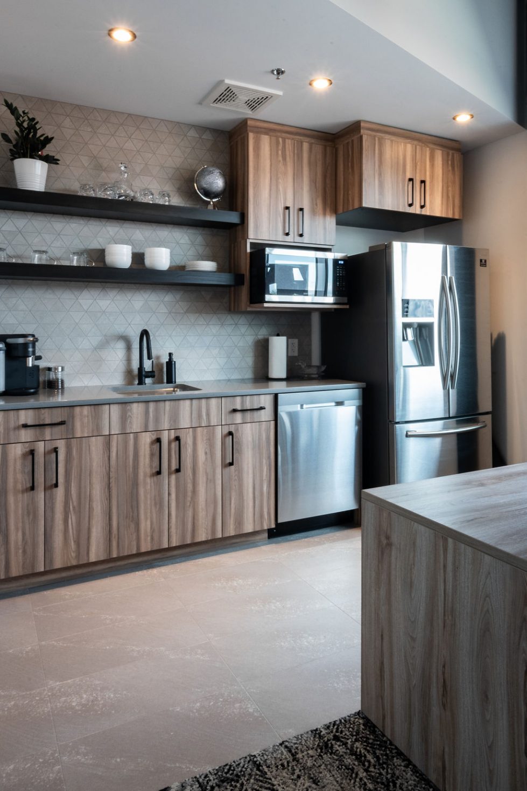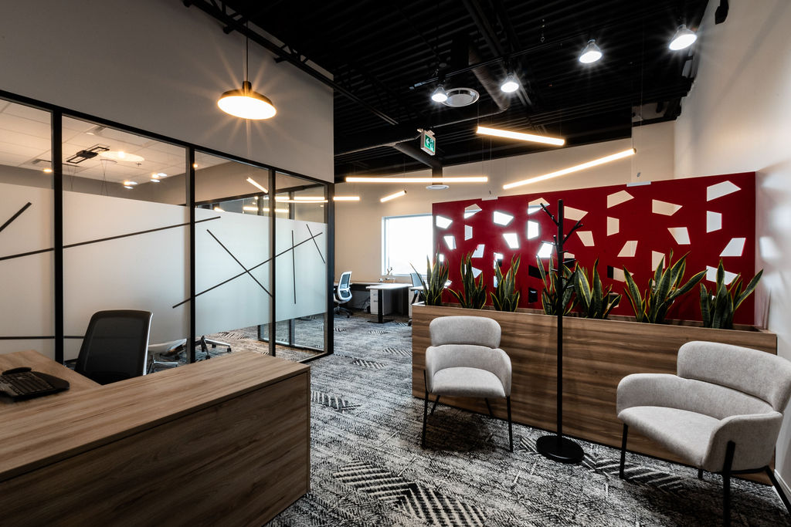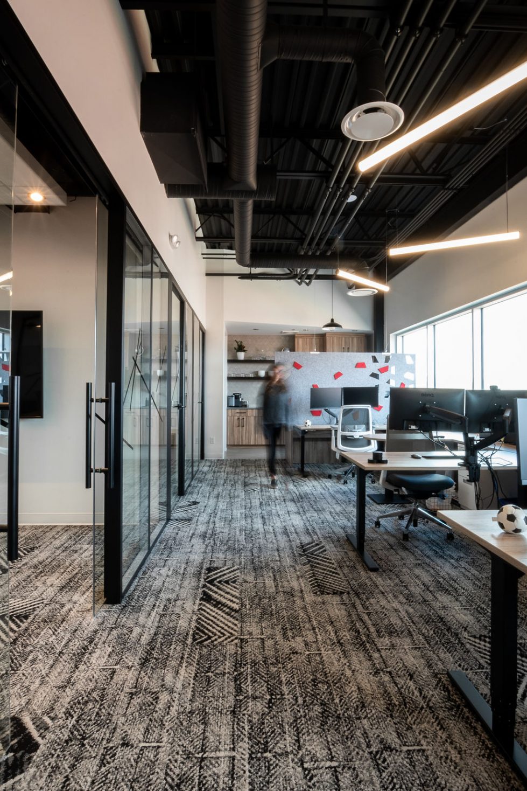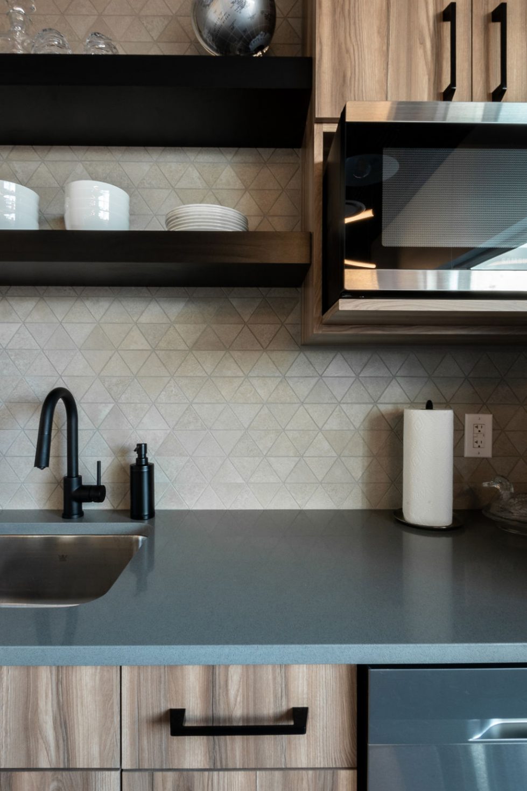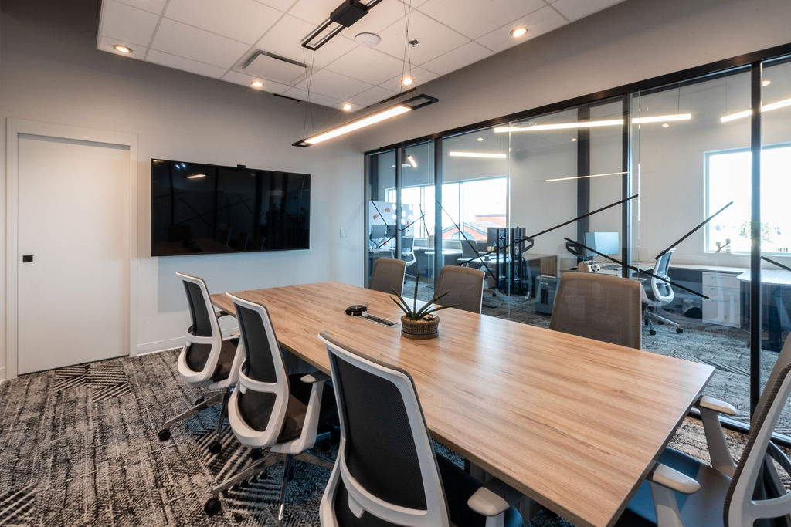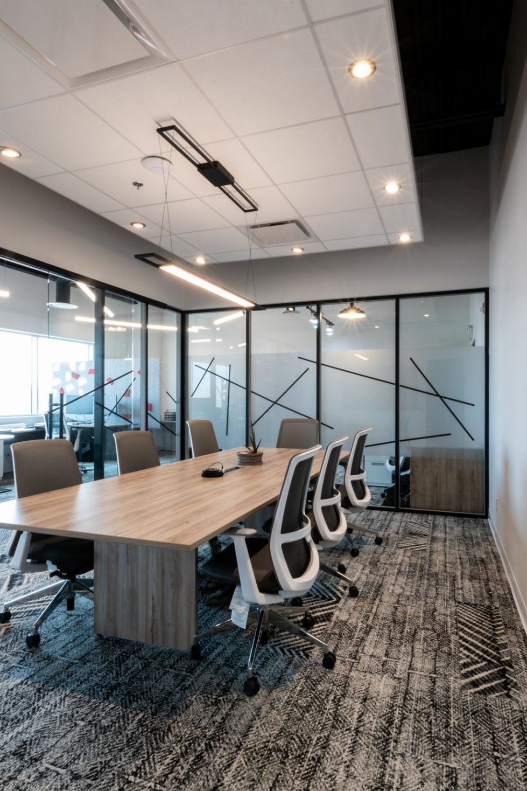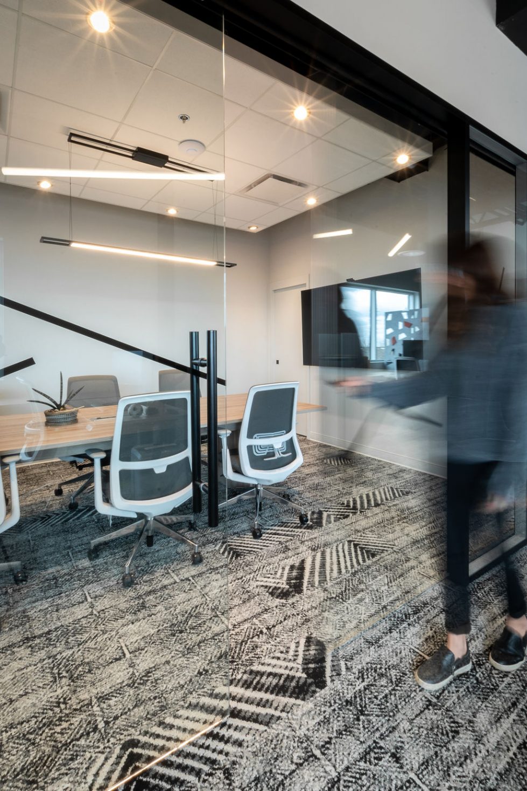Scroll Down
RC Strategies*
Building Type
Tenant Improvement
Hightlights
This primarily open office was created to foster collaboration and human interaction; to increase knowledge transfer and generate innovative ideas. As people still have an inherent need for privacy and heads-down focus time during their day, some reallocation went back to creating private phone rooms. Whether it’s a one-on-one video call, or just becomes a visual cue to the rest of your team to “leave you alone” creating multi-purpose spaces was an effective use of this 1,200 square feet. RC Strategies is a great example of how you can pack a lot into a small efficiently planned space. Offering open office workstations with height adjustability, a common boardroom, two phone rooms, a kitchen space, as well a shower for those who bike to work.
Construction Delivery Model
Construction Management
Construction Budget
Project Date
Completed 2020
RC Strategies Office
Gross Floor Area
1,200sqft; 111sqm
*Project Completed with Sonja Dutra Interior Design
