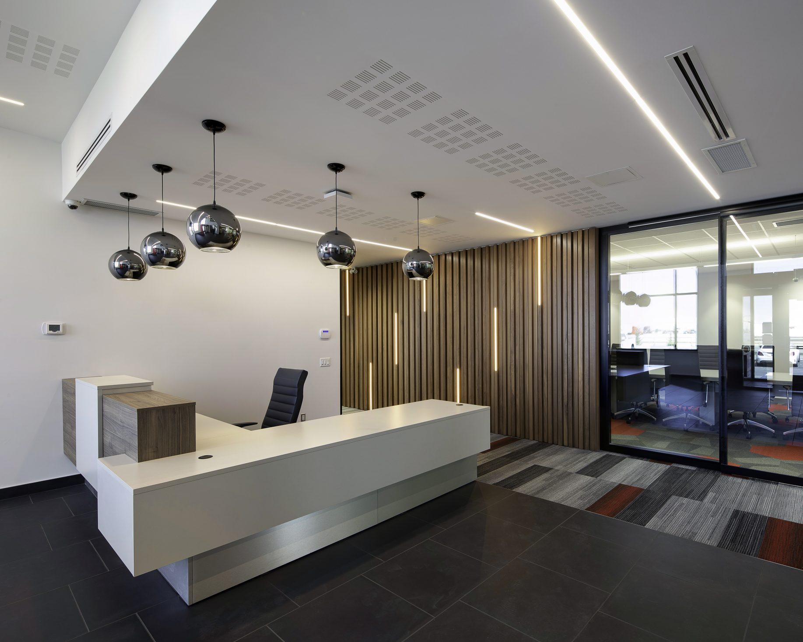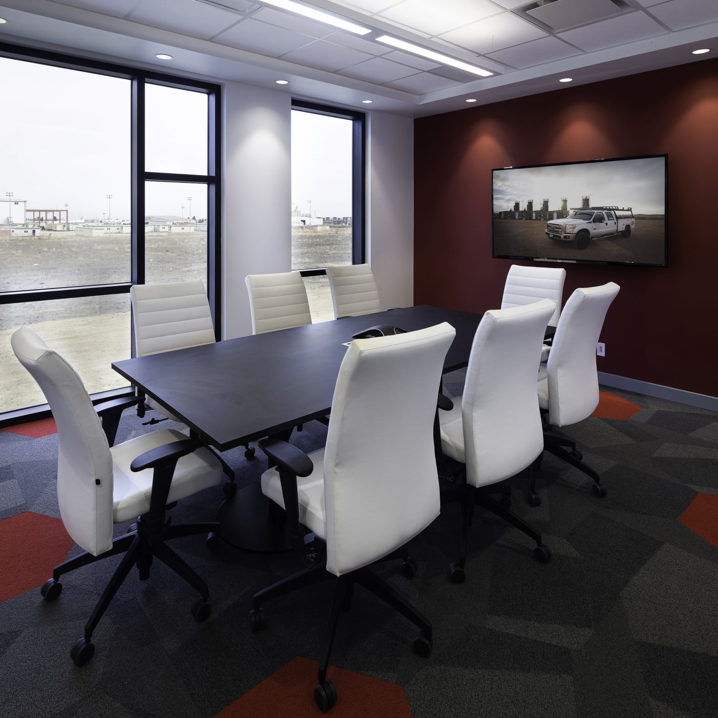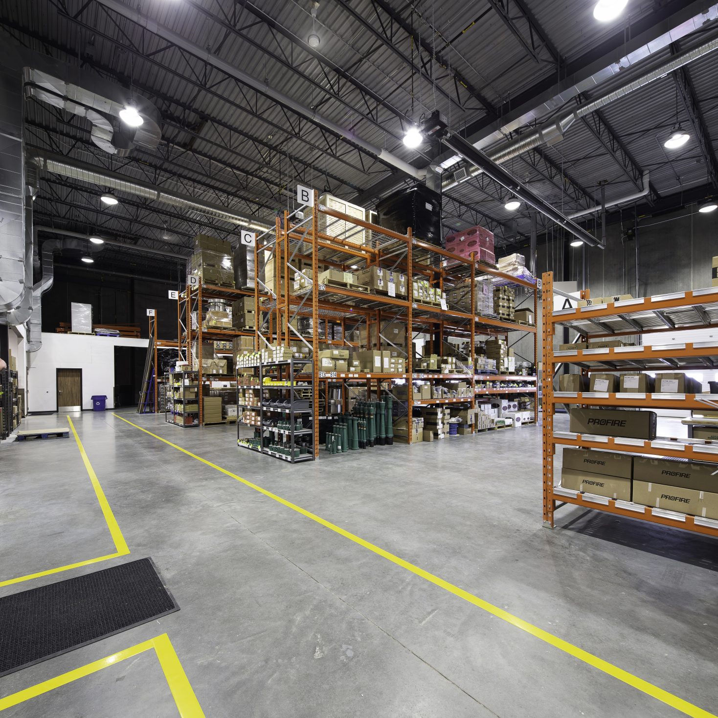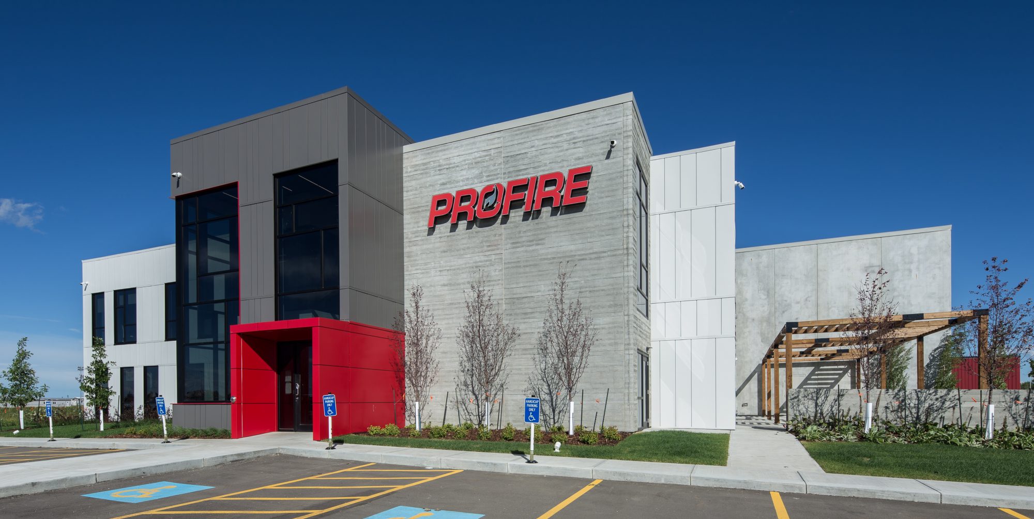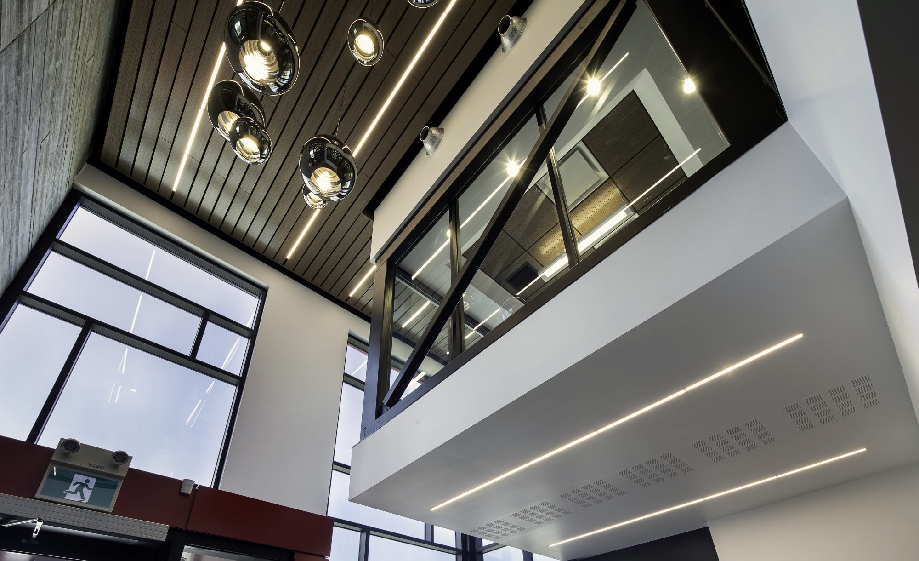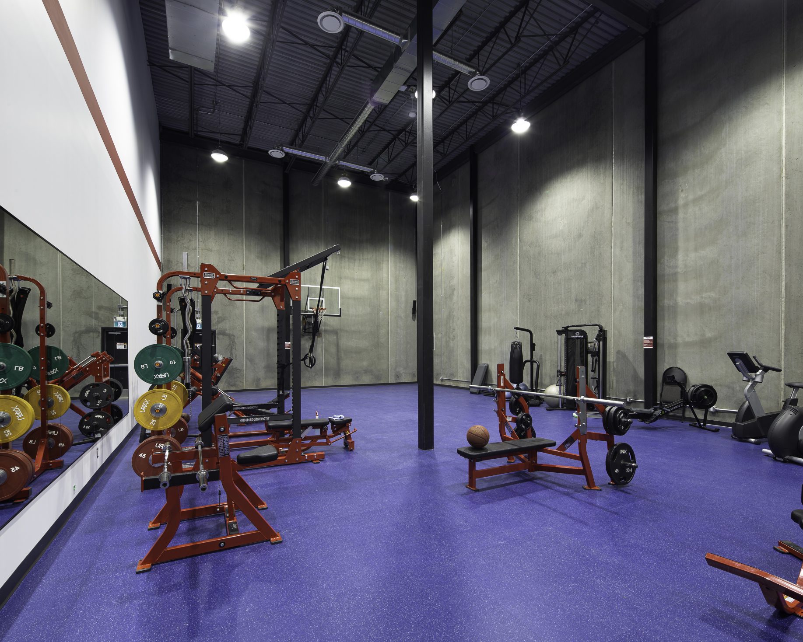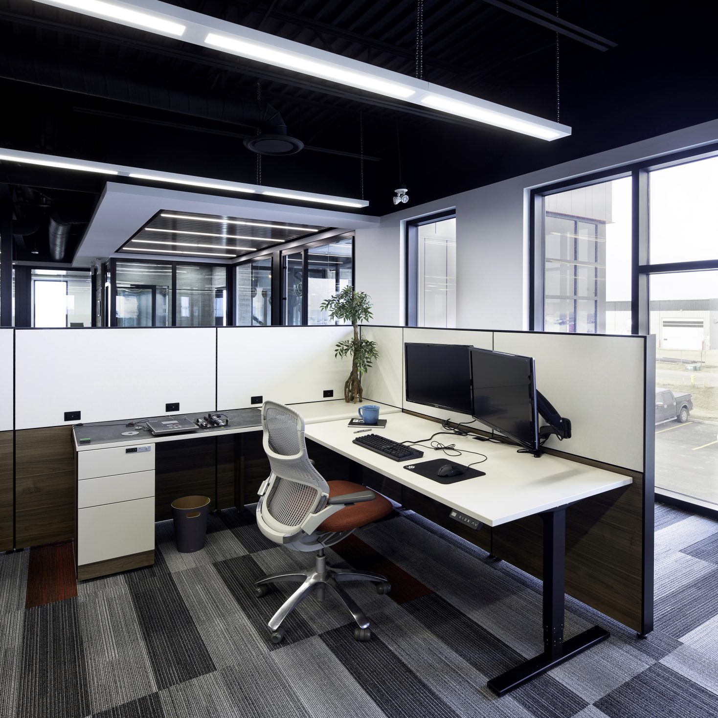Scroll Down
Profire Energy Corporate Office and Warehouse
Building Type
Corporate Office / Light Industrial
Hightlights
This 2-storey office and warehouse development consists of connected office spaces with meeting rooms, a central hub kitchen and lounge areas. Upon entry through a Profire red box, you are greeted with a spacious atrium like foyer that extends 2 storeys and includes a small ‘floating’ meeting room that extends out from the second level. Both levels consist of a combination of individual offices, open workstations and collaboration areas. Interior finishes, textures and materials were carefully considered to reflect the nature of the business as well as the corporate identity of the client. Window locations and the exterior patio embrace natural light and connect nature to the building. Our team assisted with the furniture procurement to ensure the optimal products were selected and presented a cohesive design with the rest of the building.
Construction Delivery Model
Design-Build
Construction Budget
Project Date
Completed 2020
Acheson, AB
Light Industrial
Profire Energy Corporate Office and Warehouse
Construction
Concrete
Steel
Gross Floor Area
3,300 sqm; 35,521 sqft
