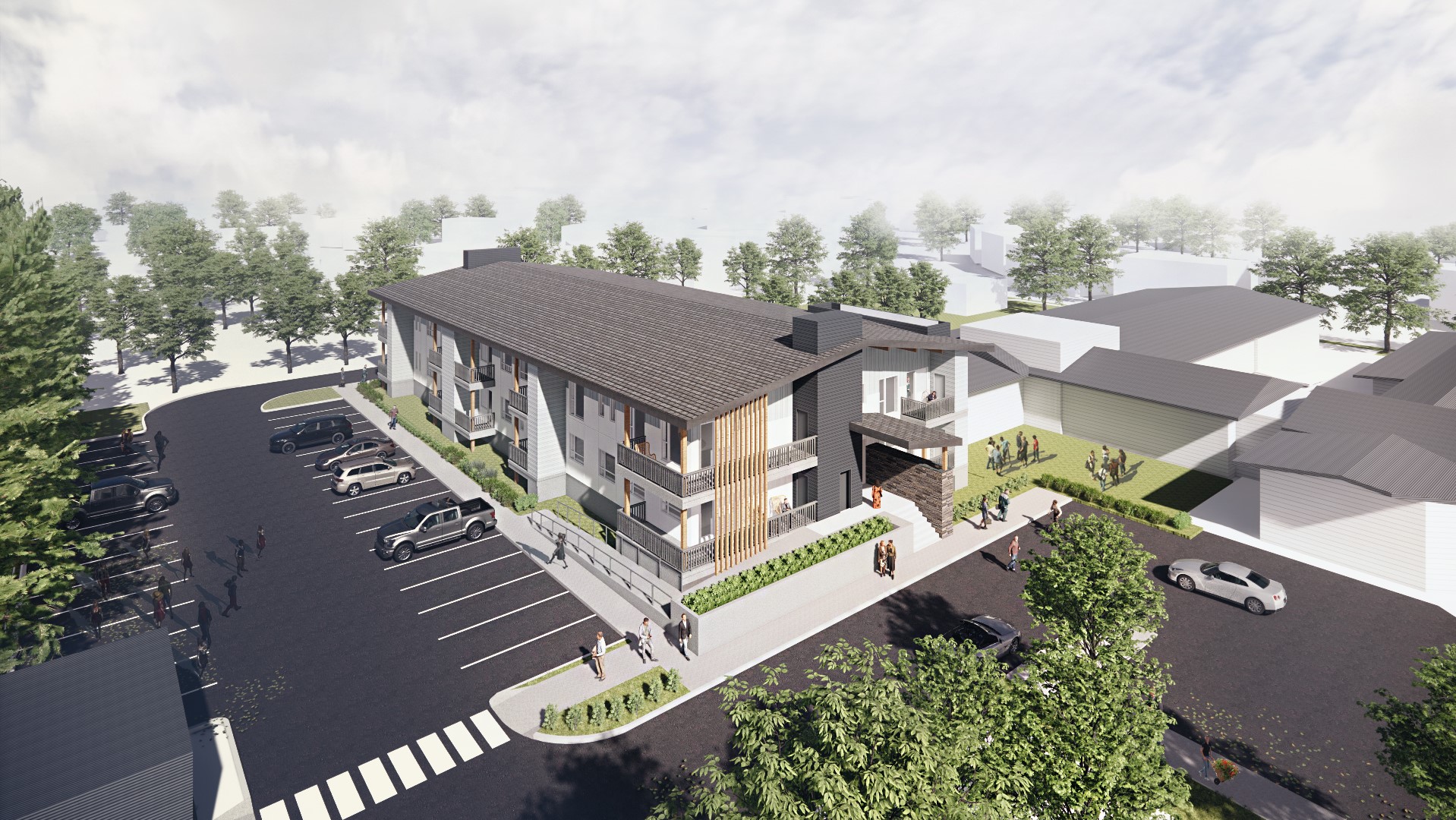Scroll Down
Pleasantview Lodge
Building Type
Seniors Housing
Hightlights
Pleasantview Lodge is 2-storey seniors lodge in Northern Alberta. The project included a new addition with 20 1-and 2- bedroom units as well as renovations to the existing facility’s amenity space. Features include suites furnished with individual bathrooms and kitchens, private balconies with storage, site upgrades, a walking trail, a shared patio and a family/games room. Colour palettes and materials were chosen to reflect and blend with the existing facility.
Accessibility features include barrier-free and barrier-friendly suites, an entrance ramp and integration with the existing nurse call system. Our team worked closely with the construction manager, the owner, the existing residents and the community to obtain CMHC funding and design a facility that met the needs of the senior's community.
Accessibility features include barrier-free and barrier-friendly suites, an entrance ramp and integration with the existing nurse call system. Our team worked closely with the construction manager, the owner, the existing residents and the community to obtain CMHC funding and design a facility that met the needs of the senior's community.
Construction Delivery Model
Construction Management
Construction Budget
Project Date
Completed 2022
High Prairie, AB
Pleasantview Lodge
Residential / Seniors
Construction
Wood
Concrete
Gross Floor Area
1,754 sqft; 18,880 sqm



