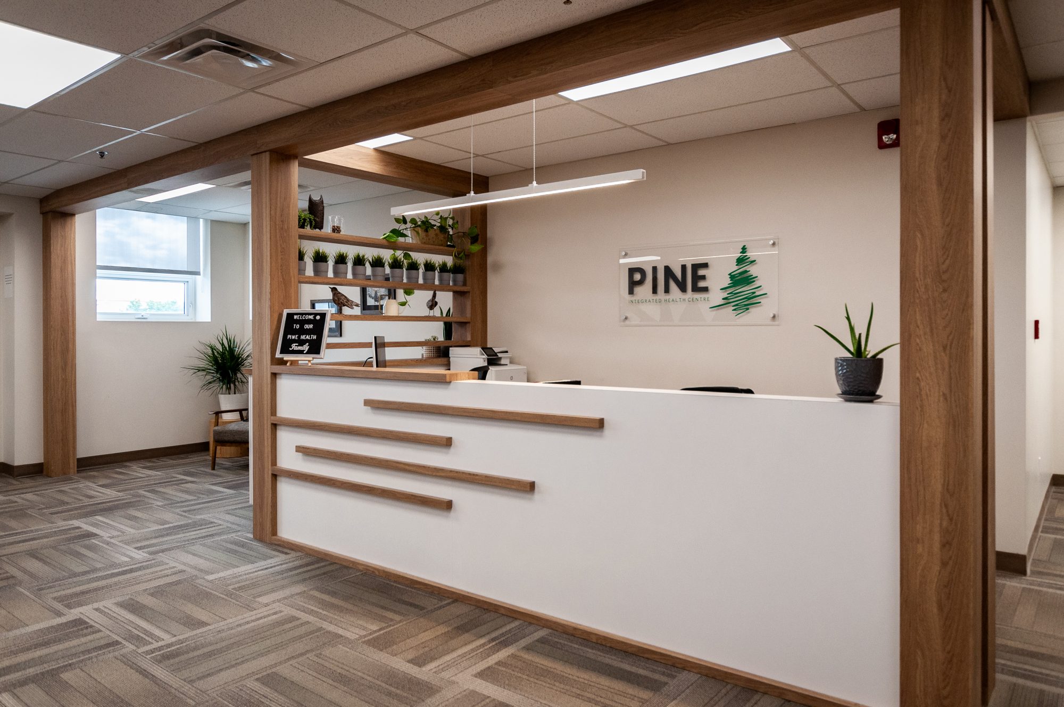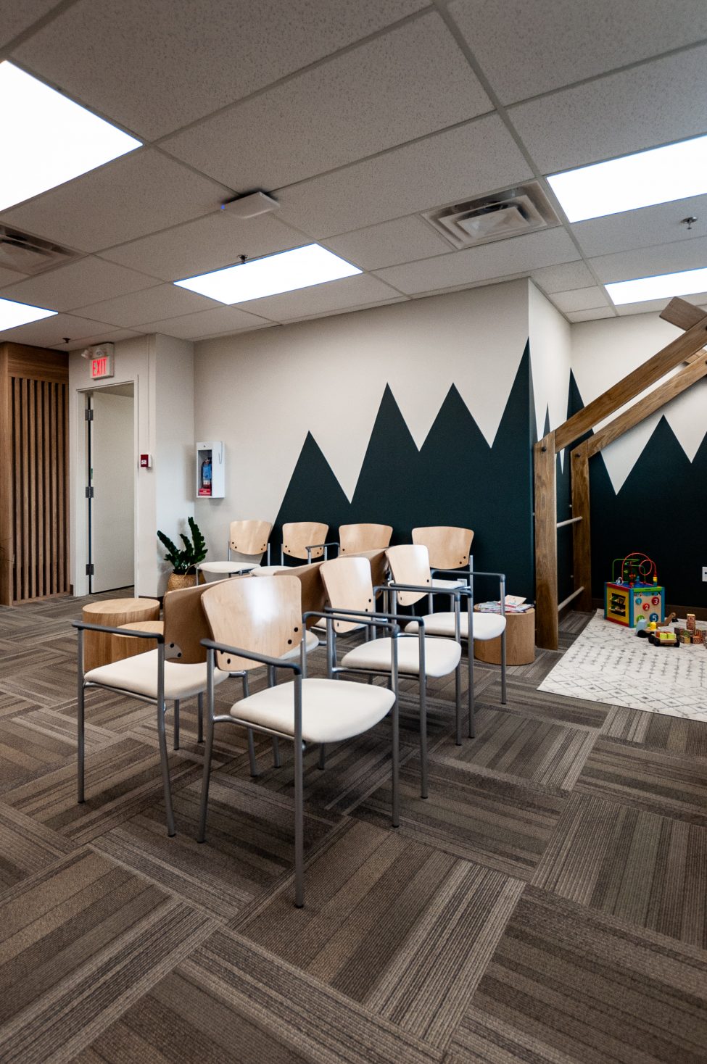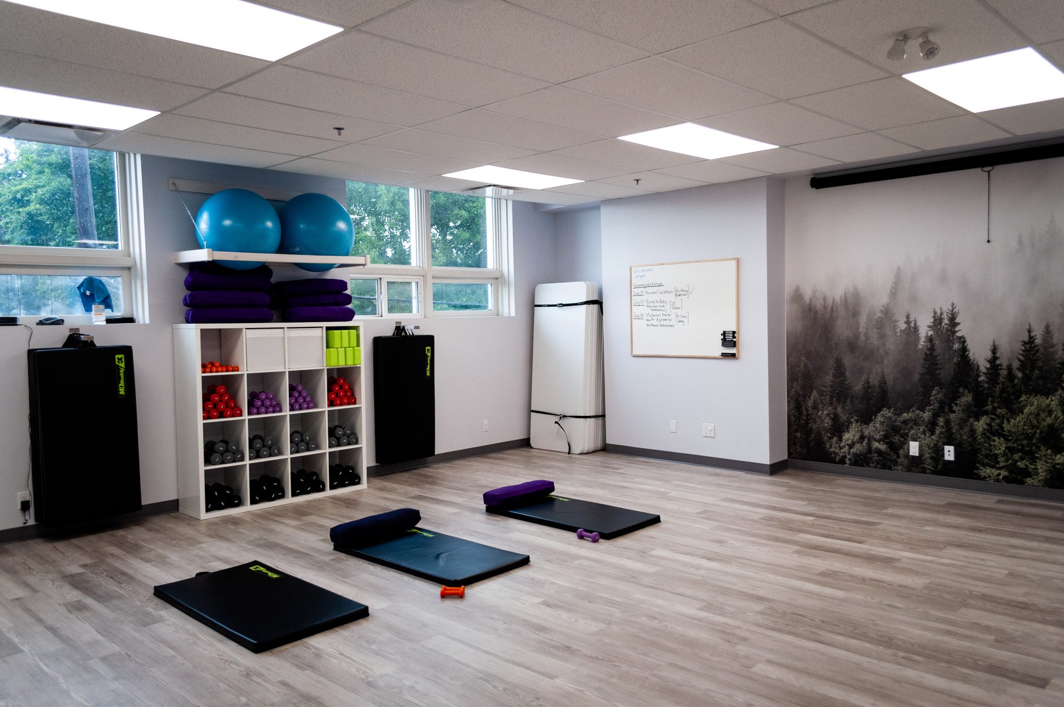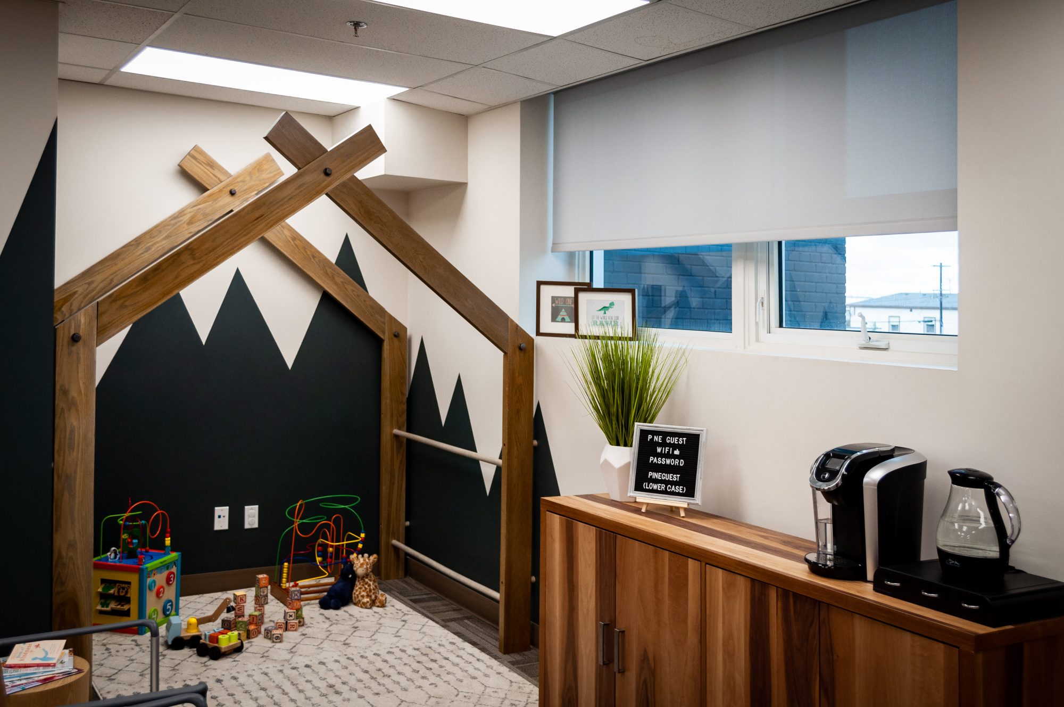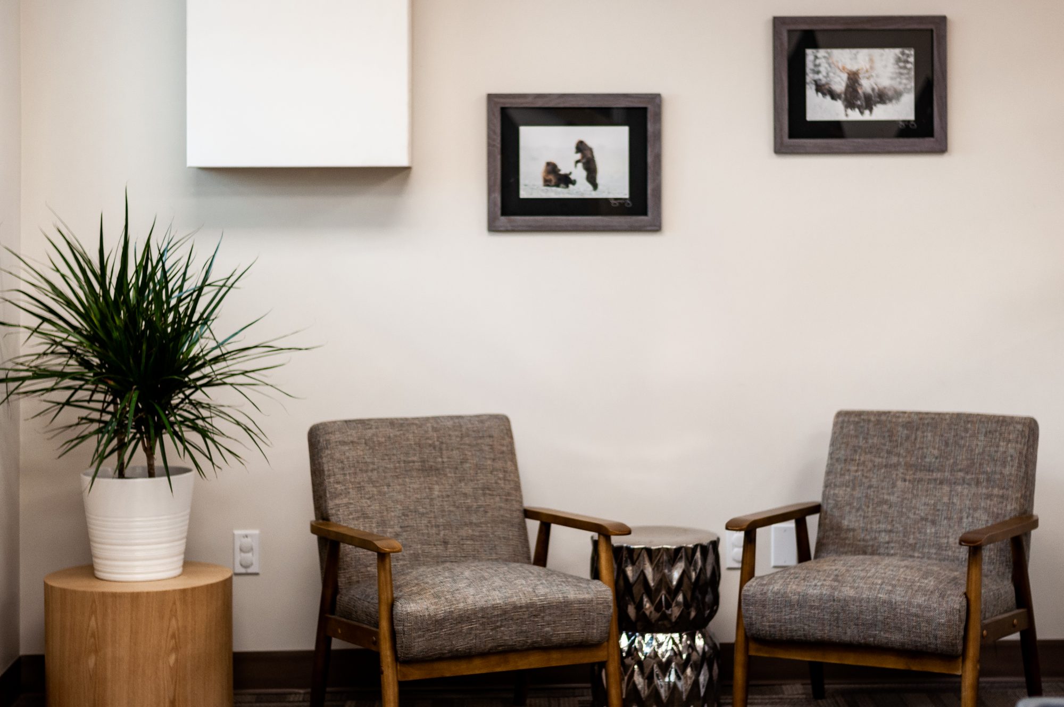Scroll Down
Pine Integrated Health*
Building Type
Interior Renovation / Medical
Hightlights
This multi-disciplinary clinic was designed for the primary use of women and their families. The client wanted to give life to their reception area in addition to building out a semi-private space for nursing moms and a modern and cozy children’s play space. The existing fitness room received interior improvements to increase the efficient use of the space. The color palette reflects soft neutral colors with a hint of green undertones and natural materials / graphics to carry the PINE branding throughout the space.
Construction Delivery Model
Design-Build
Construction Budget
Project Date
Completed 2019
Edmonton, AB
Pine Integrated Health
Gross Floor Area
93sqm; 1,000sqft
*Project Completed with Sonja Dutra Interior Design
