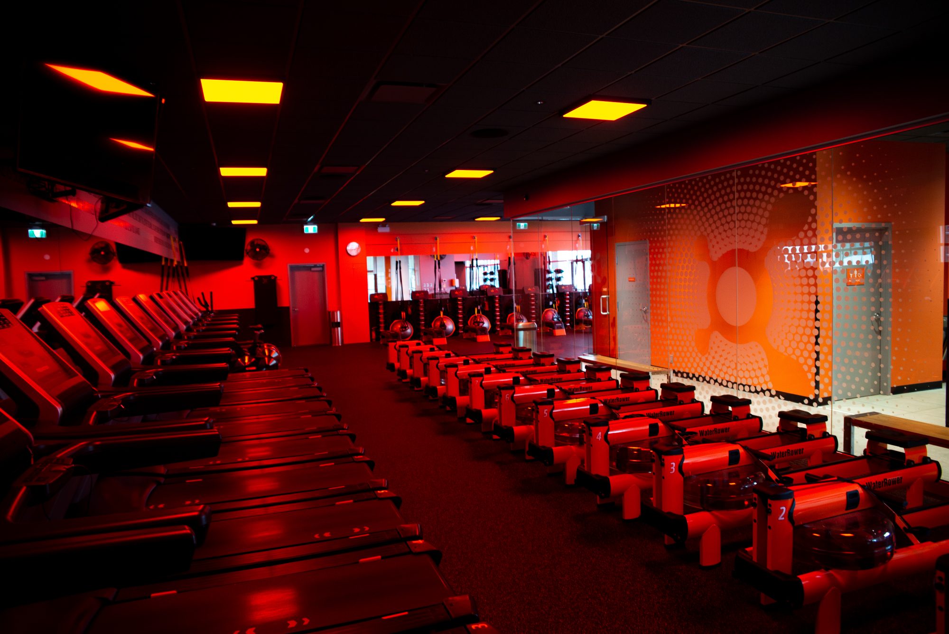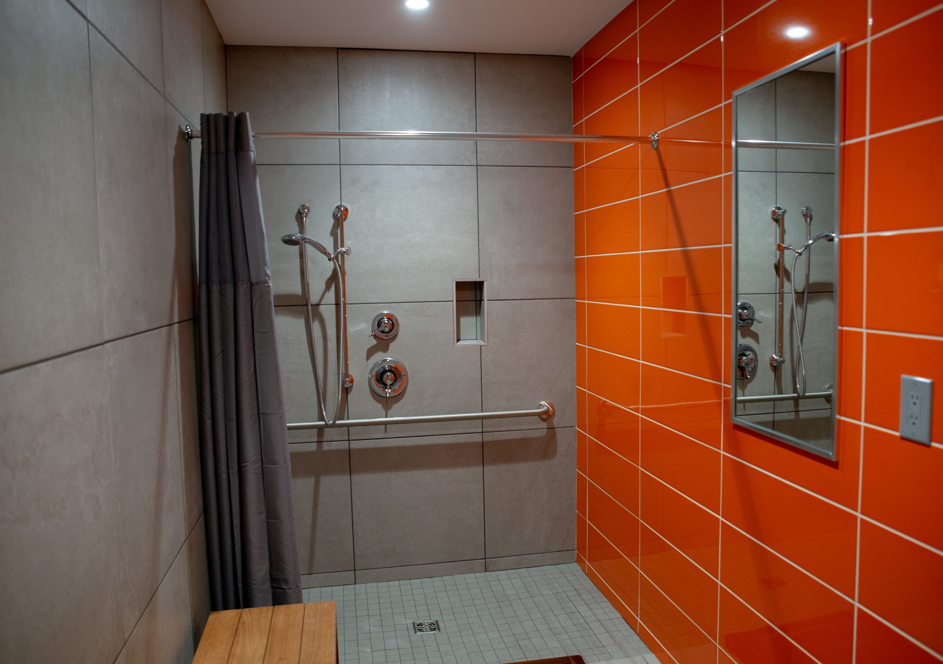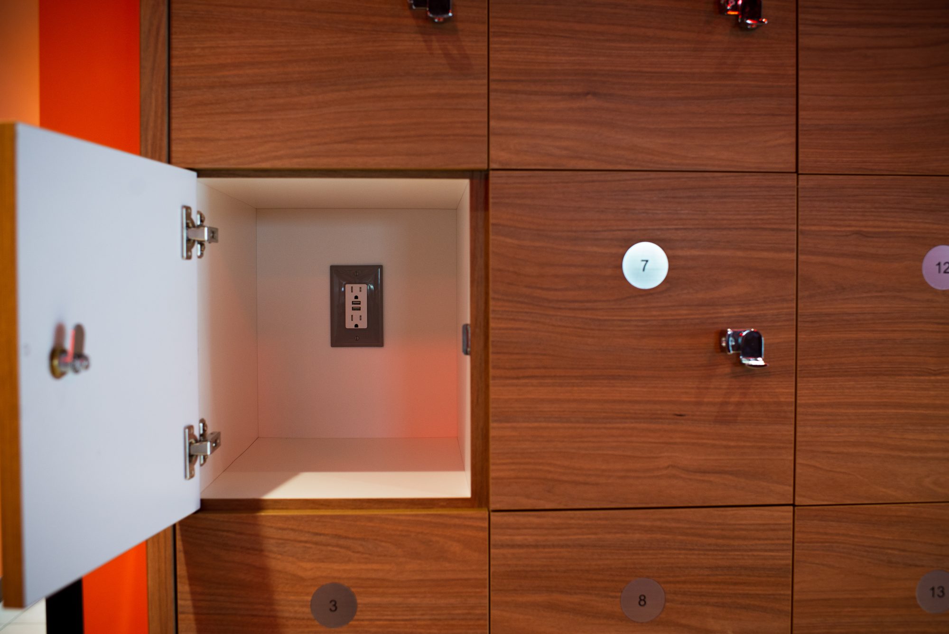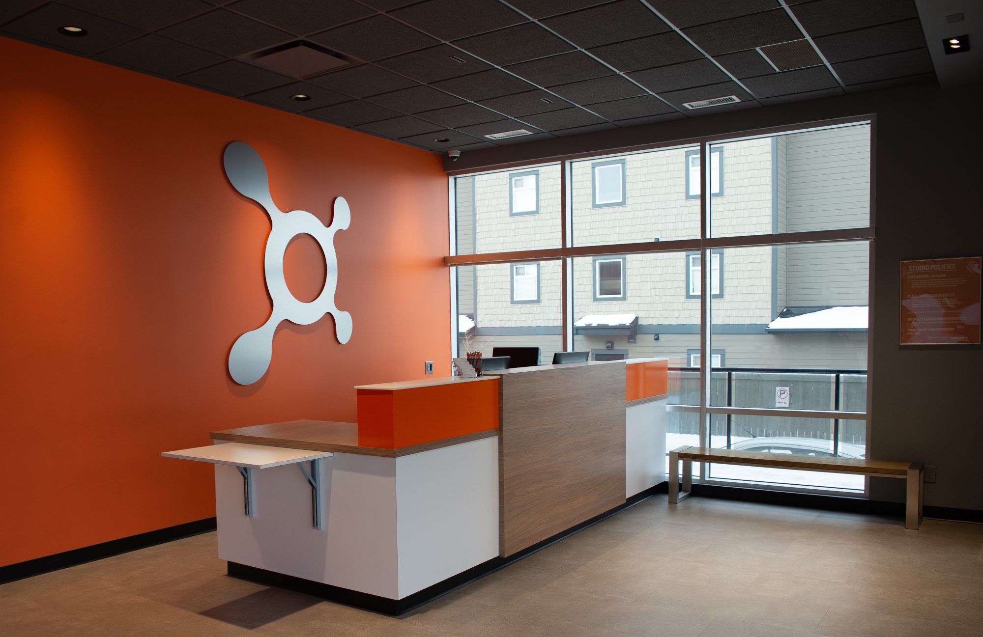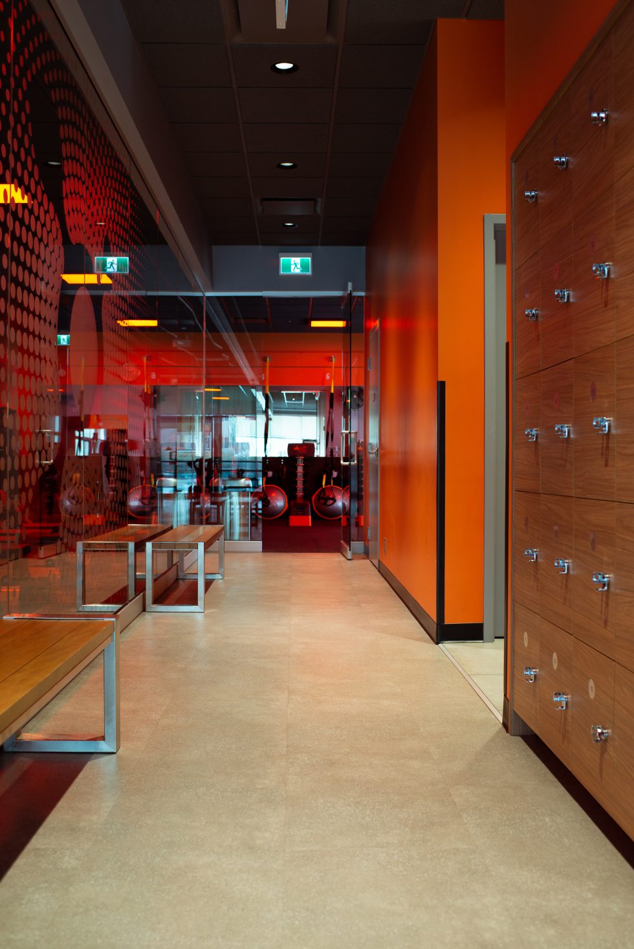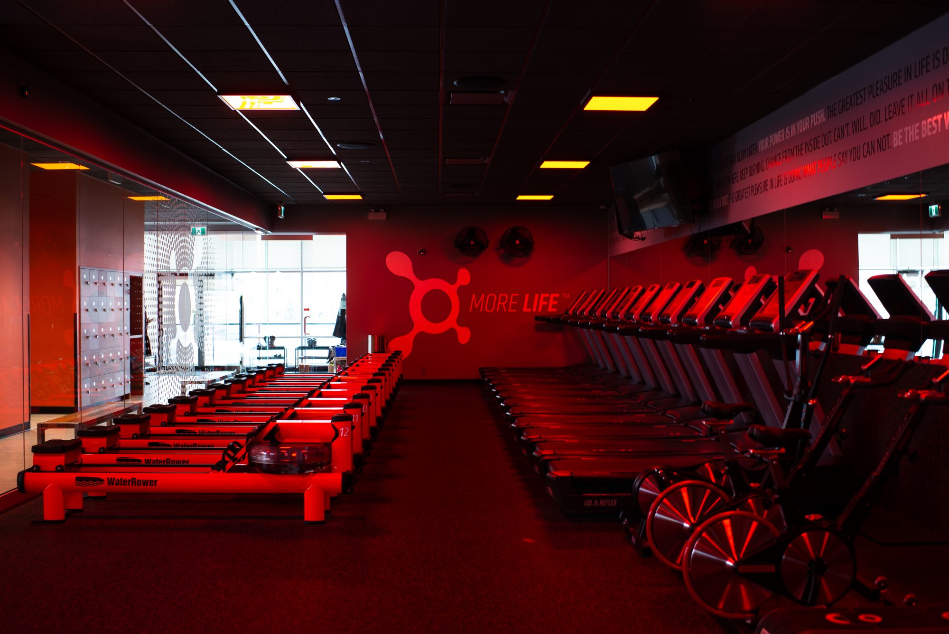Scroll Down
Orange Theory Fitness – Spruce Grove*
Building Type
Interior Fit-Up
Hightlights
This fitness facility includes a reception area, a Gym / Fitness Area, Washrooms, Showers, a Locker Area, and Office Space.
Sonja worked with Head Office to implement Orange Theory Fitness design standards and ensure the drawings and design met local building and fire codes. The reception desk and retail display were customized items to fit the space and design.
Sonja worked with Head Office to implement Orange Theory Fitness design standards and ensure the drawings and design met local building and fire codes. The reception desk and retail display were customized items to fit the space and design.
Construction Delivery Model
Design-Build
Construction Budget
Spruce Grove, AB
Orange Theory Fitness
Gross Floor Area
3,200sqft; 297sqm
*Project Completed with Sonja Dutra Interior Design
