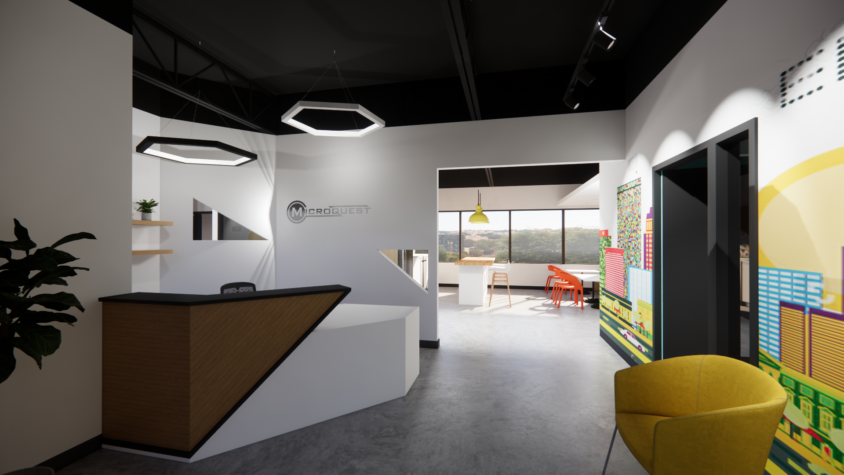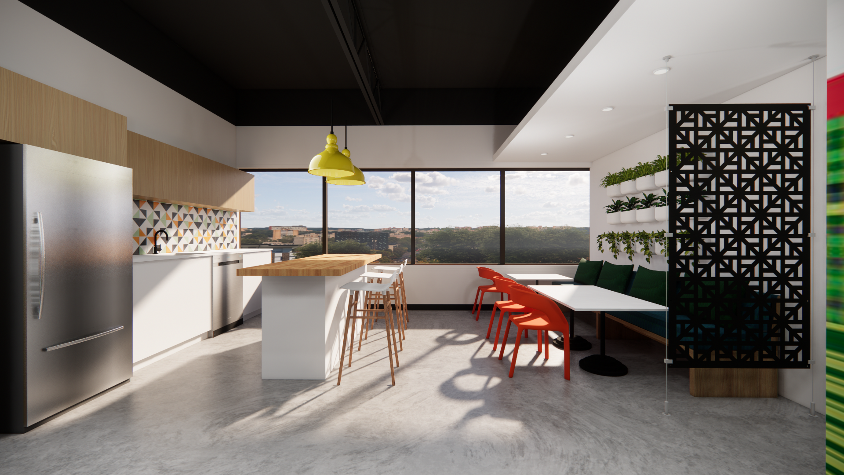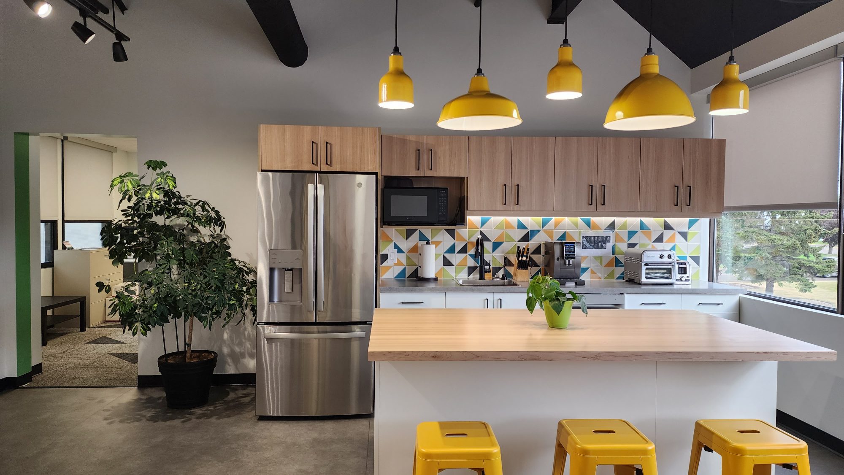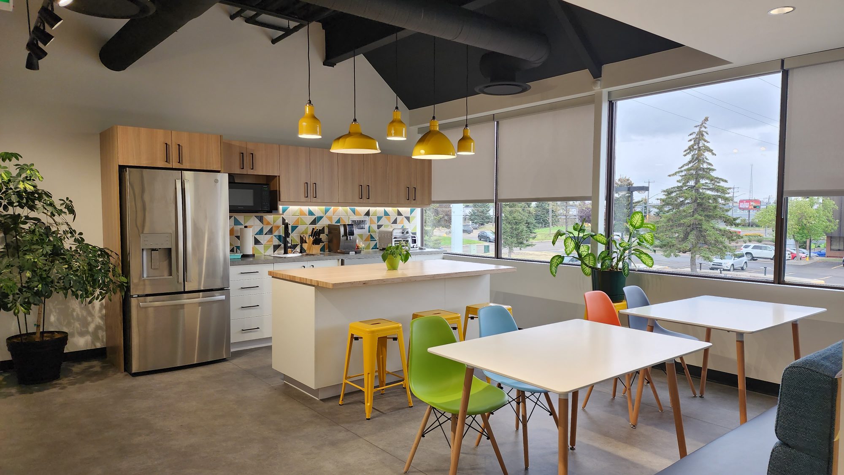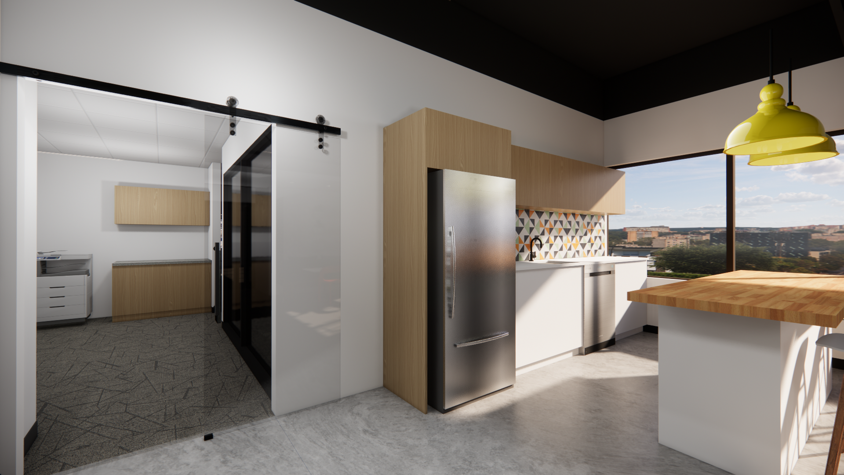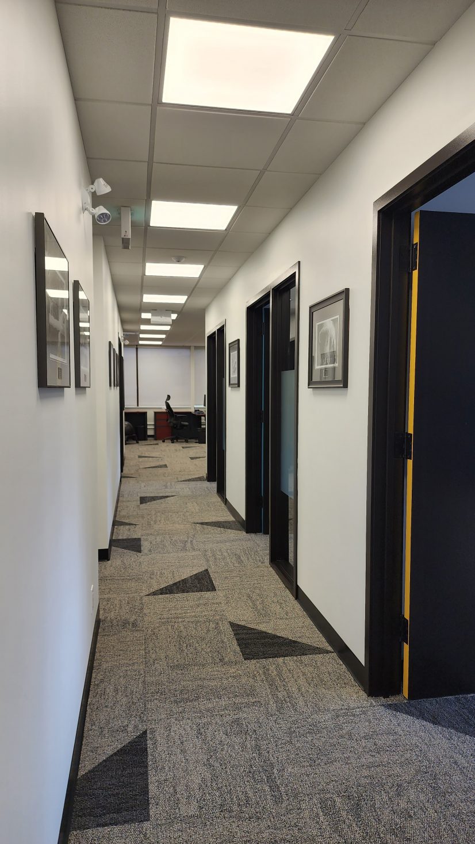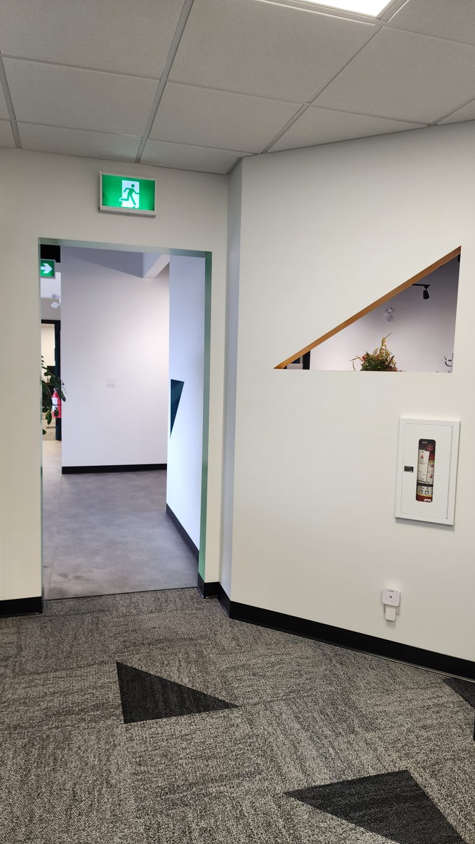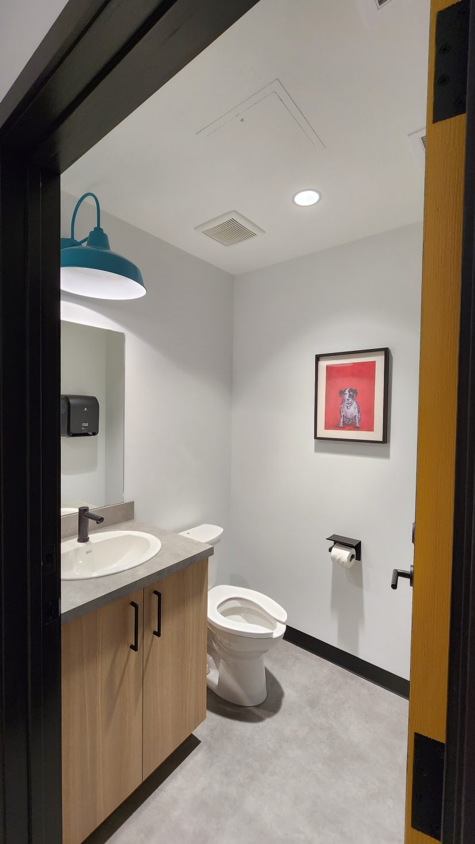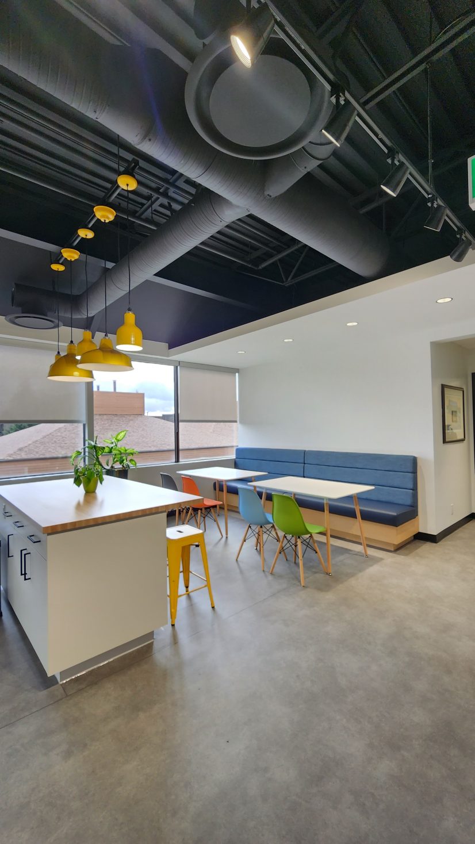Scroll Down
Microquest Inc. Office
Building Type
Interior Tenant Fit-Up
Hightlights
This IT company decided to adopt a more flexible, remote/”work from home” model and needed to downsize their office space to accommodate having fewer employees physically in the office. Their new space has 6 private offices, 2 areas of open office/touchdown spaces, a large boardroom, a large staff kitchen/cafe open to their reception, a private shower and bathroom for employees who cycle to work, a mid-sized server room for remote computers, and storage.
The staff kitchen was designed to create a fun space where people could connect and socialize while in the office. Lively pops of colour were used throughout to add interest and integrate their recently updated branding colours. Angles in the wall cut outs, light fixtures, backsplash tile, and carpet tile play off the angles in their logo and create a unique look without adding significant cost. Space was left for a future mural wall at reception and a hanging plant feature wall behind their built-in banquette.
"L7 was an absolute delight to work with, with special thanks to both Sonja and Rachel for designing and coordinating our entire new office space buildout. As with any project, there were some unforeseen issues, primarily relating to supply chain problems, but alternative solutions were always provided in a timely fashion and presented to us courteously and professionally. I wouldn't hesitate to use L7's services again, and have already recommended them to friends and colleagues!"
"Whenever problems arose (namely supply chain issues) Sonja and Rachel were quick to find and provide alternative options and we simply had to choose which to go with. It made everything super easy."
The staff kitchen was designed to create a fun space where people could connect and socialize while in the office. Lively pops of colour were used throughout to add interest and integrate their recently updated branding colours. Angles in the wall cut outs, light fixtures, backsplash tile, and carpet tile play off the angles in their logo and create a unique look without adding significant cost. Space was left for a future mural wall at reception and a hanging plant feature wall behind their built-in banquette.
"L7 was an absolute delight to work with, with special thanks to both Sonja and Rachel for designing and coordinating our entire new office space buildout. As with any project, there were some unforeseen issues, primarily relating to supply chain problems, but alternative solutions were always provided in a timely fashion and presented to us courteously and professionally. I wouldn't hesitate to use L7's services again, and have already recommended them to friends and colleagues!"
"Whenever problems arose (namely supply chain issues) Sonja and Rachel were quick to find and provide alternative options and we simply had to choose which to go with. It made everything super easy."
Construction Delivery Model
Design-Build
Construction Budget
Project Date
Completed 2022
Edmonton, AB
Interior
Microquest Inc. Office
Gross Floor Area
3,435sqft; 319sqm
