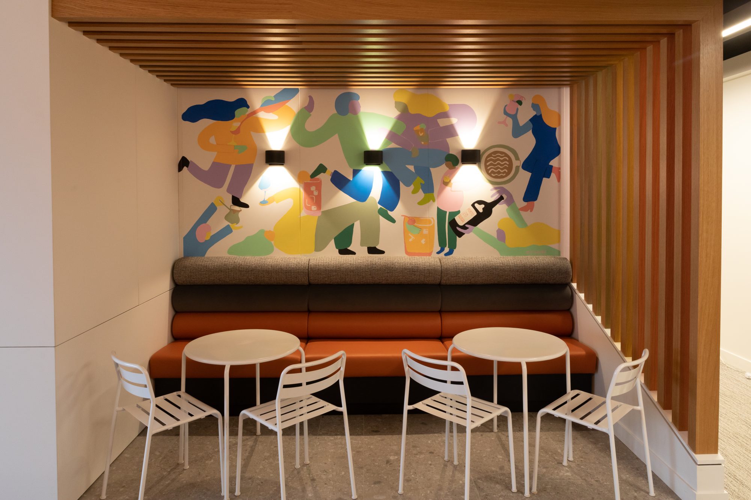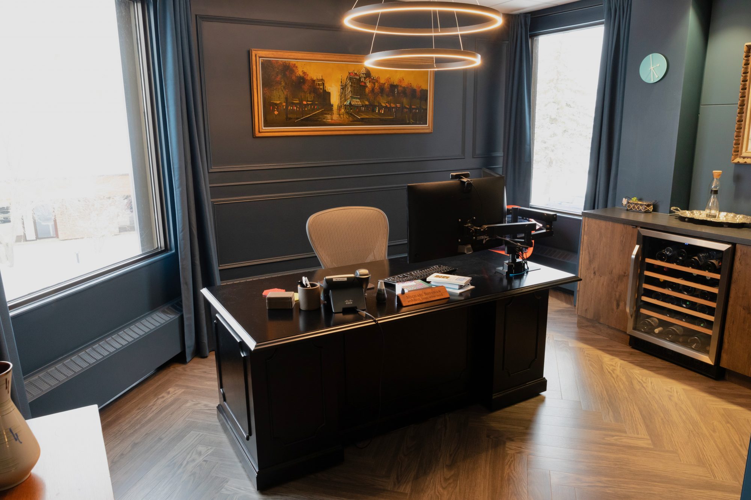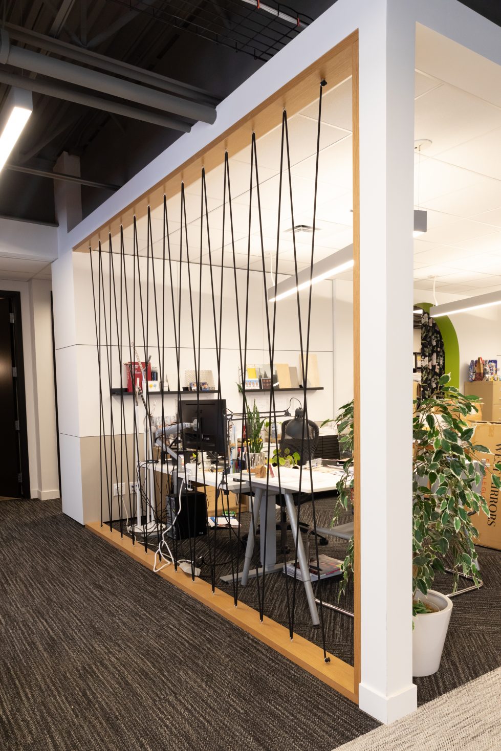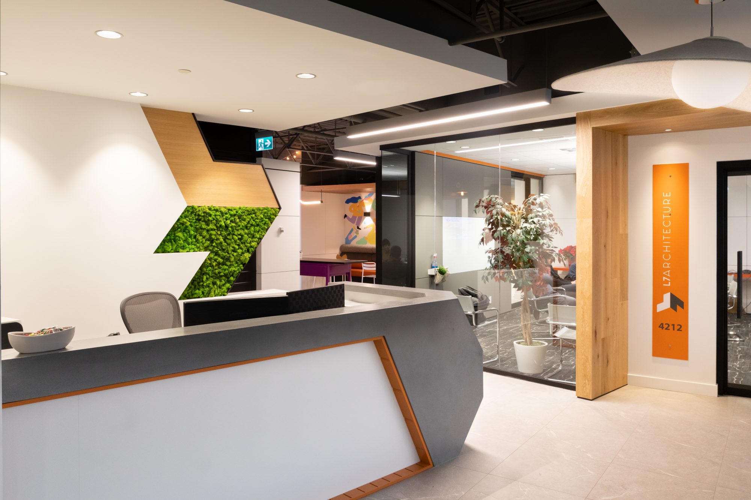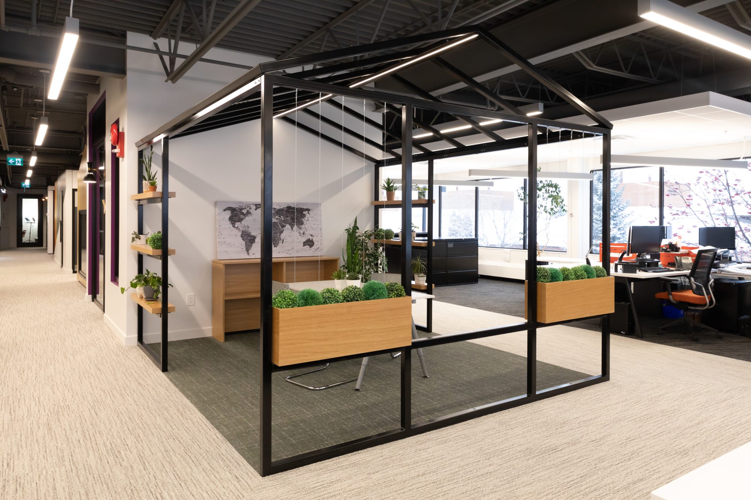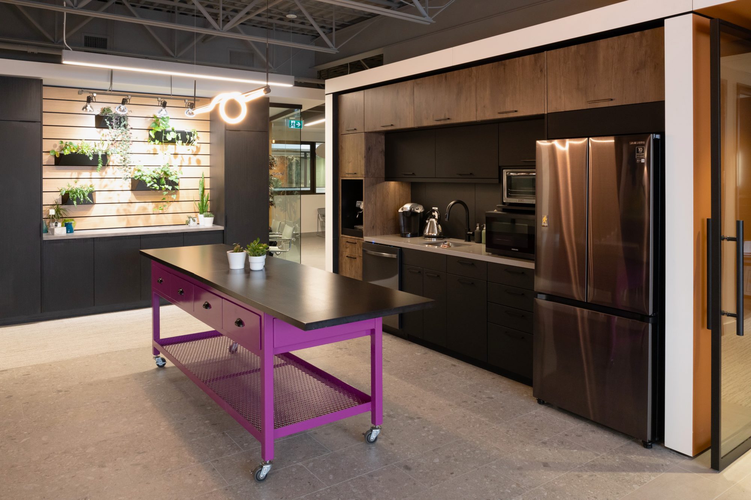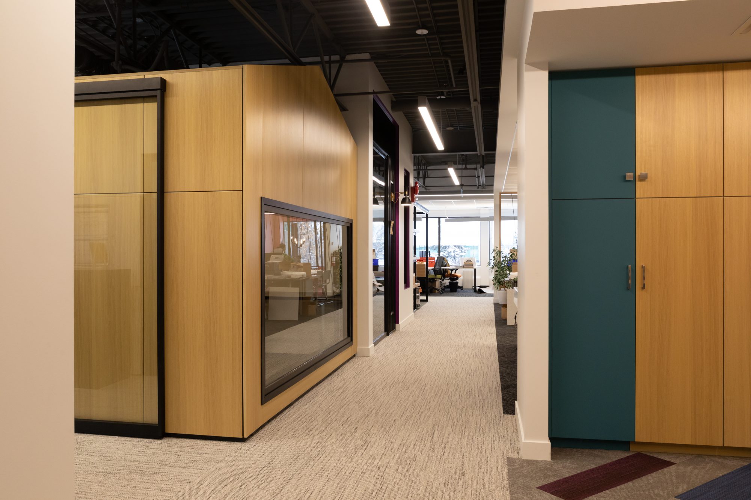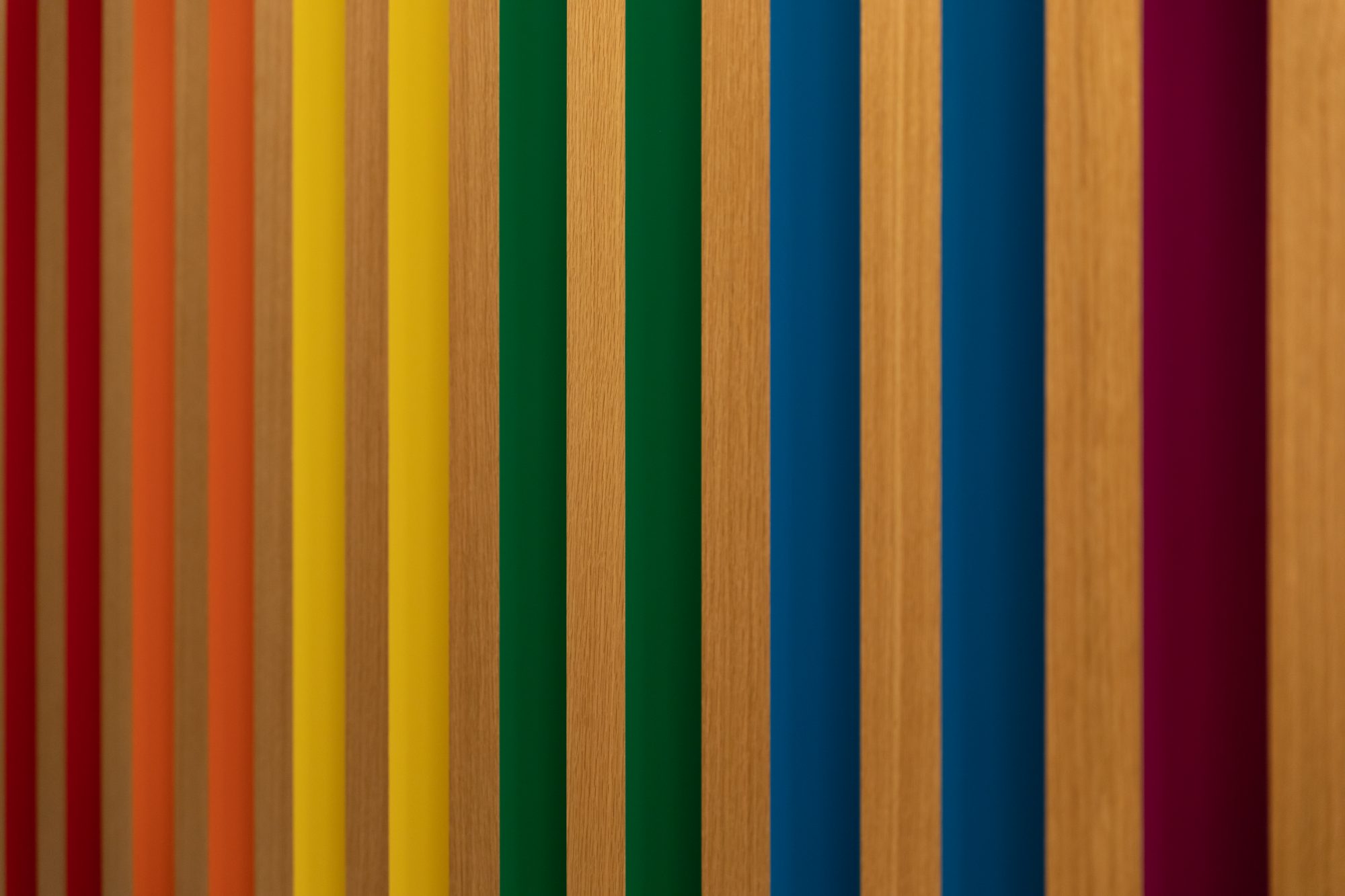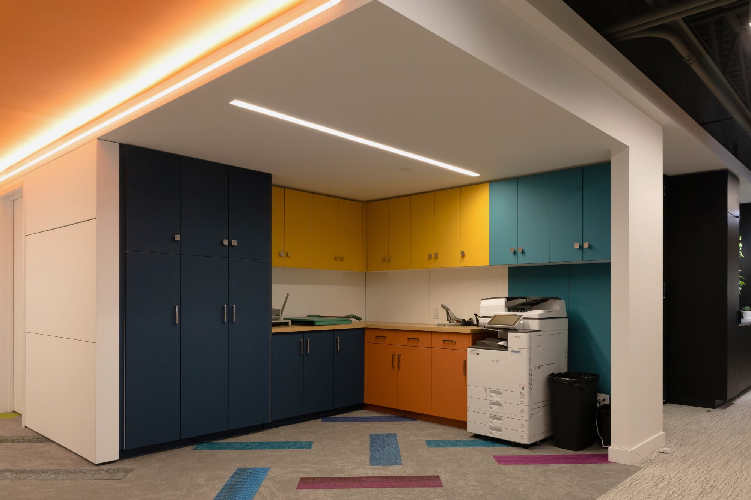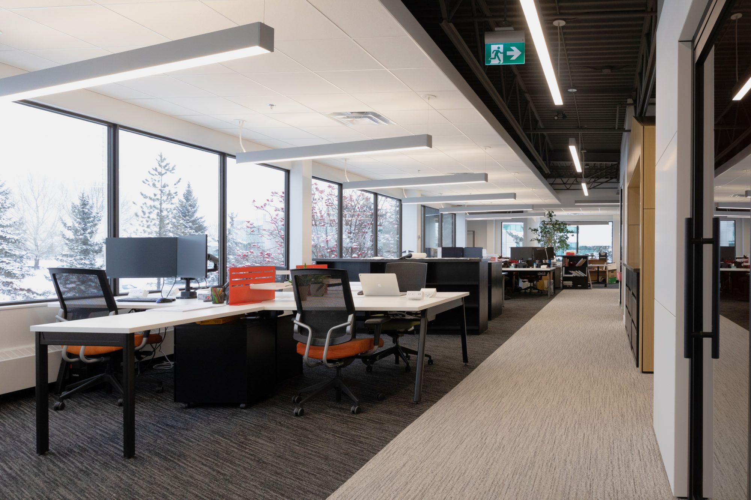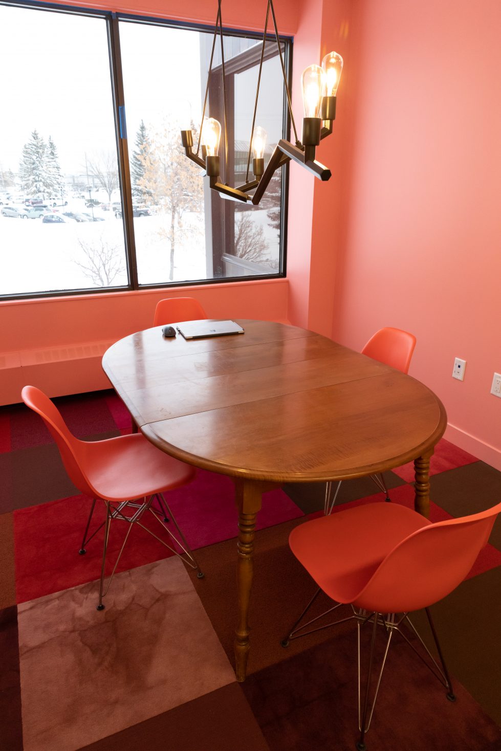Scroll Down
L7 Architecture Inc. Office
Building Type
Office Tenant Improvement
Hightlights
This office tenant improvement was designed around a collaborative center spine. This spine is comprised of spaces designed for group or individual work, offering separation from the surrounding open workstations. Private meeting rooms, and offices, as well as a lounge, gym, meditation room, and washroom allow for employees to work and feel their best. This office was finished with many local custom elements such as a custom wall mural, built-in bench seating, a movable island, handcrafted glass features and concrete counter tops.
Construction Delivery Model
Design-Bid-Build
Construction Budget
Project Date
Completed 2021
Edmonton, AB
Interior
L7 Architecture Inc. Office
Gross Floor Area
6,300sqft; 595sqm
