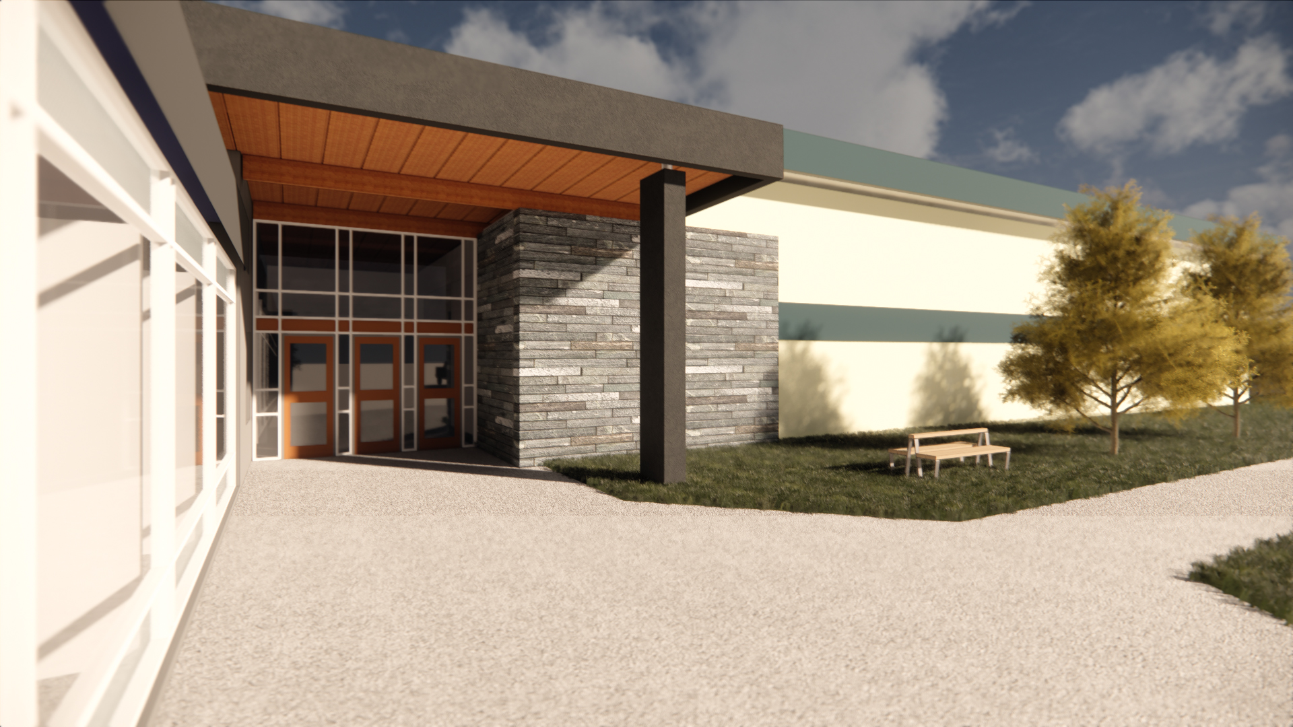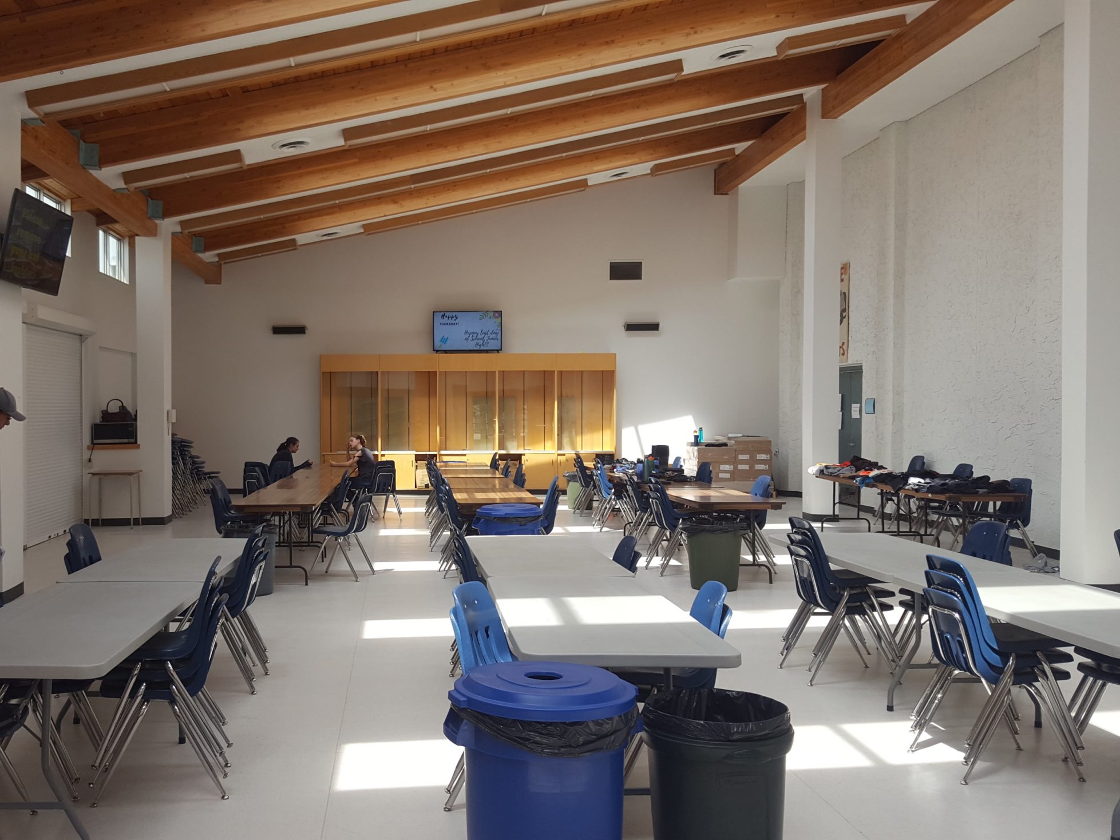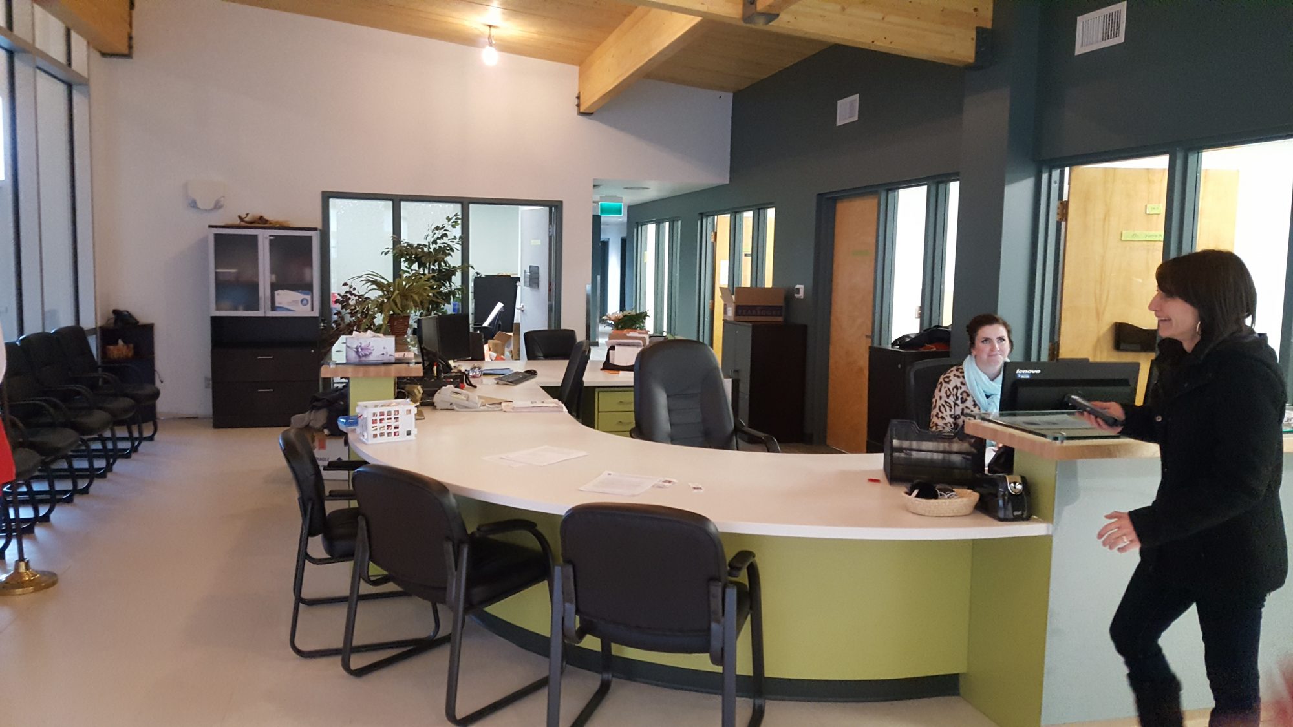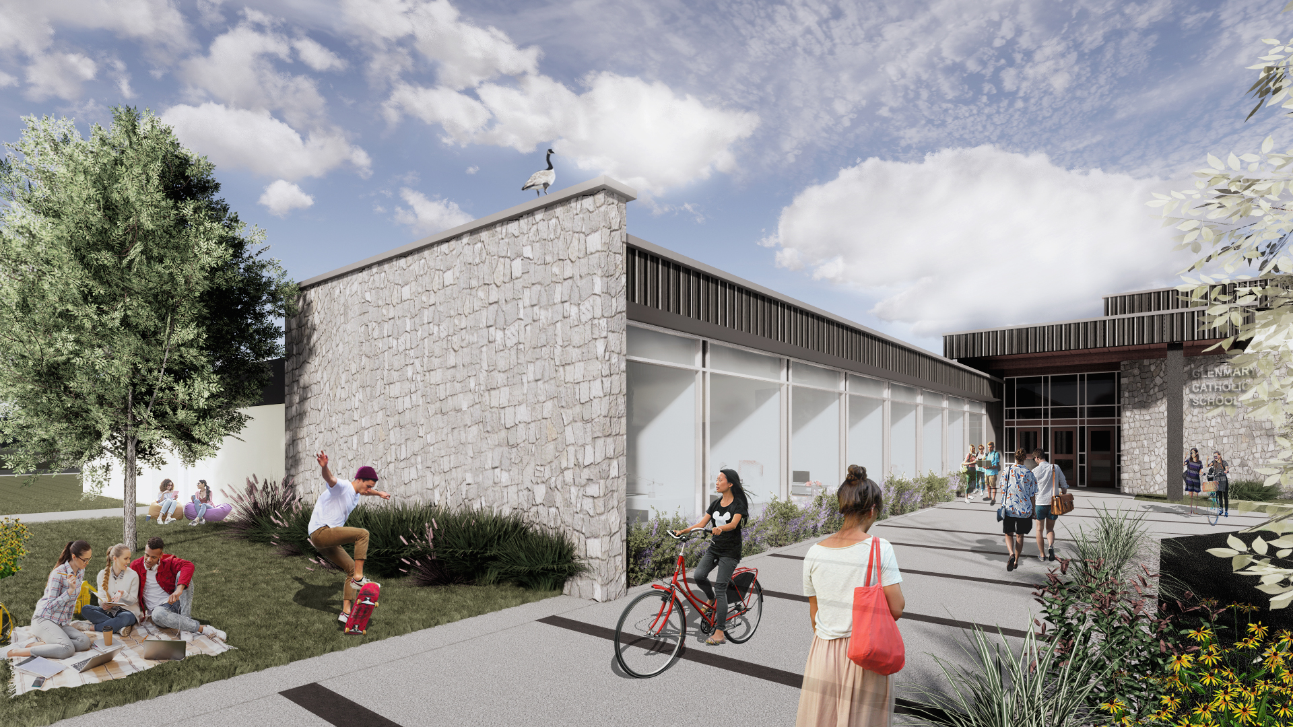Scroll Down
Peace River, AB
Glenmary Junior Senior High School
Building Type
Addition of Portable Classroom Units, Interior Renovations, Kitchen Renovations, Music Room Addition, Stair Addition
Role of Respondent
Prime Consultant / Architecture / Interior Design
Team Members
- Michael Sheehan
- Gavin Hordyk
Services provided
- Prime Consultant
- Architecture
- Interior Design
- Programming
- Space Planning
- Master Planning
- Schematic Design
- Design Development
- Contract Documents
- Tender Assistance
- Contract Administration
Construction Delivery Model
Design-Bid-Build
Construction Budget
$9.7M
Peace River, AB
Government / Institutional
Construction
Concrete
Steel
Gross Floor Area
2,026sqm; 21,808sqft





