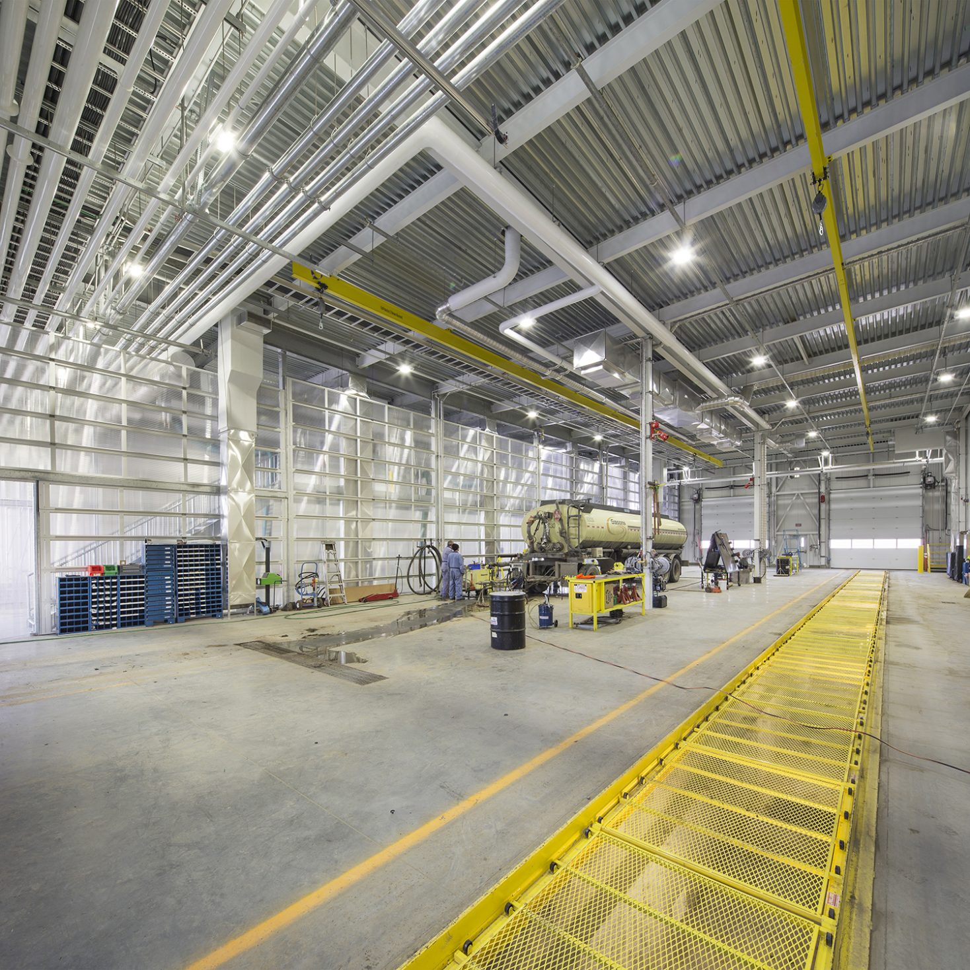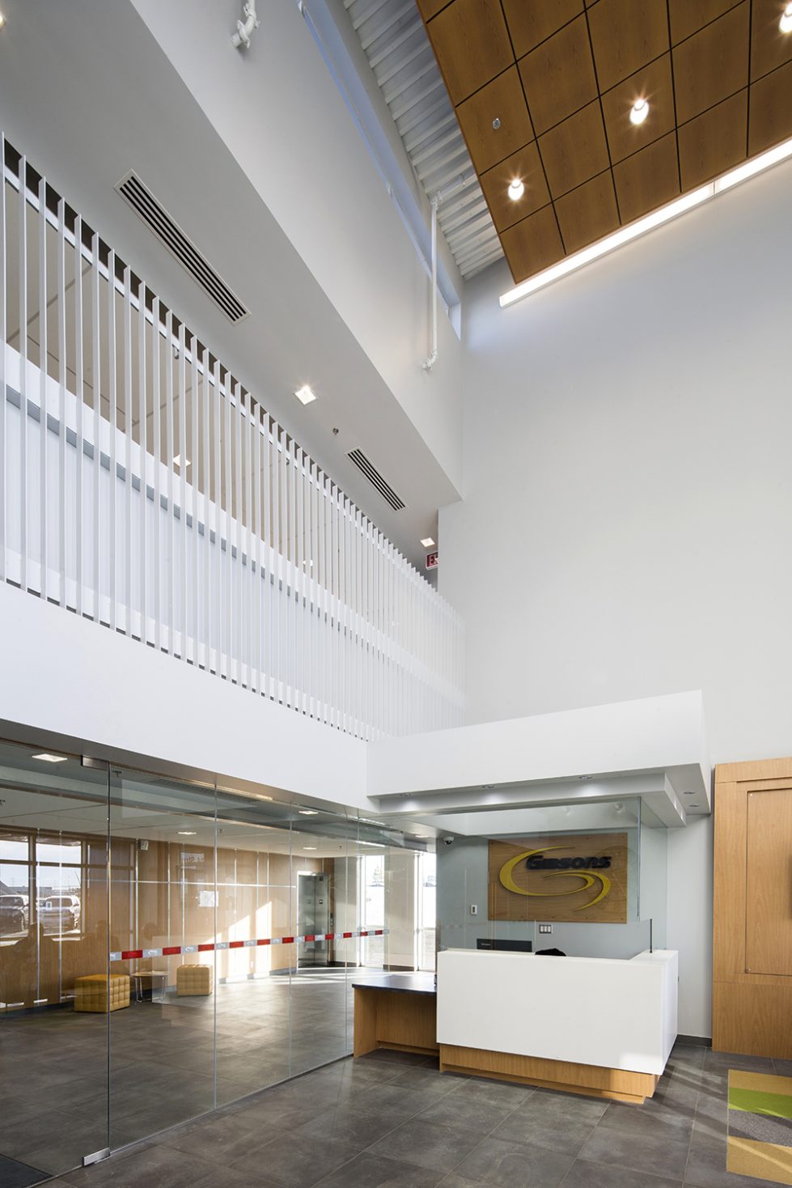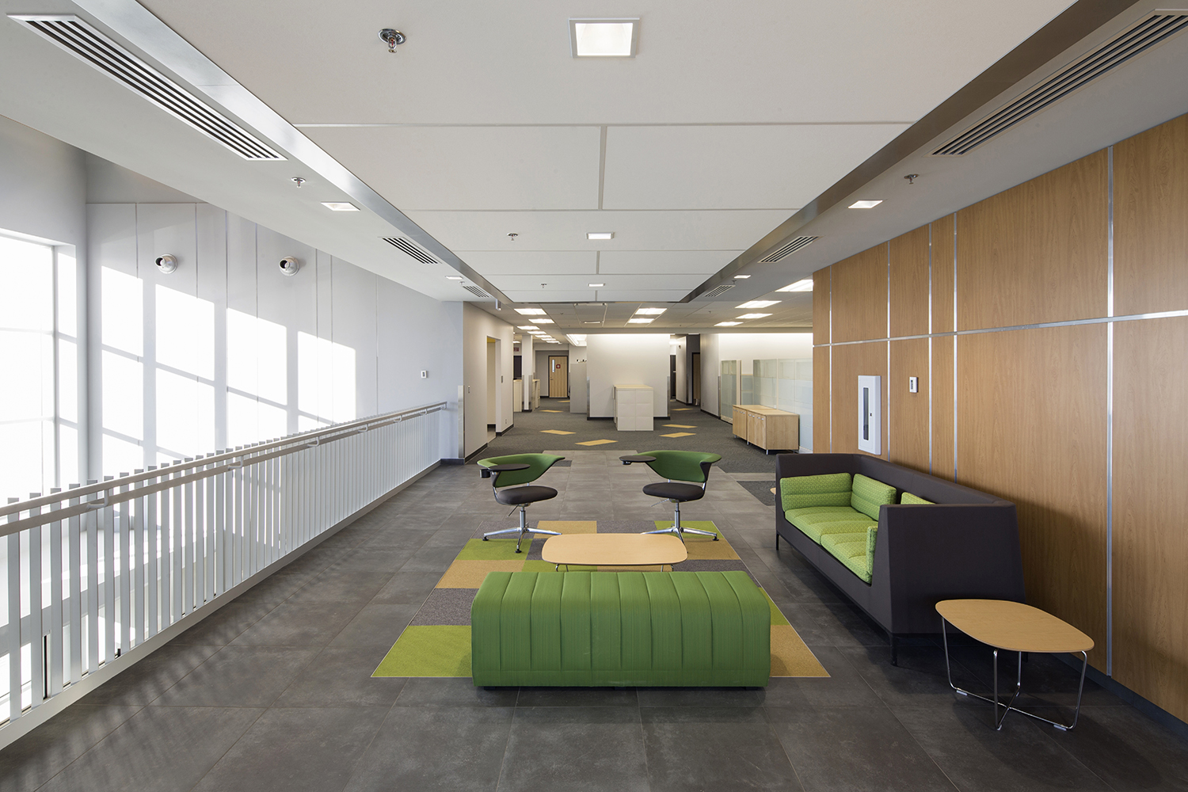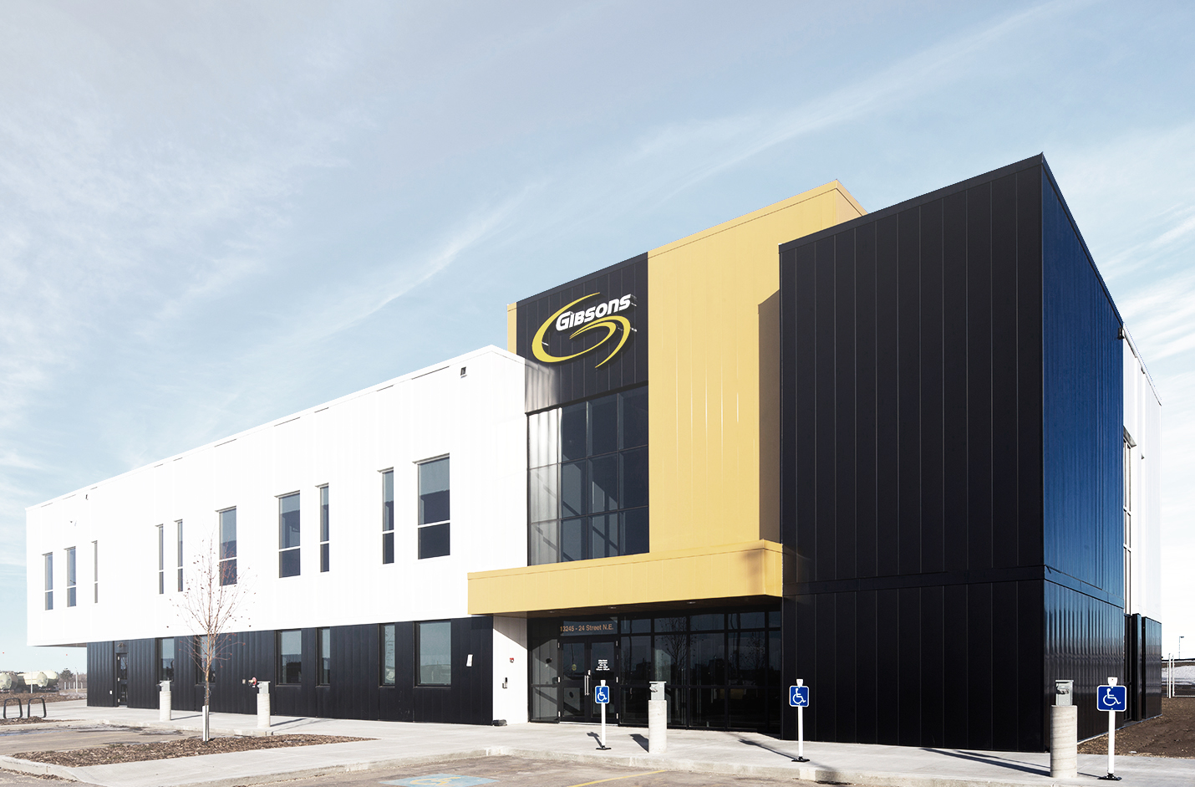Scroll Down
Gibson Energy Canadian Headquarters
Building Type
Corporate Office / Light Industrial
Hightlights
This facility incorporates corporate offices, administration spaces, boardrooms, a 24-hour dispatch area, automated truck washbay and high hazard maintenance shops. The building was designed with collaboration and function in mind. The breakout and amenity spaces enhance workflow. The project was on budget and schedule and designed for future expansion.
Construction Delivery Model
Construction Management
Construction Budget
Project Date
Completed 2016
Edmonton, AB
Architecture
Gibson Energy Canadian Headquarters
Light Industrial
Construction
Concrete
Steel
Gross Floor Area
22,588sqm; 243,131sqft





