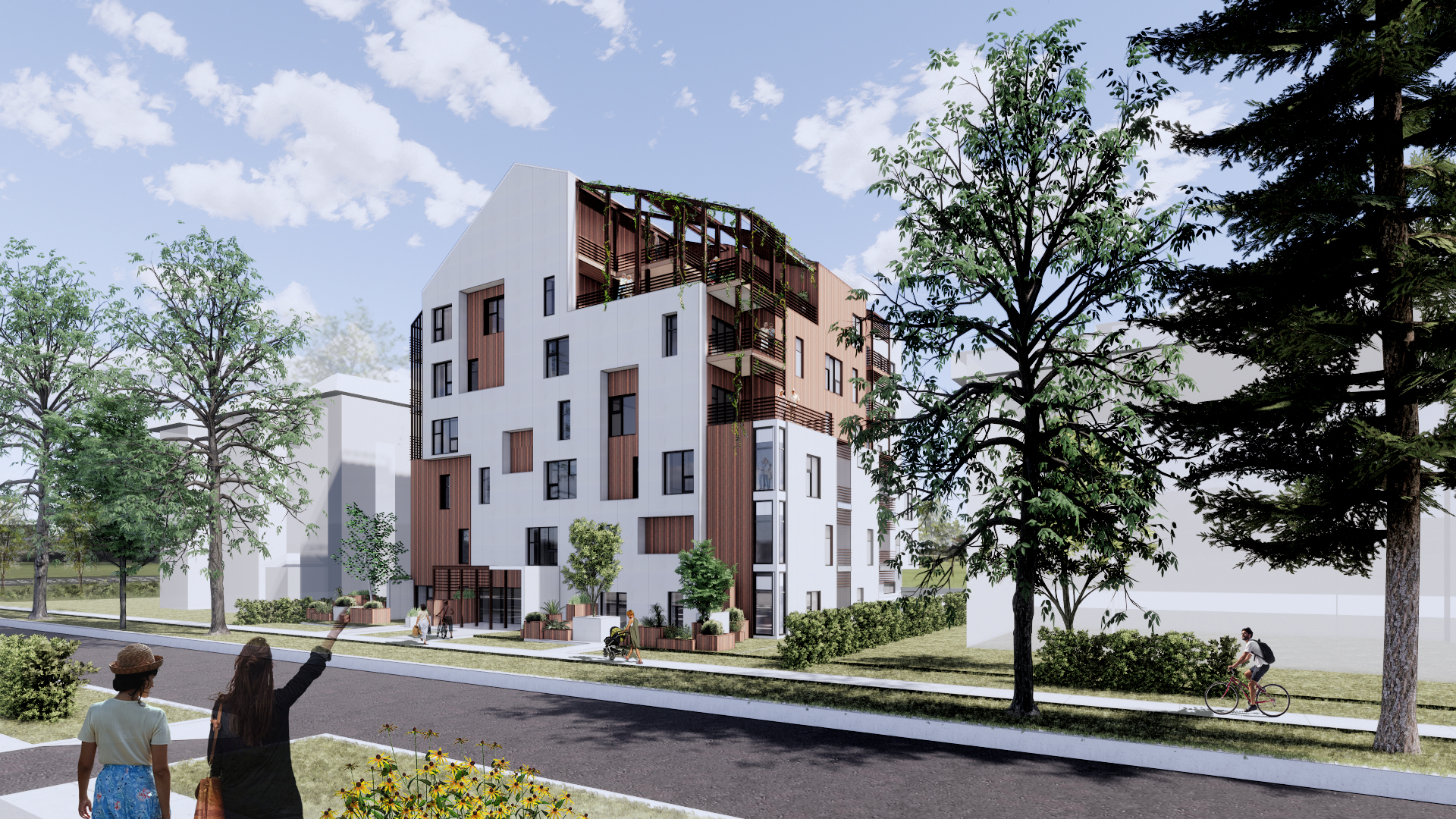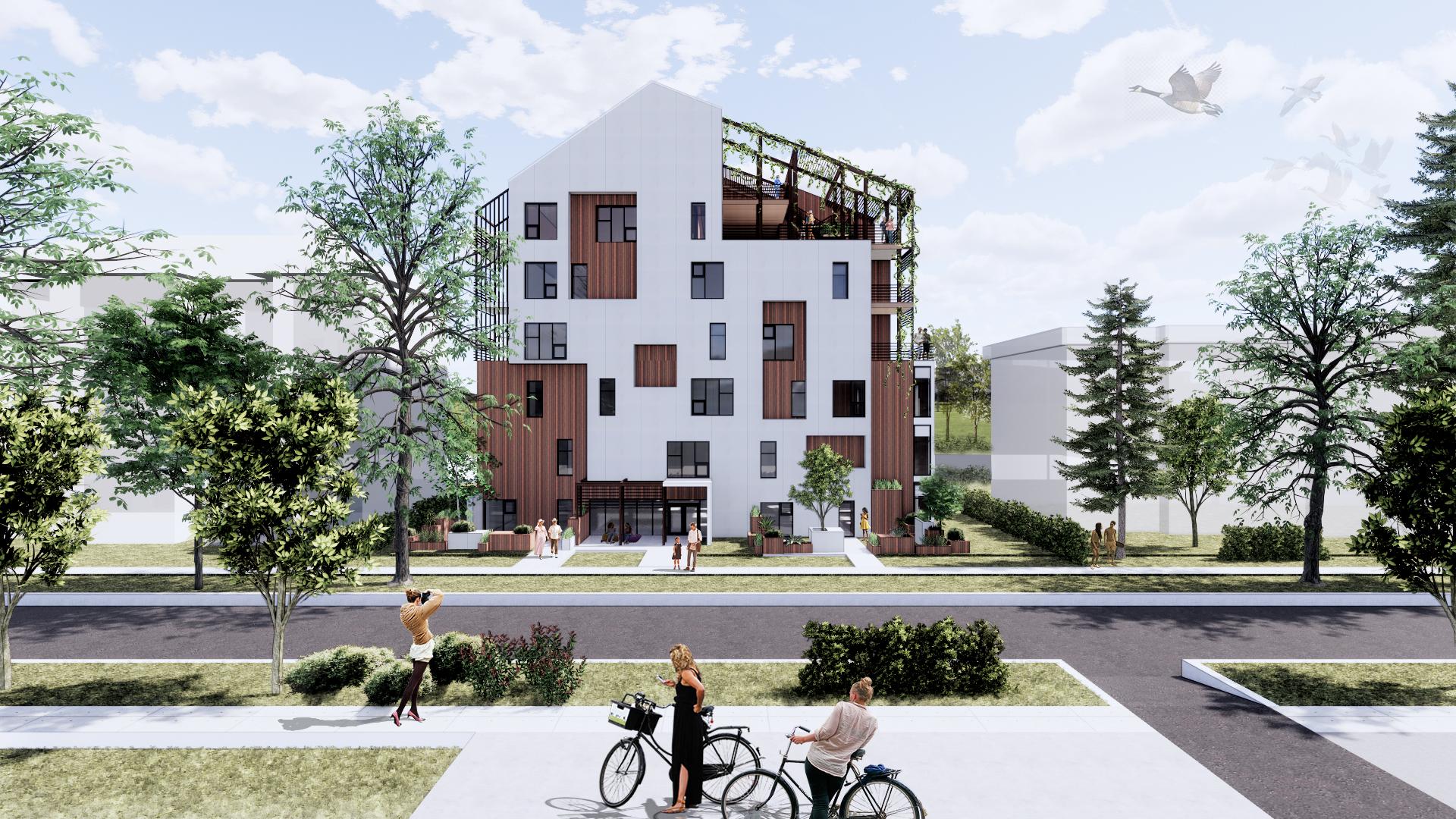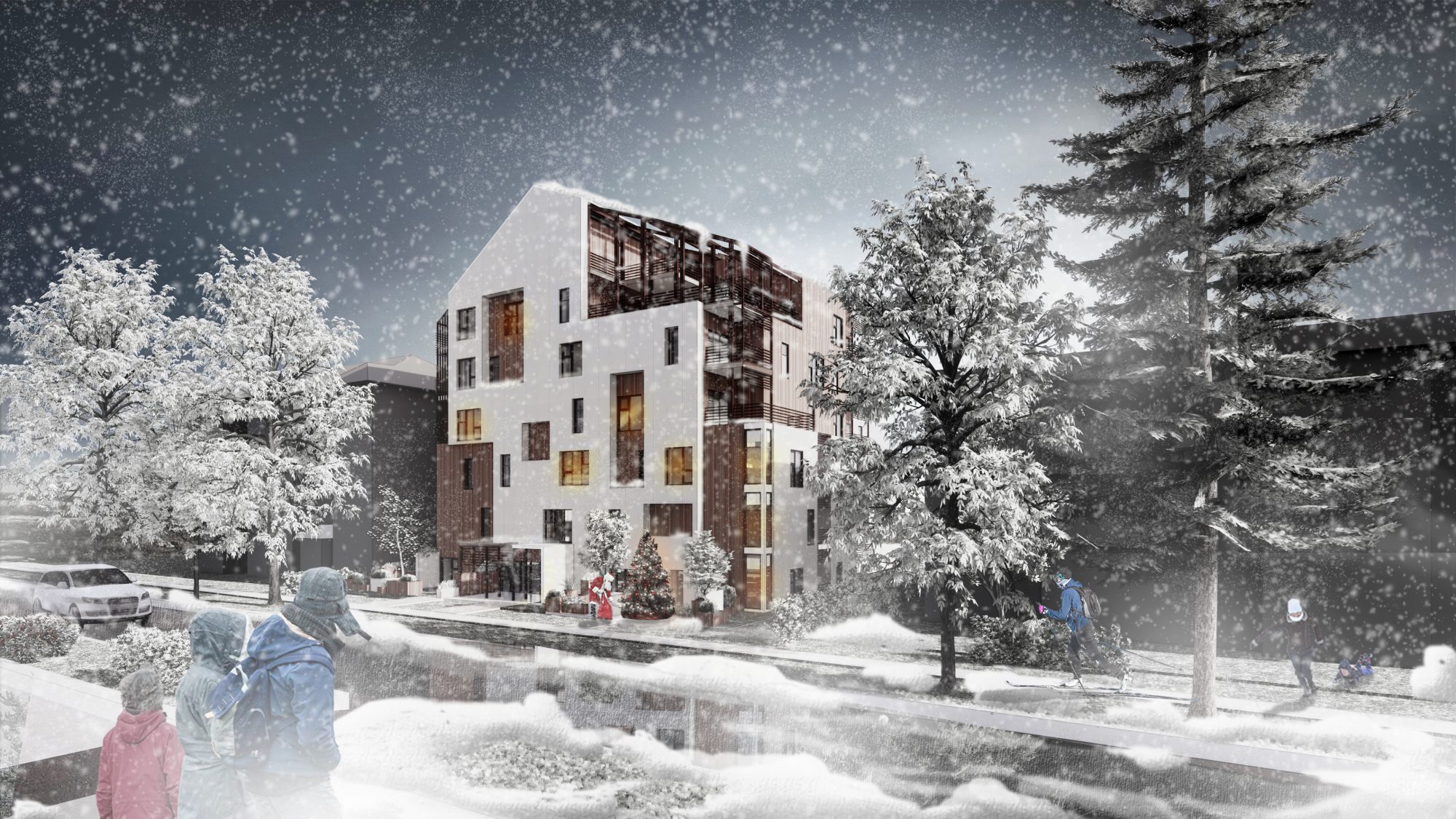Scroll Down
Garneau Apartments
Building Type
Multi-Family Residential
Hightlights
A modern six-storey apartment building featuring 53 mixed rental apartment suites, an underground parkade, and private balconies. This project maximizes density on a small site in Garneau focusing on a rooftop amenity area including a shared greenhouse and patio. The design concept was developed around breaking down a six-storey building to human scale to create ‘homes” for the residents and a pedestrian friendly streetscape. It is a playful study of irregular forms and includes solid, grid & frame, and shell concepts. The project will become a staple and connector in the university neighborhood.
Construction Delivery Model
Design-Bid-Build
Construction Budget
Project Date
On Hold
Edmonton, AB
Garneau Apartments
Residential / Seniors
Construction
Wood
Concrete
Steel
Gross Floor Area
43,691 sqft; 4,059sqm




