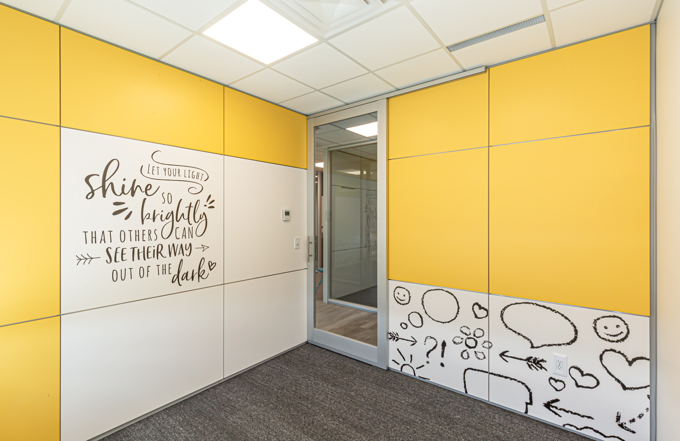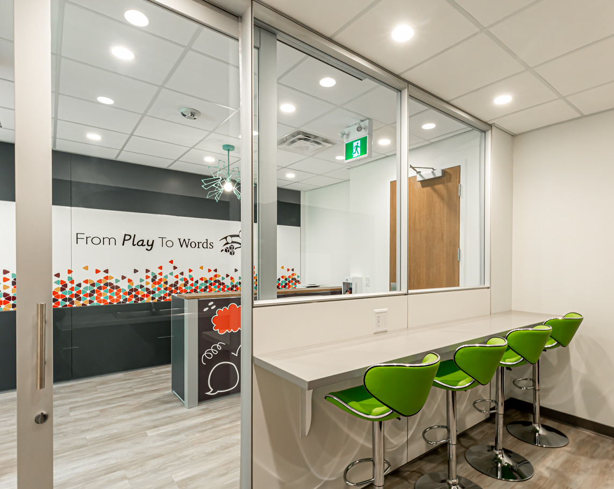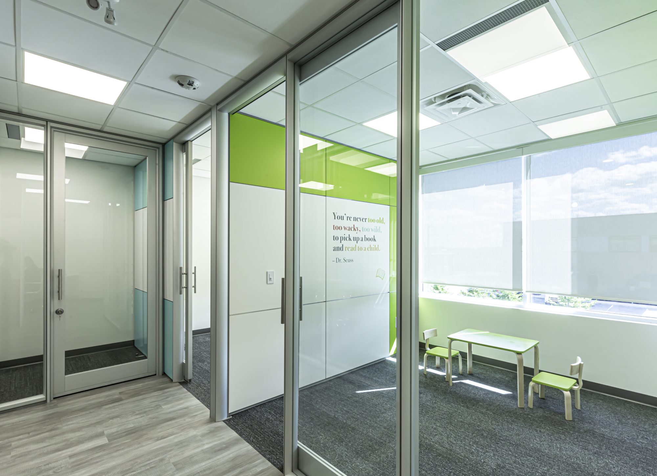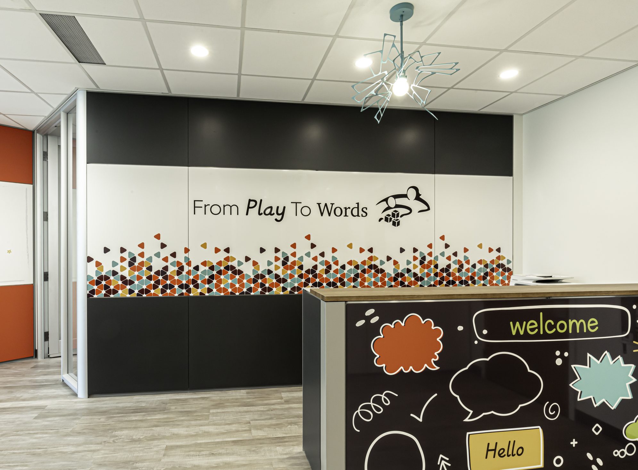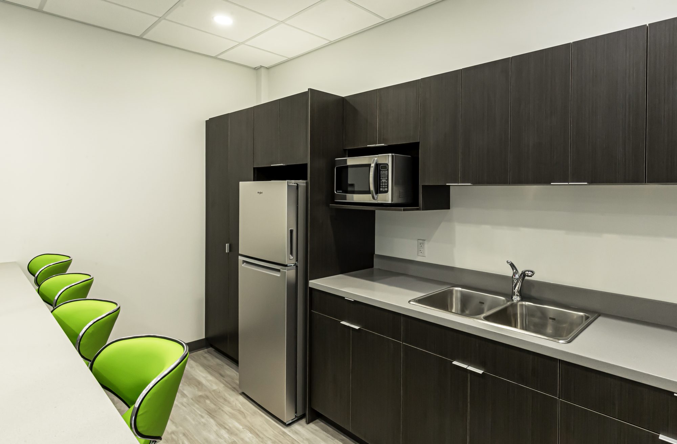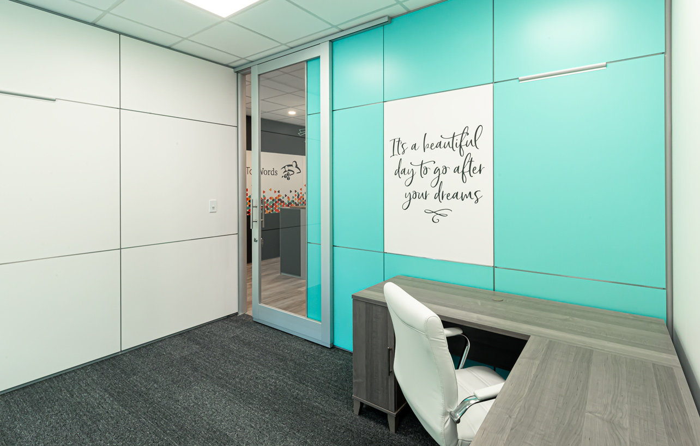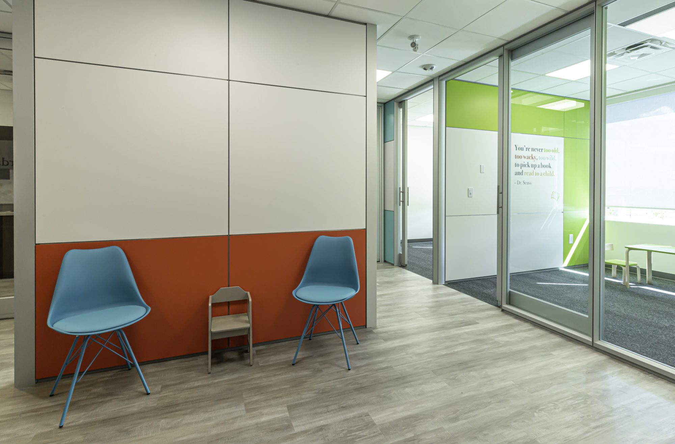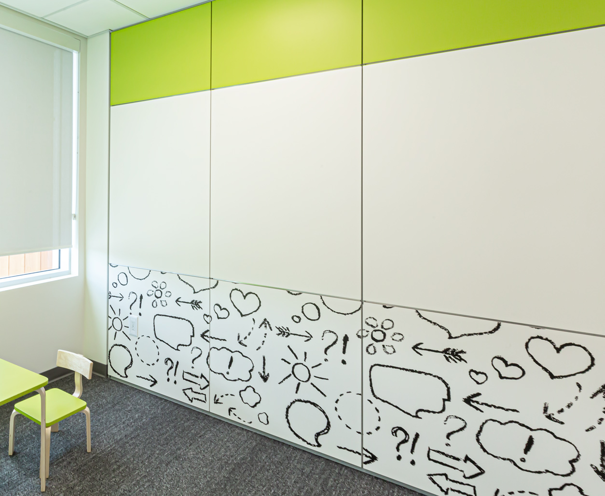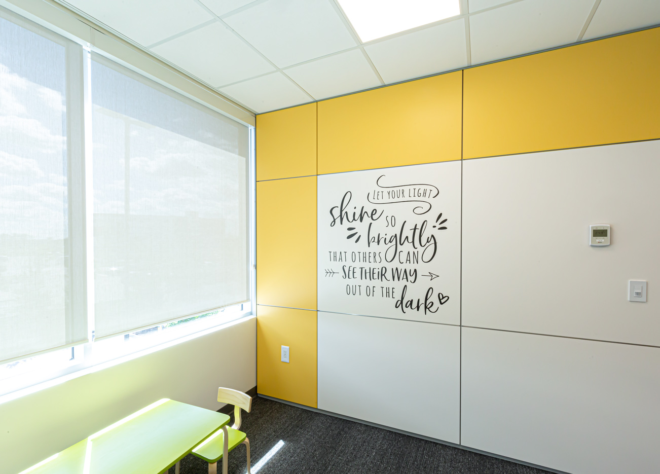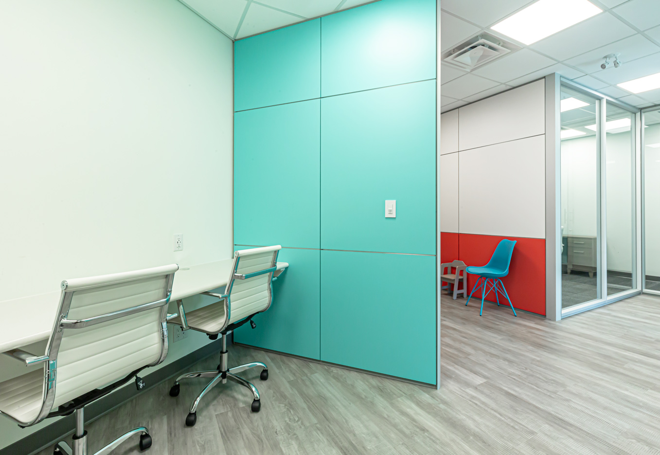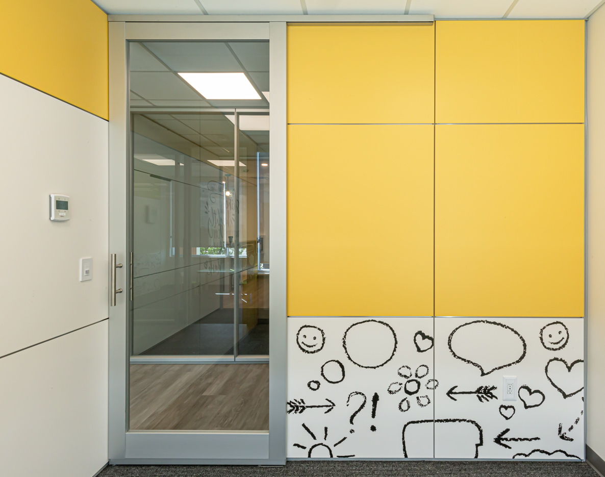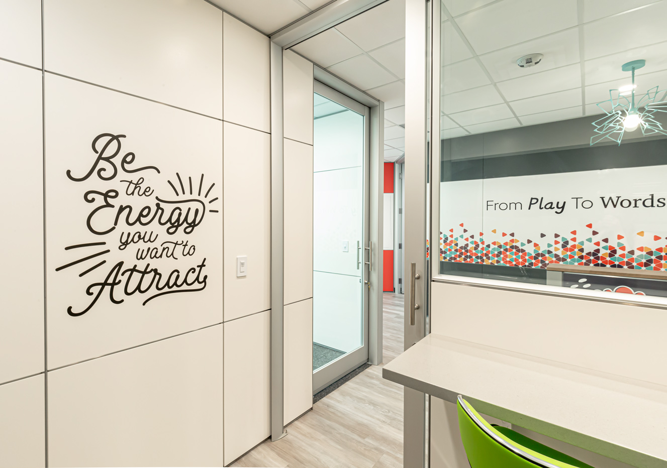Scroll Down
From Play to Words
Building Type
Interior Tenant Fit-Up
Hightlights
This multi-disciplinary clinic was purposefully crafted with the primary focus on serving children and their families. The client’s vision included expanding their reach and services to the Edmonton area, aiming to accommodate a broader audience and provide essential support. To maintain brand consistency and create a welcoming environment, the clinic’s existing branding elements, such as lively colors and inspirational quotes, were seamlessly integrated into the new space. These design choices were instrumental in ensuring that children feel comfortable and engaged during their therapy sessions. The finalized layout encompasses two treatment rooms, a playroom, an office, a cozy coffee nook, and a workstation/toy storage section, catering to the diverse needs of both the clients and their families.
Construction Delivery Model
Design-Build
Construction Budget
Project Date
Completed 2022
Spruce Grove, AB
From Play to Words
Interior
Gross Floor Area
5,000sqft; 464sqm
