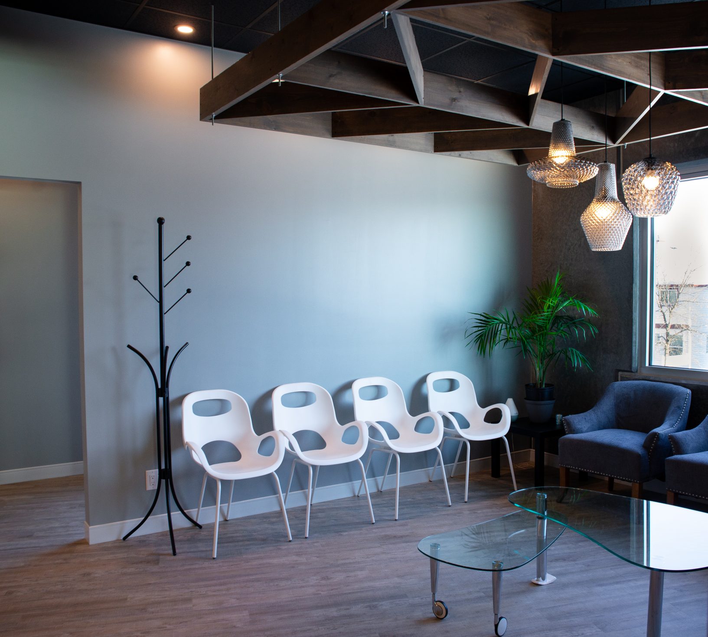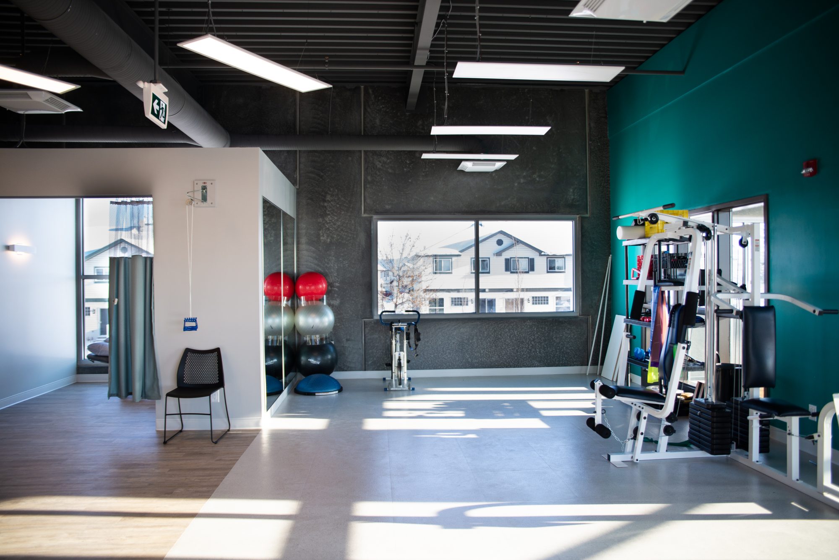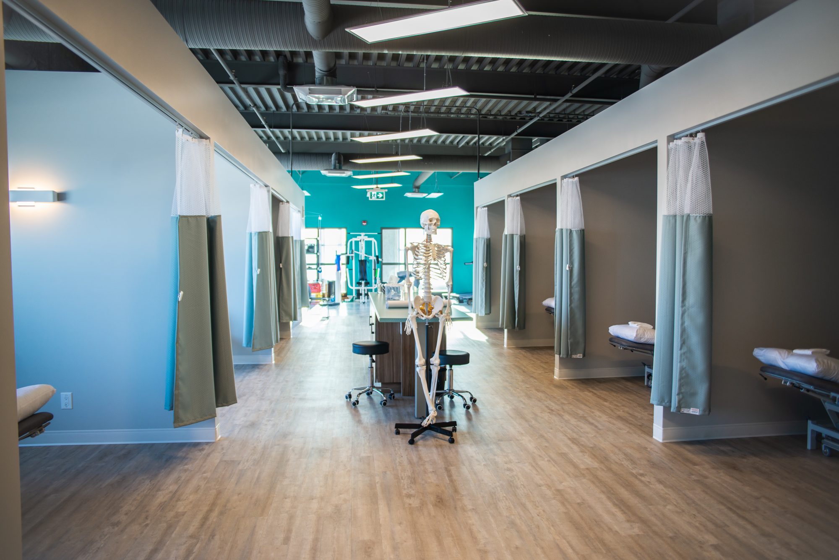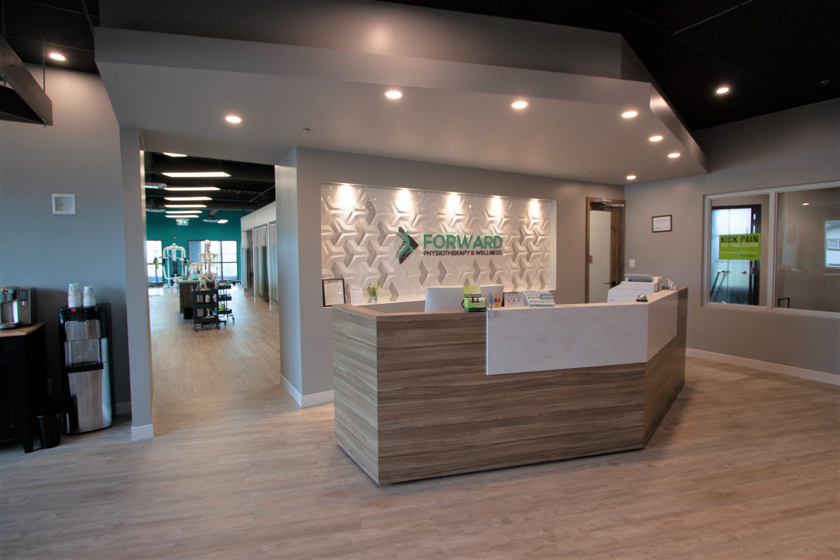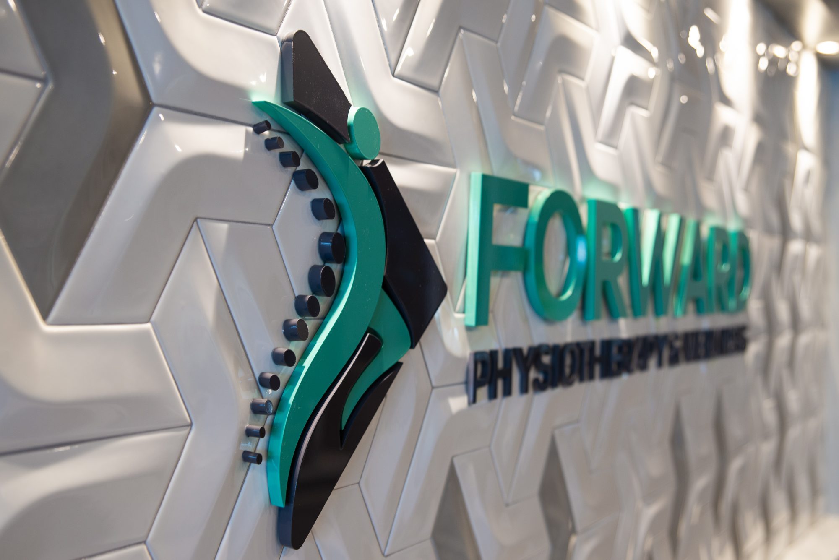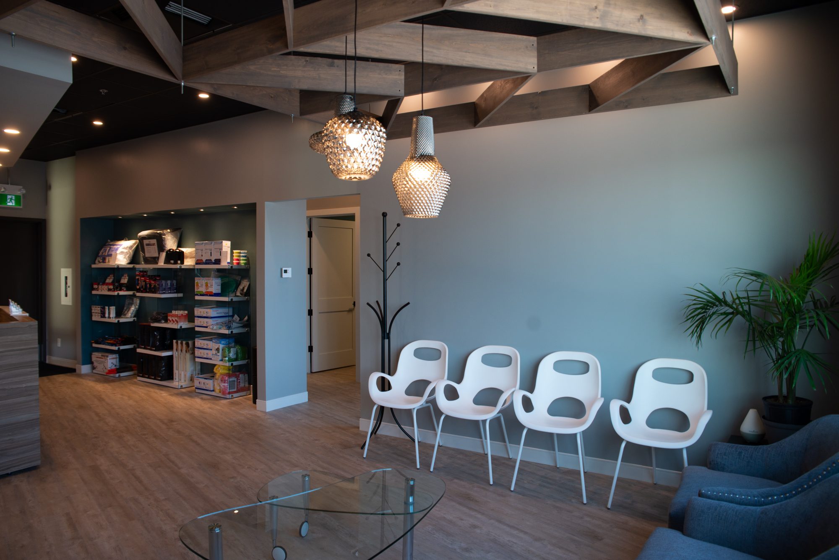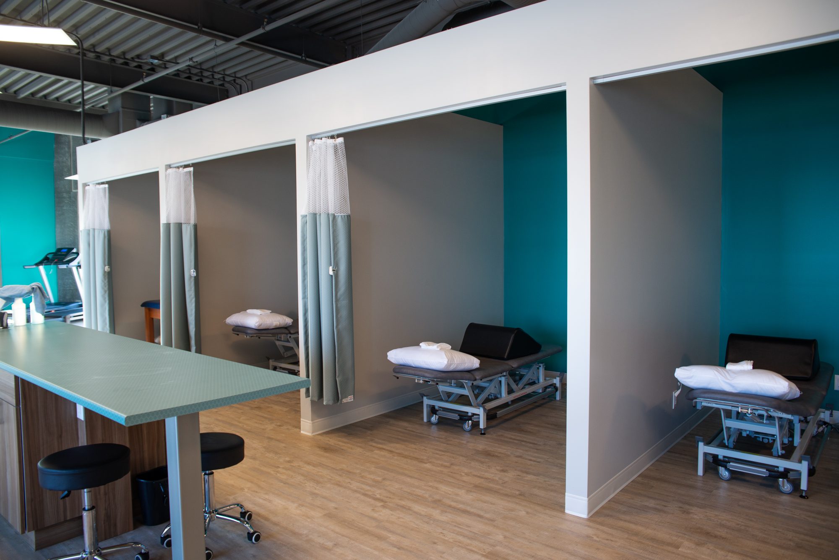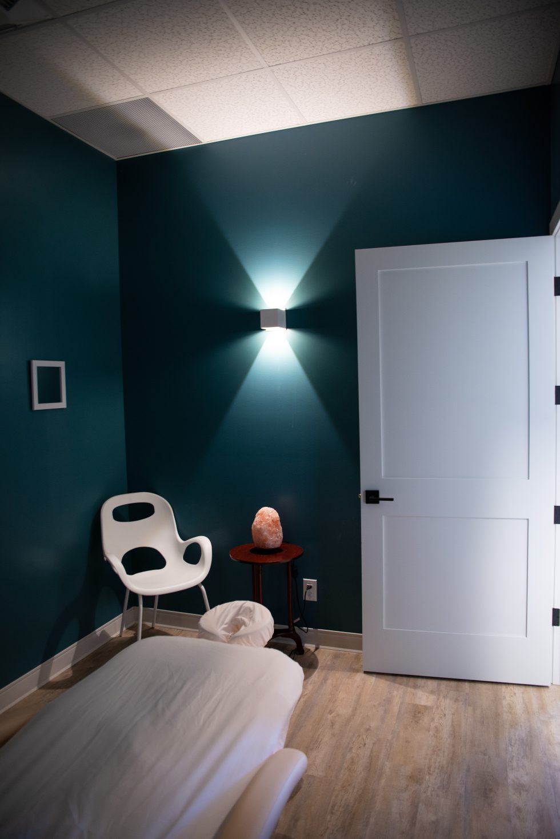Scroll Down
Forward Physiotherapy Clinic*
Building Type
Interior Fit-Out / Clinic
Hightlights
This medical fit-out project includes 4 private treatment rooms, a fitness area, open reception and office space. Natural light from large windows is complemented with a sophisticated ceiling feature and warm lighting. The open-concept treatment area incorporates 9 semi-private curtained treatment rooms and a central workstation / collaboration space for practitioners. The company branding is carried throughout the project through the incorporation of a feature color. The company logo is seen in subtle details including a custom reception desk and a tile wall feature.
Construction Delivery Model
Design-Build
Construction Budget
Project Date
Completed 2019
Edmonton, AB
Forward Physiotherapy Clinic
Gross Floor Area
3,556sqft, 330sqm
* Project Completed with Sonja Dutra Interior Design
