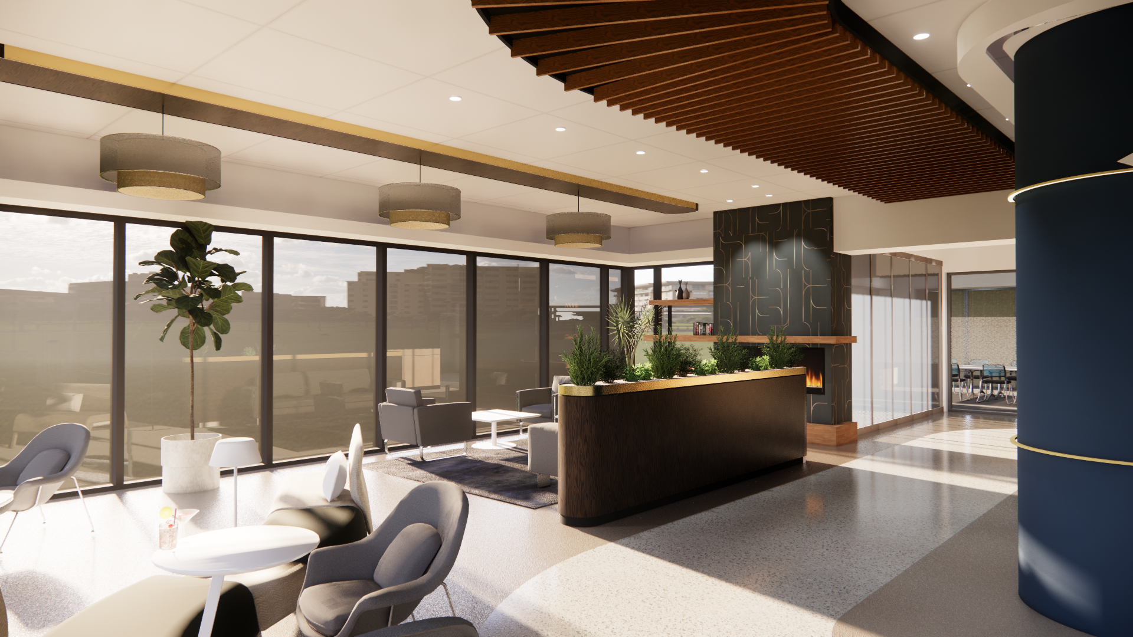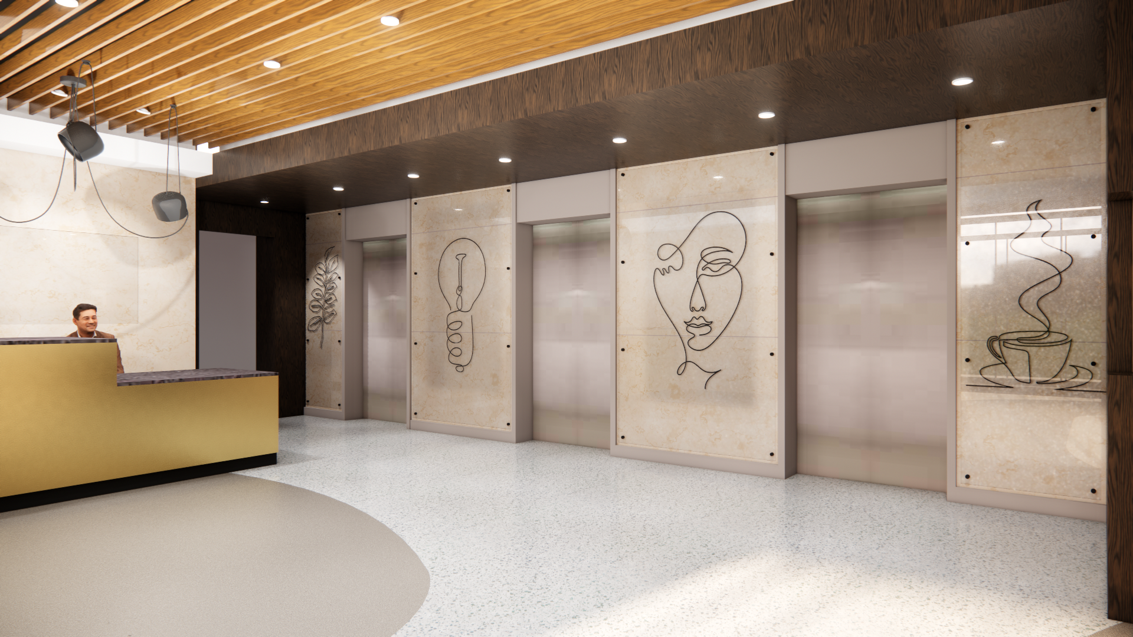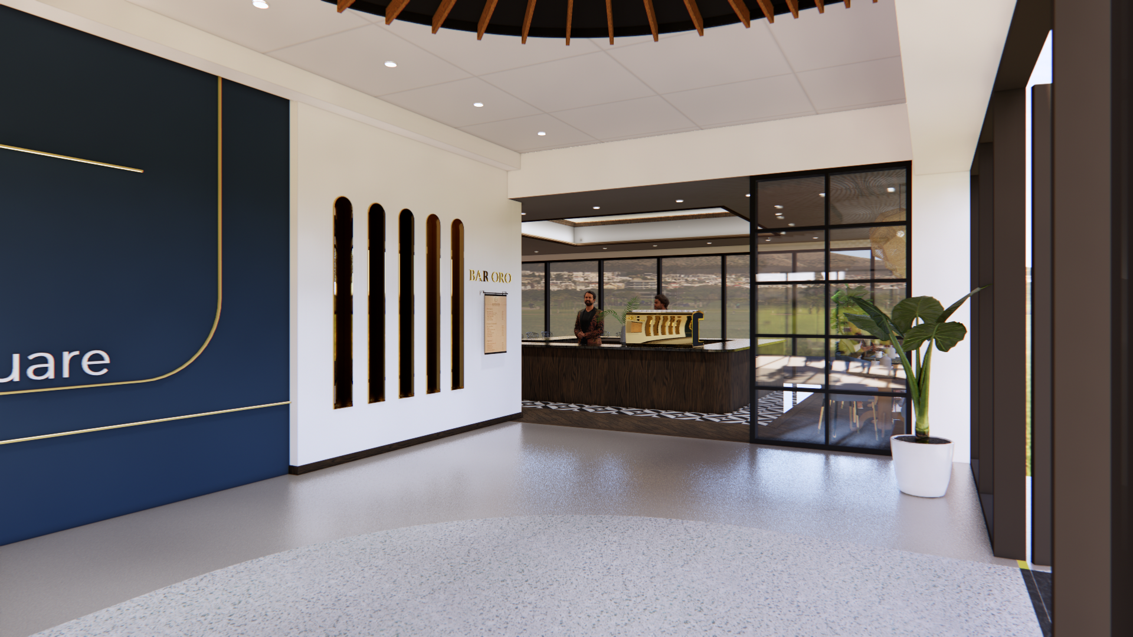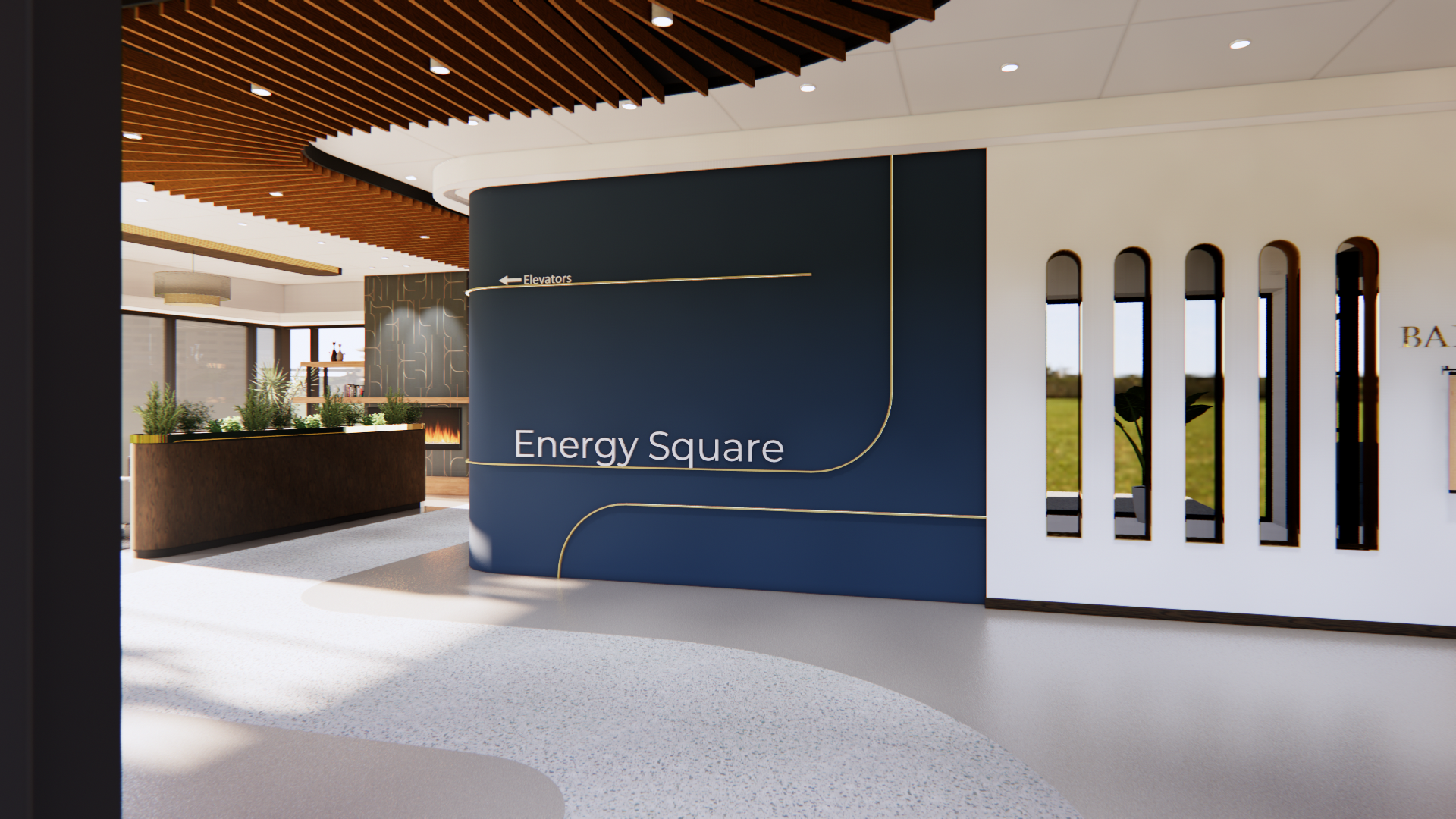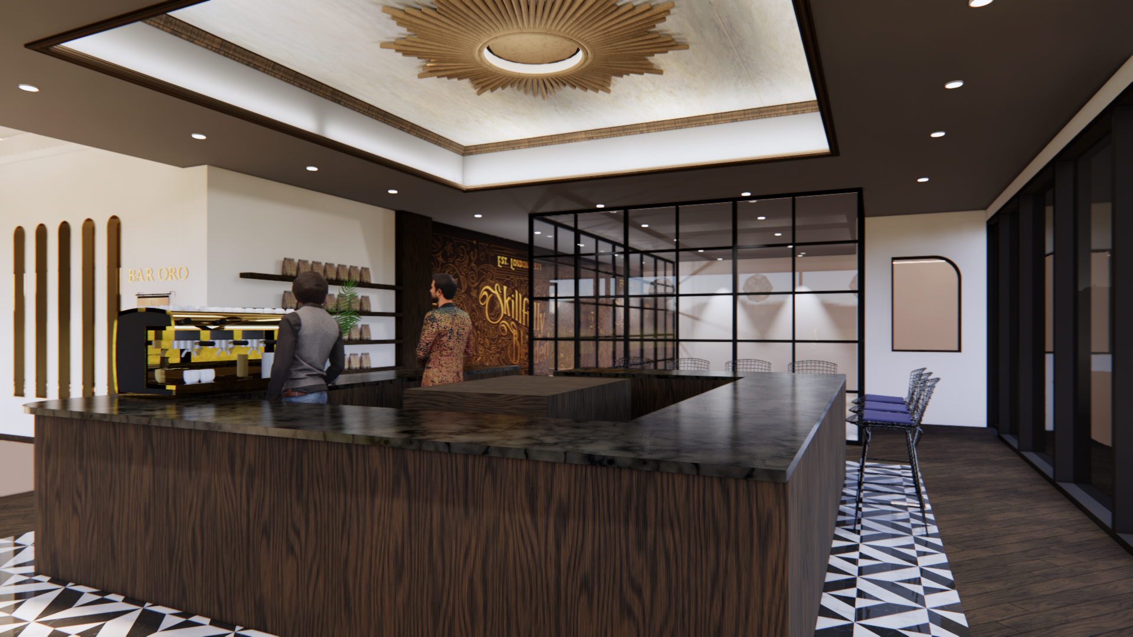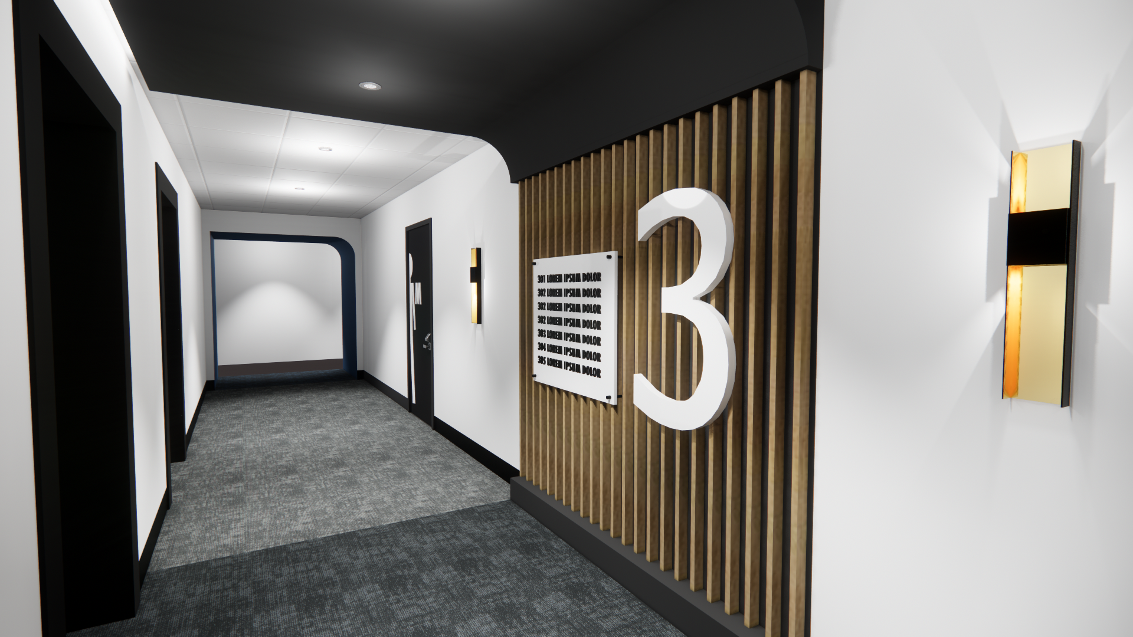Scroll Down
Energy Square Interior Renovations
Building Type
Interior Renovations
Hightlights
This 14-storey downtown office building originally completed in 1981 needed a fresh design to liven up the space and attract new tenants. The interior uses gold details and curving lines throughout to tie together with the existing gold glass exterior this building is known for.
Renovations on the main floor added several amenities intended to attract more tenants, and included a bicycle room, gym, and conference room for tenant use, as well as a cafe and coffee roastery for public and tenant use. The conference room features an operable wall that can split the room in two for different usage requirements.
The 3rd floor consists of 10,000sf of office space that was re-demised and renovated into 8 separate office suites to be move-in ready for any new tenant. Several of these suites have since been filled by new tenants. The building renovations also included refreshing the elevator lobbies on each floor of the building.
Renovations on the main floor added several amenities intended to attract more tenants, and included a bicycle room, gym, and conference room for tenant use, as well as a cafe and coffee roastery for public and tenant use. The conference room features an operable wall that can split the room in two for different usage requirements.
The 3rd floor consists of 10,000sf of office space that was re-demised and renovated into 8 separate office suites to be move-in ready for any new tenant. Several of these suites have since been filled by new tenants. The building renovations also included refreshing the elevator lobbies on each floor of the building.
Construction Delivery Model
Design-Build
Construction Budget
Project Date
Complete 2024
Edmonton, AB
Energy Square Renovations
Interior
Construction
Steel
Gross Floor Area
4,562 sqft; 424sqm.
