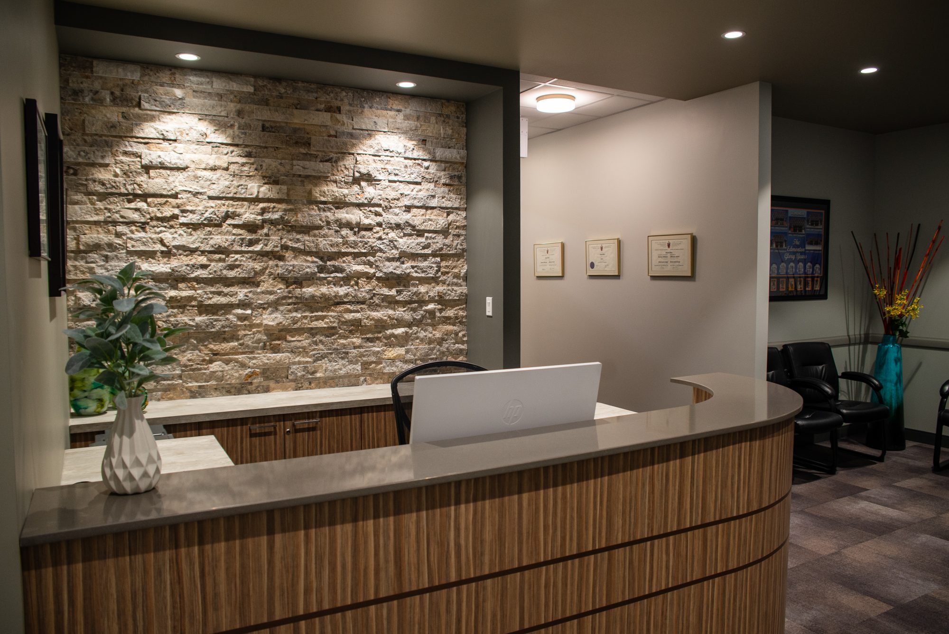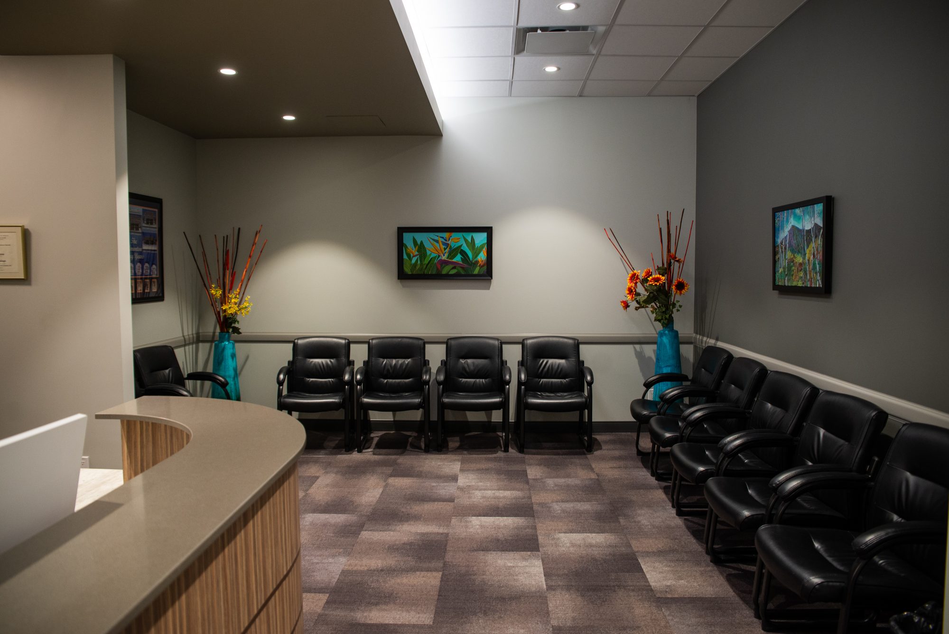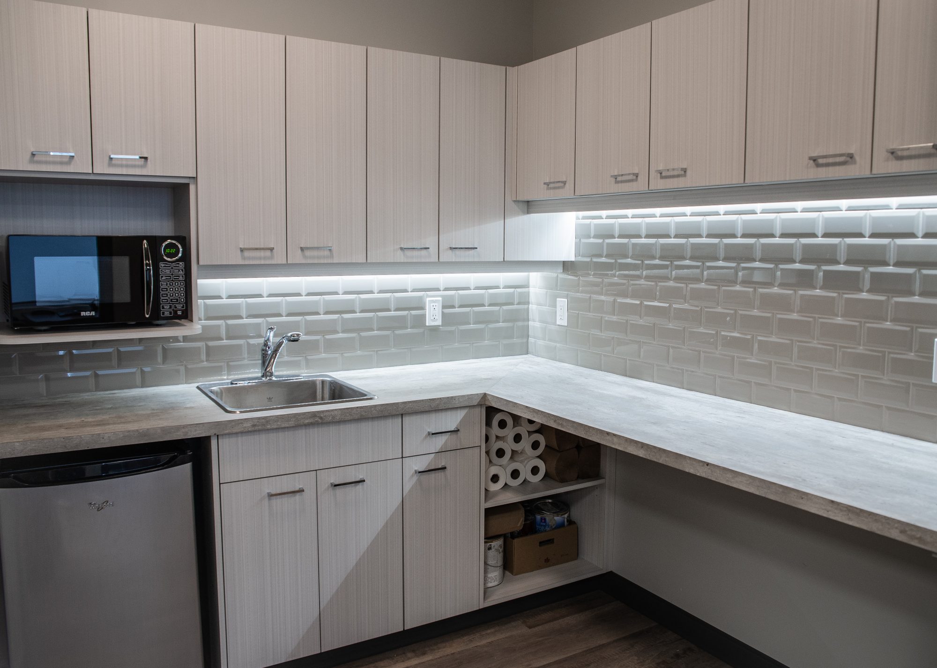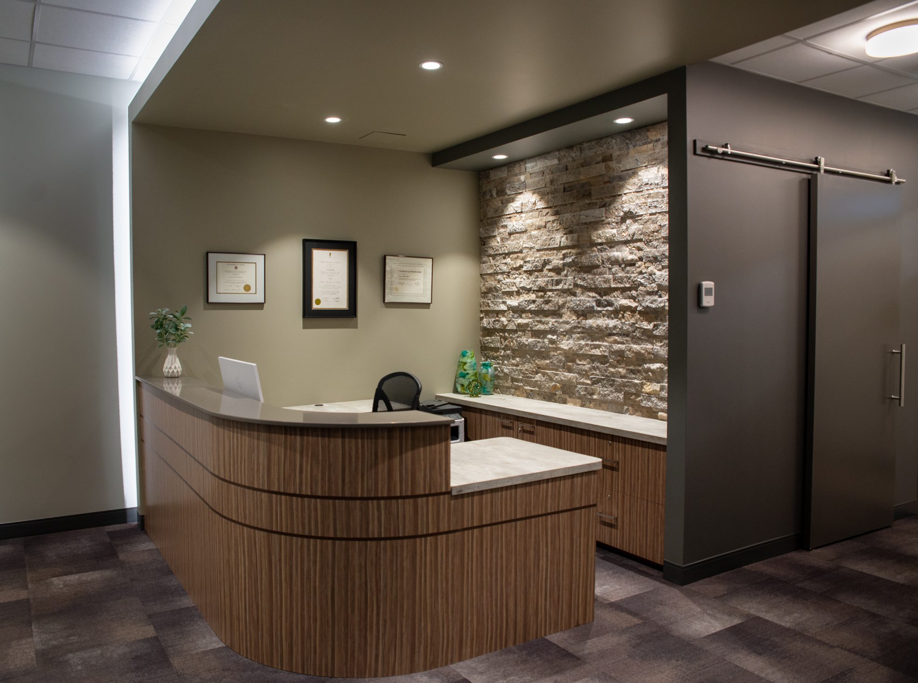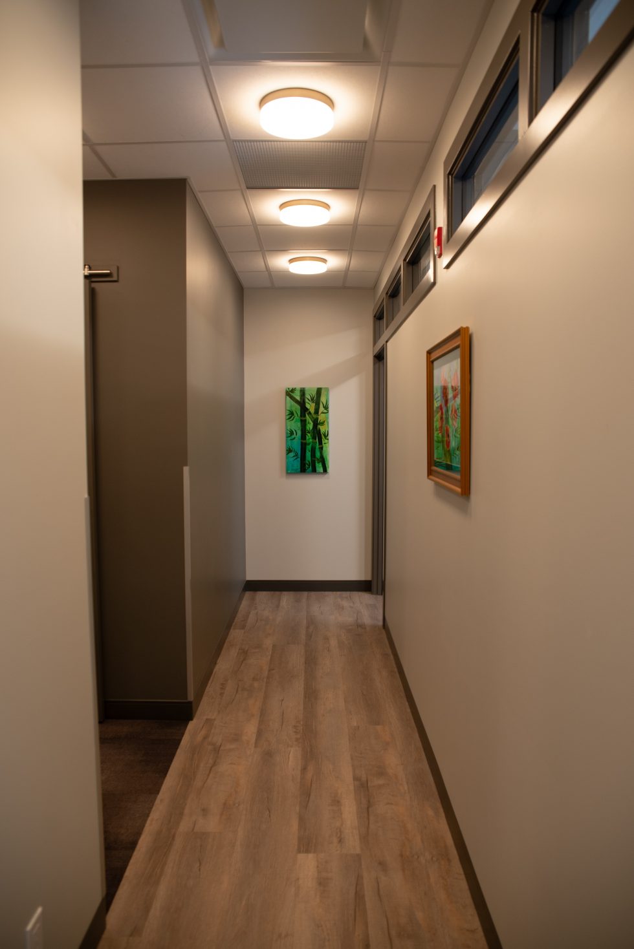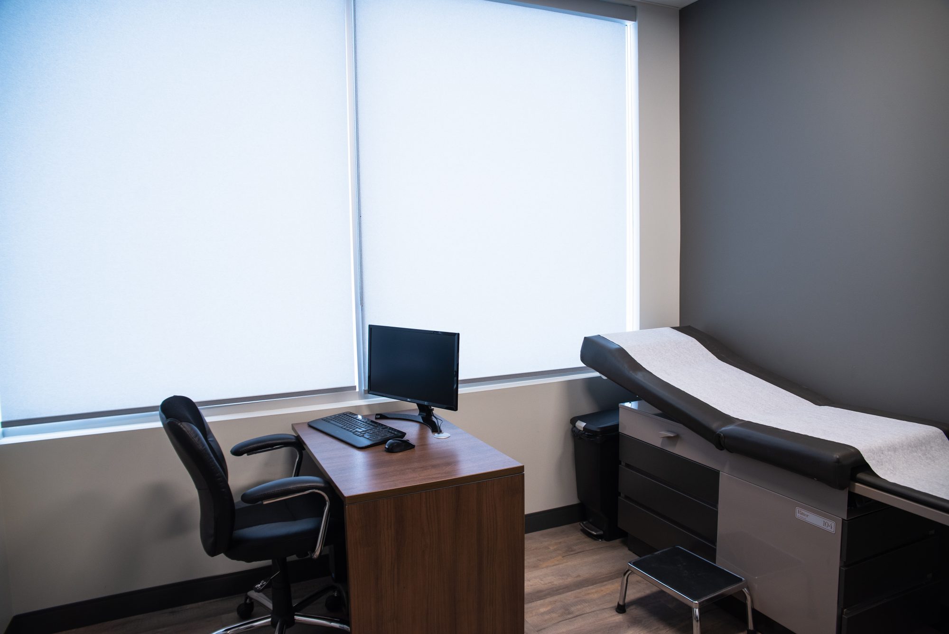Scroll Down
Edmonton, AB
Dr. Bala Medical Office*
Building Type
Interior Fit-Up
Hightlights
This small medical office tenant fit-up included a reception area, 2 treatment rooms and 2 offices. Dr. Bala was looking to create an environment that would be inviting and relaxing for his patients. They often attend appointments with additional family members, so creating a comfortable and spacious waiting room was an important piece of the puzzle. Soft lighting and an earthy pallet fit the bill for this gastroenterology clinic. The increased functionality of the reception desk and kitchen area make for happy and efficient staff.
Role of Respondent
Interior Design
Team Members
- Sonja Dutra
Services provided
- Space Planning
- Interior Design
- Contract Documents
- Contract Administration
Construction Delivery Model
Design-Build
Construction Budget
$150,000
Project Date
2018
Edmonton, AB
Dr. Bala Medical Office
Gross Floor Area
850 ft2
(79 m2)
(79 m2)
*Project Completed with Sonja Dutra Interior Design
