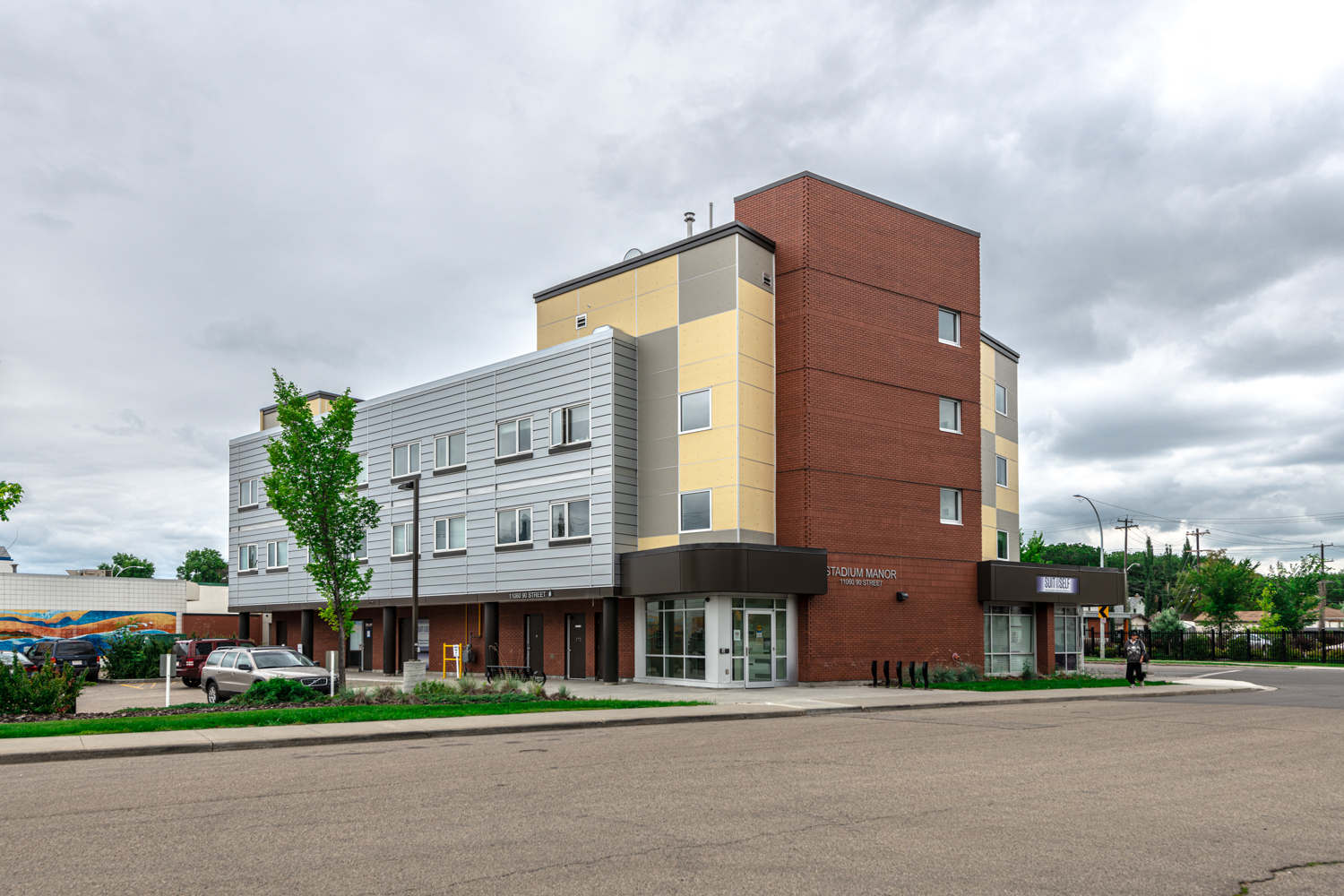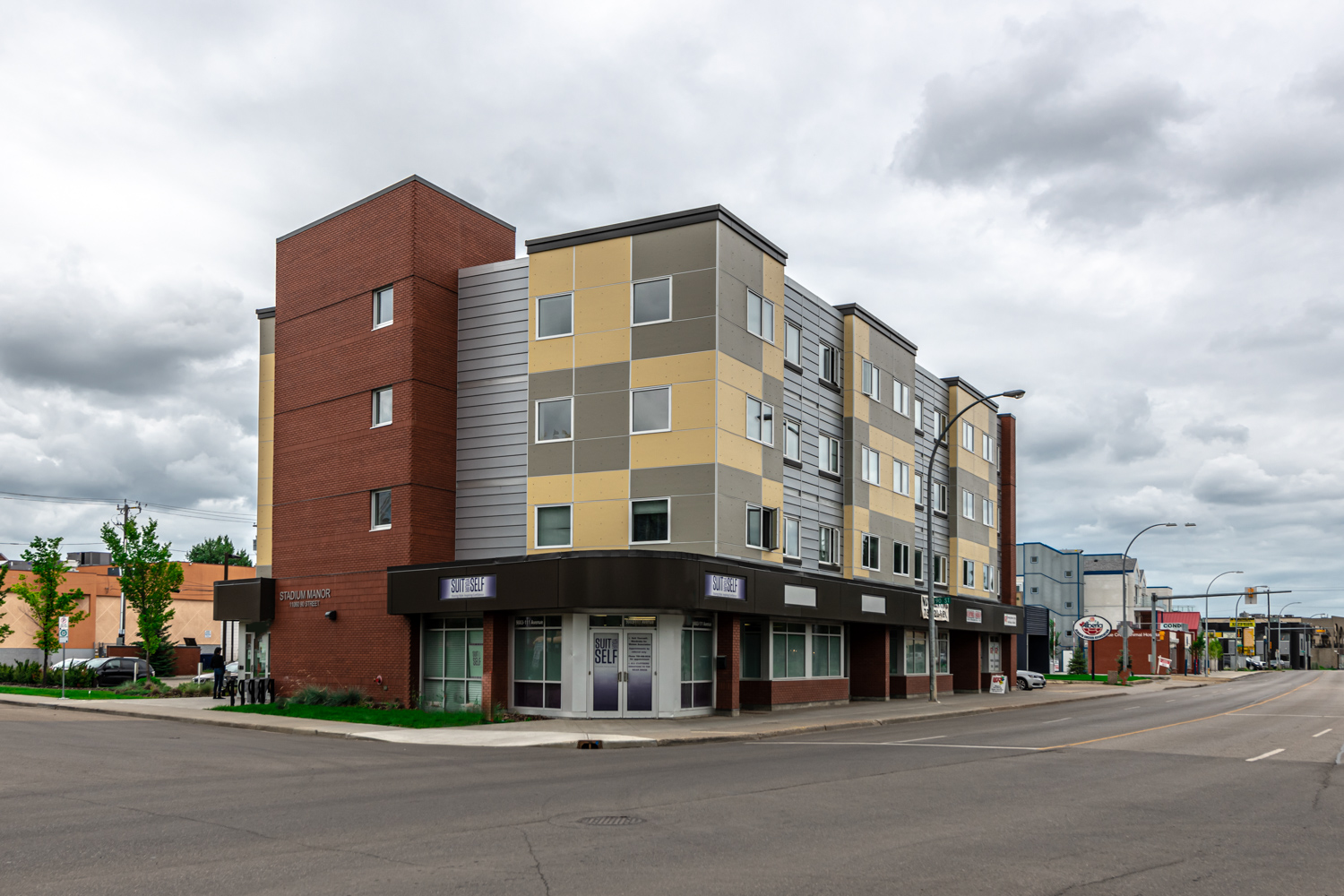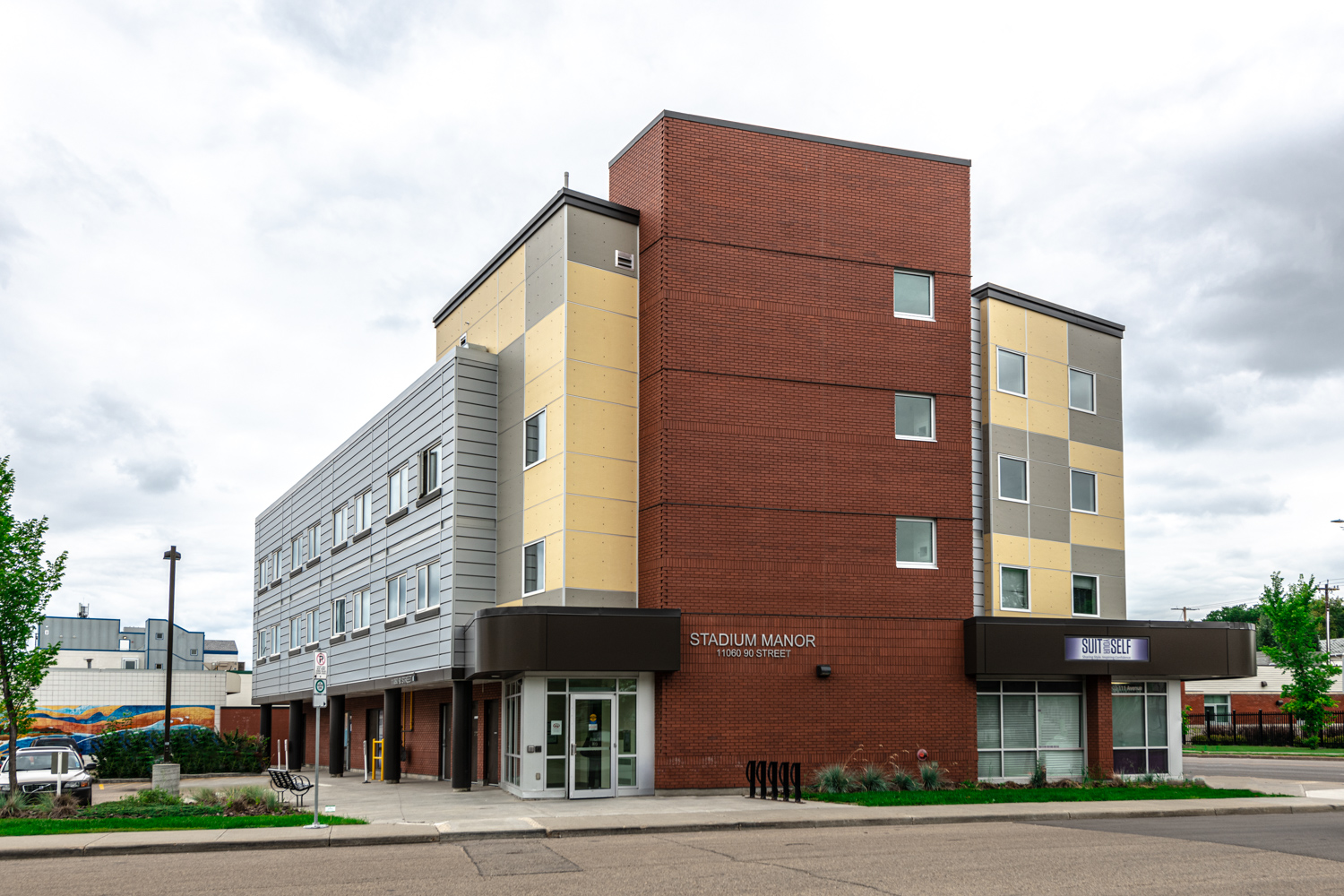Scroll Down
Civida – Stadium Manor
Building Type
Mixed-Use / Affordable Housing
Hightlights
L7 Architecture Inc. was engaged to design this 18 affordable suites apartment building with supporting commercial spaces on the main floor. The building design addresses the context of the site by engaging the community through walk-ability, a rooftop patio that encourages tenant interaction and a bright building allowing for pride in place.
L7 has completed 12 years of projects for Civida (Capital Region Housing Corporation).
L7 has completed 12 years of projects for Civida (Capital Region Housing Corporation).
Construction Delivery Model
Design-Bid-Build
Construction Budget
Project Date
Completed 2014
Edmonton, AB
Civida - Stadium Manor
Mixed-Use / Commercial
Construction
Concrete
Steel
Gross Floor Area
2,200sqm; 23,681sqft




