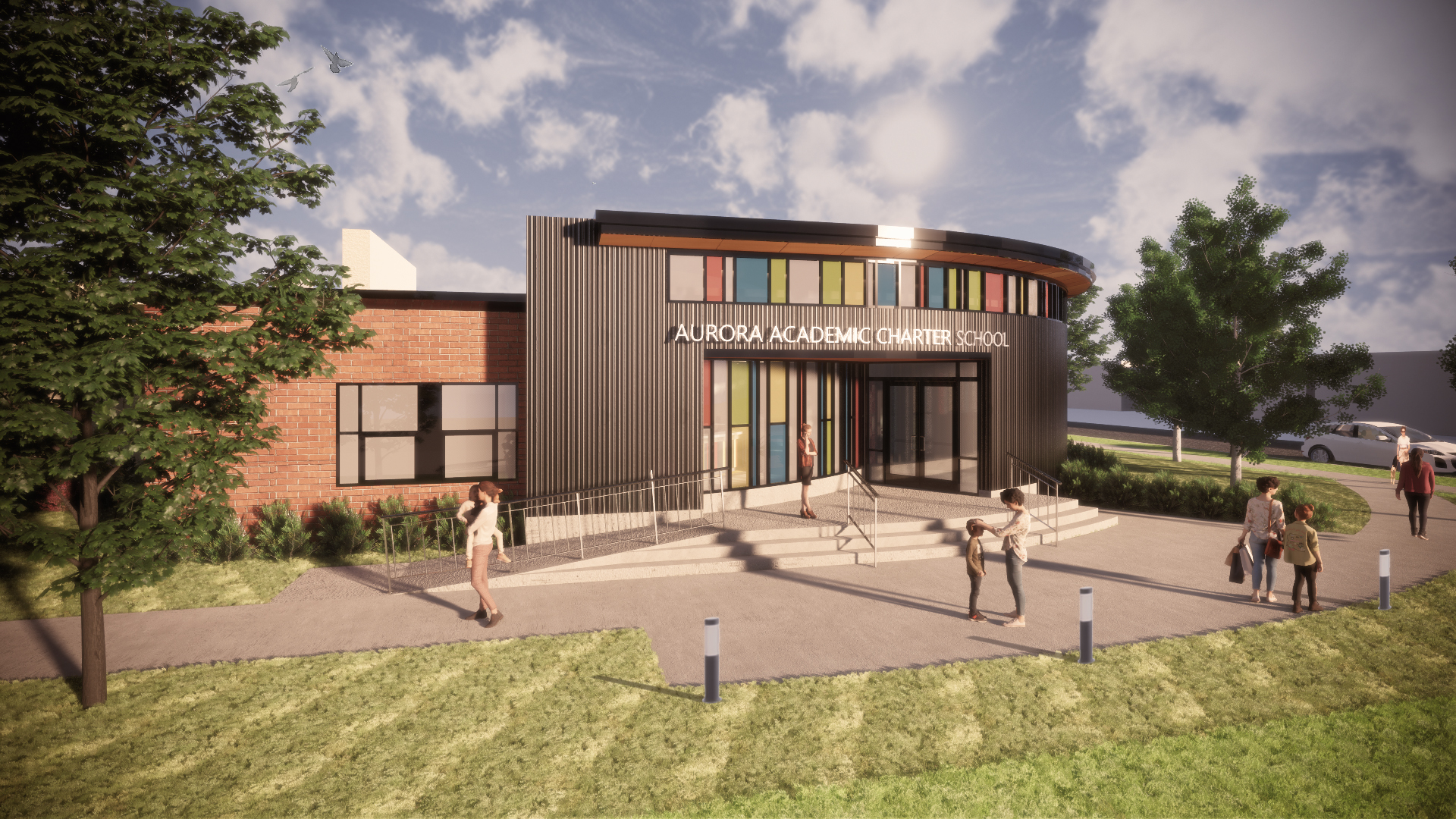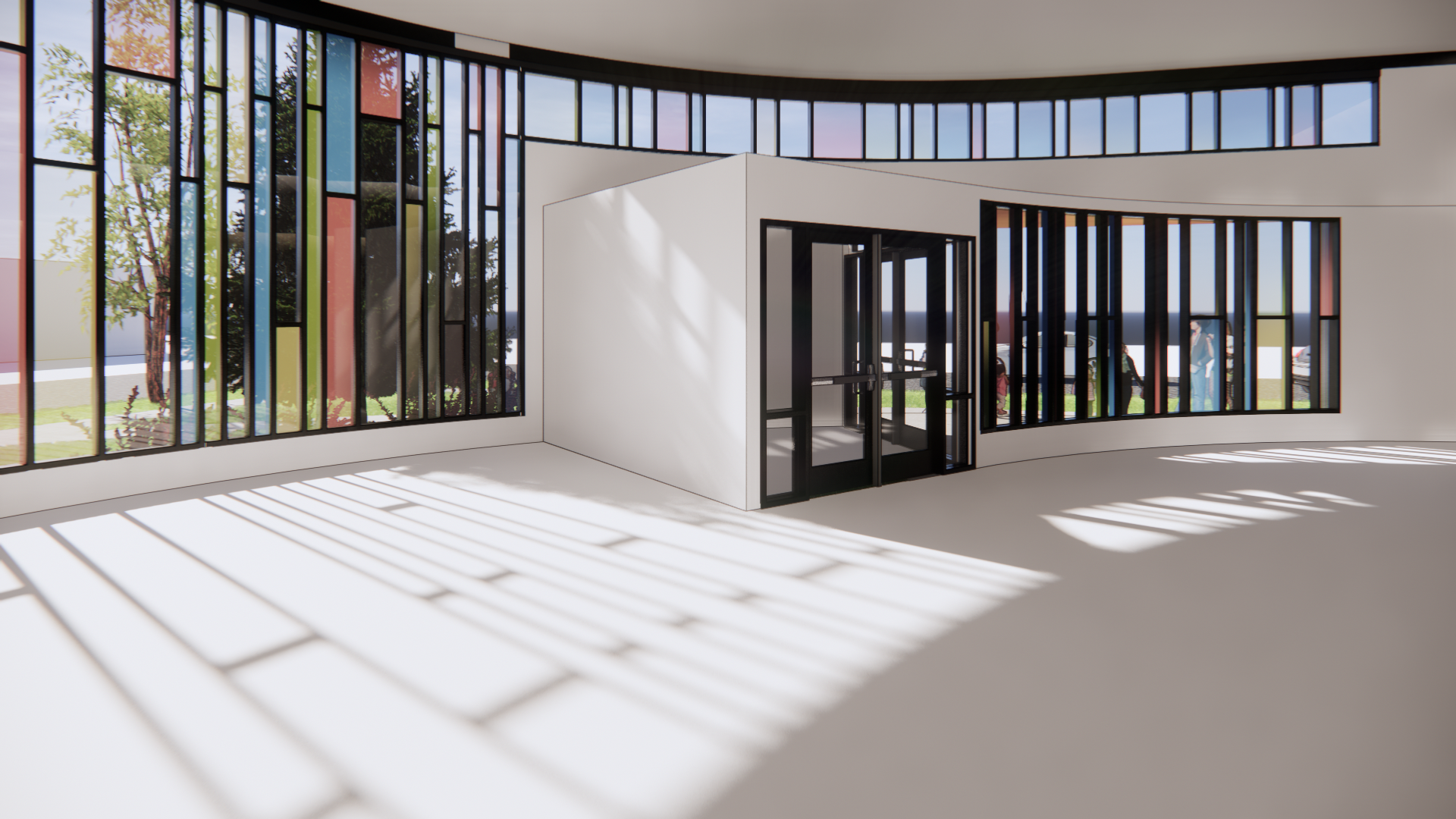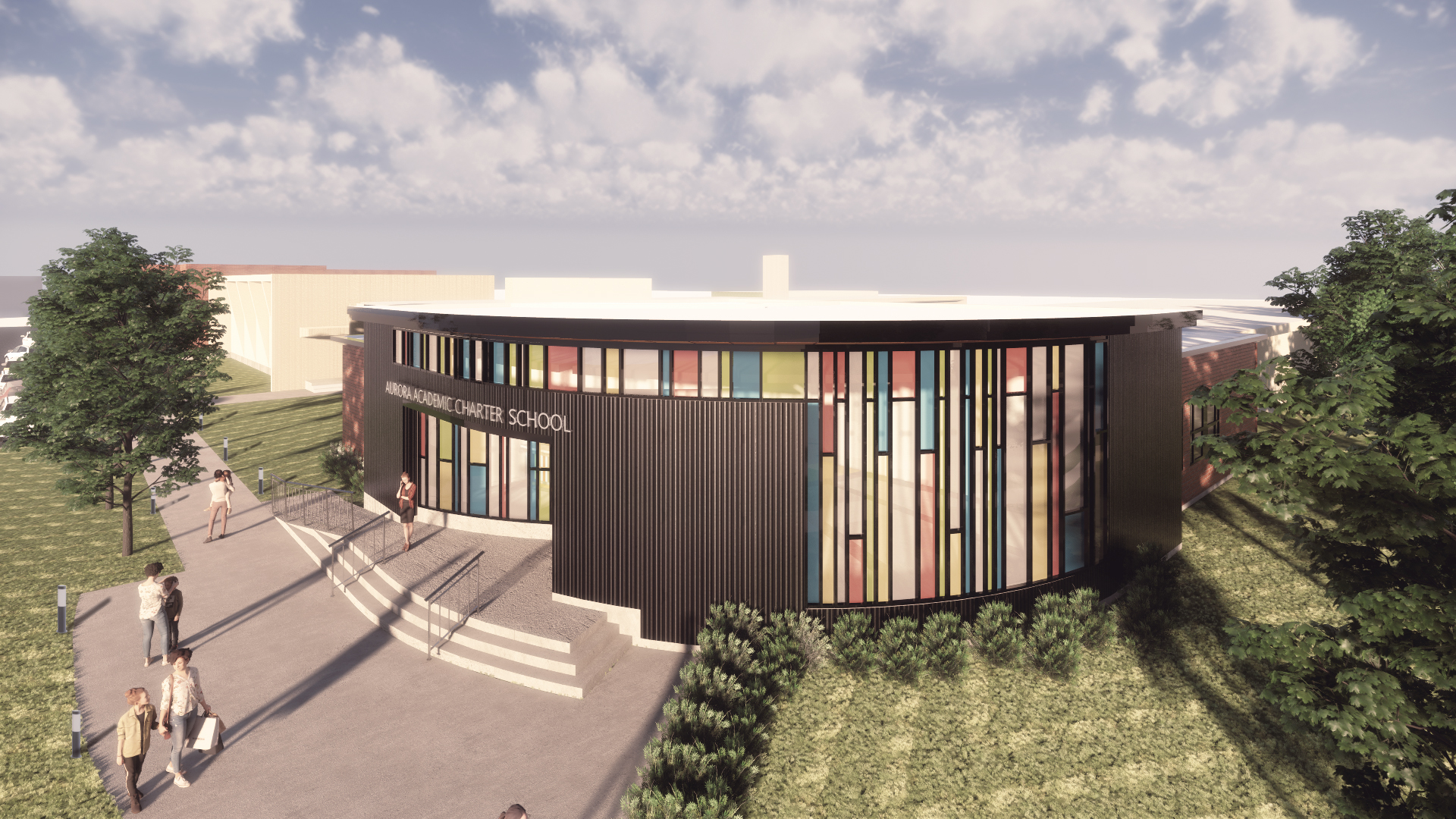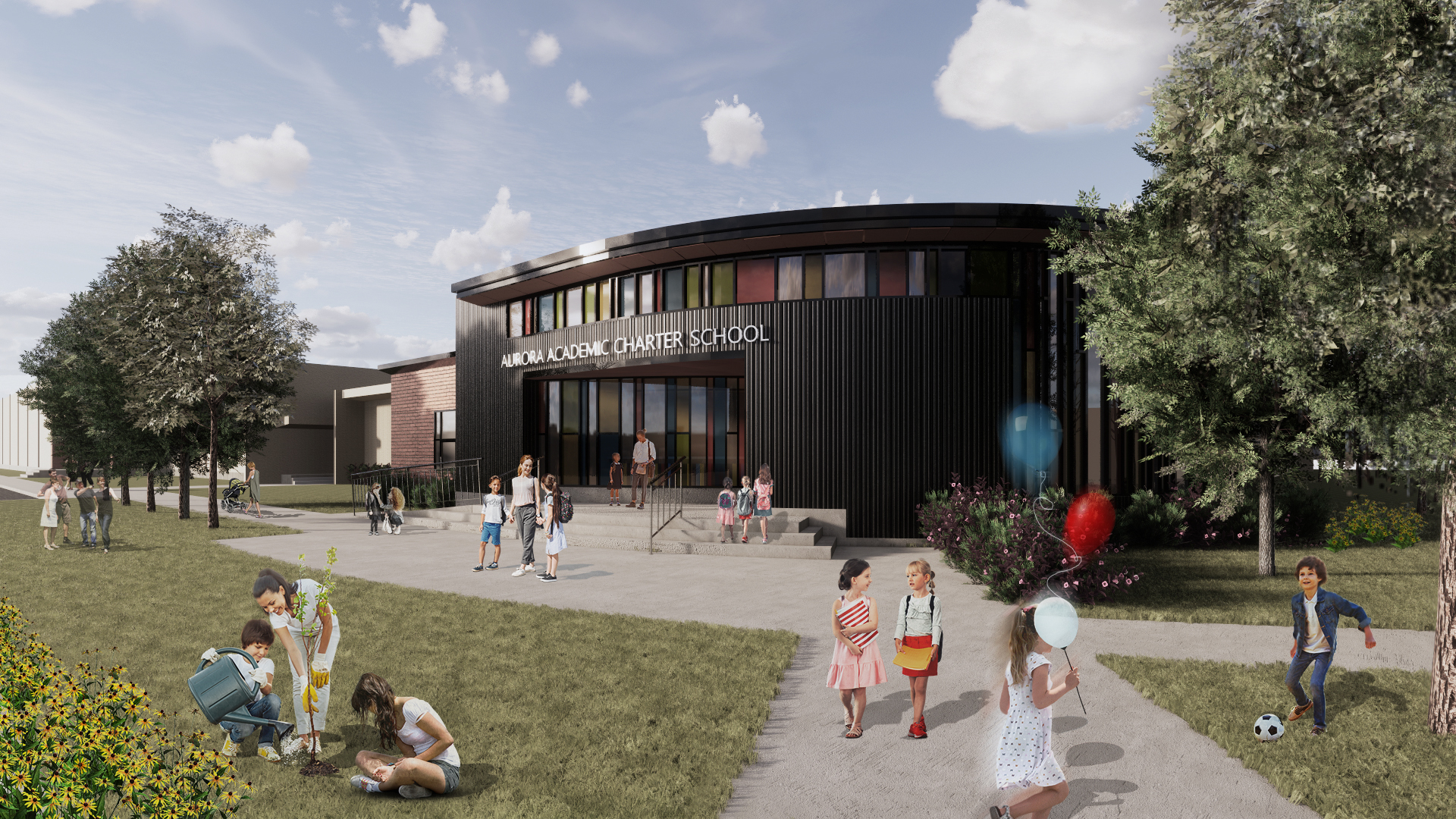Scroll Down
Aurora Academic Charter School
Building Type
Institutional / Educational
Hightlights
The Aurora school brief was developed in response to the school’s need for growth and efficiency and included selective modernizations throughout. L7 provided a new energetic and fun signature entrance and reception. The primary-colored stained glass is reflected in thoughtful interior touches including colored tiles at the reception desk and washrooms. The bright and inspiring concept inspires students while meeting the school’s functional needs. The project included temporary relocation of school services and planning for a future classroom addition. This addition enhances the community as a vibrant example of contemporary educational architecture.
Construction Delivery Model
Design-Bid-Build
Construction Budget
Project Date
Completed 2020
Edmonton, AB
Aurora Academic Charter School
Government / Institutional
Construction
Concrete
Steel
Gross Floor Area
474sqm; 5,102sqft





