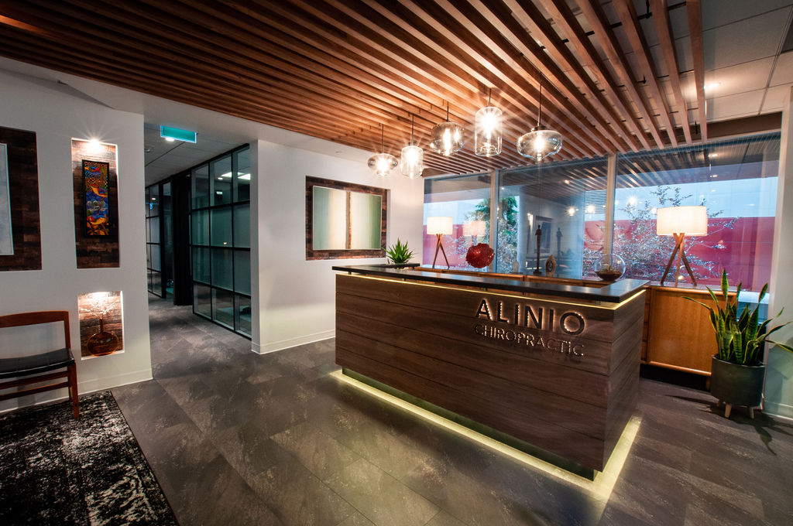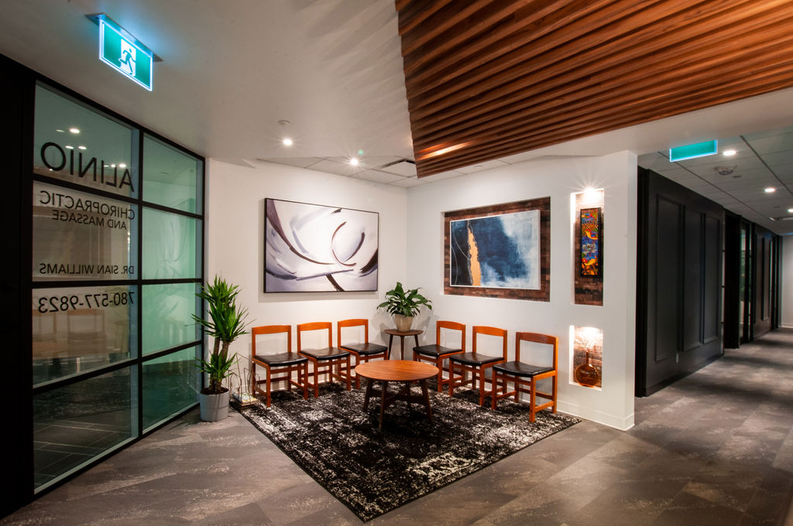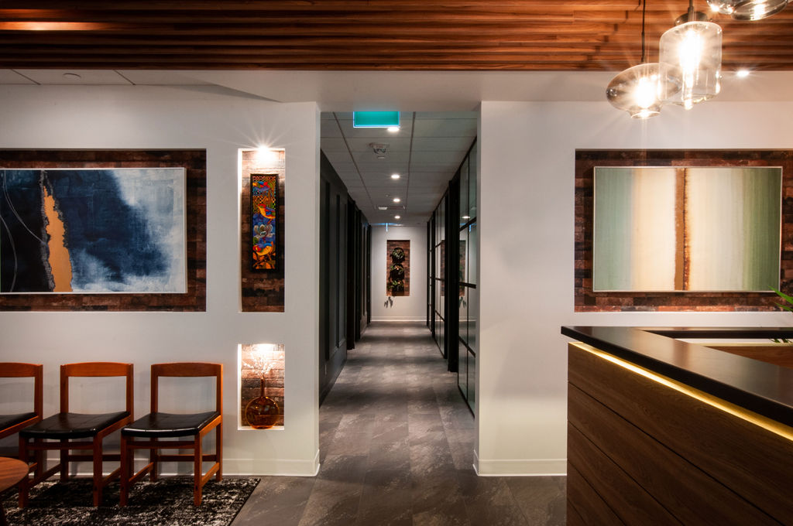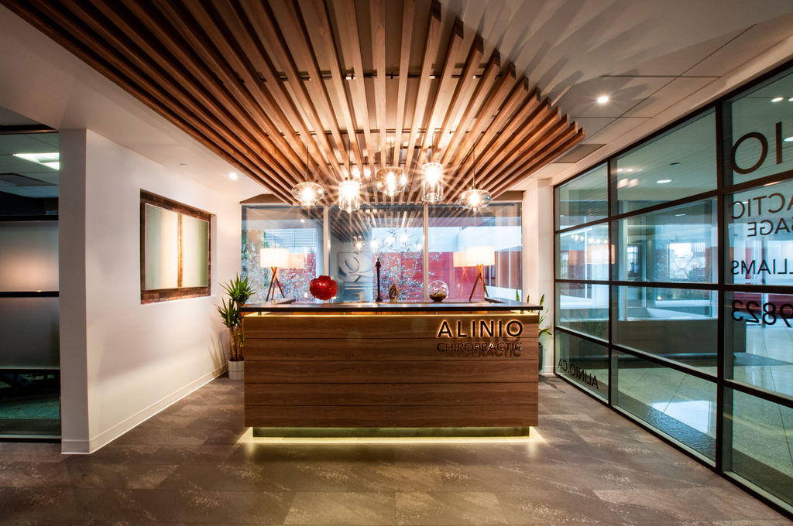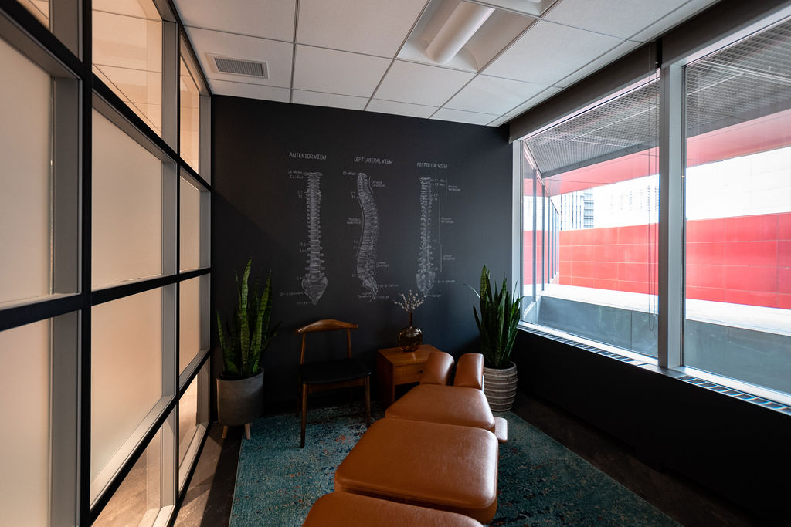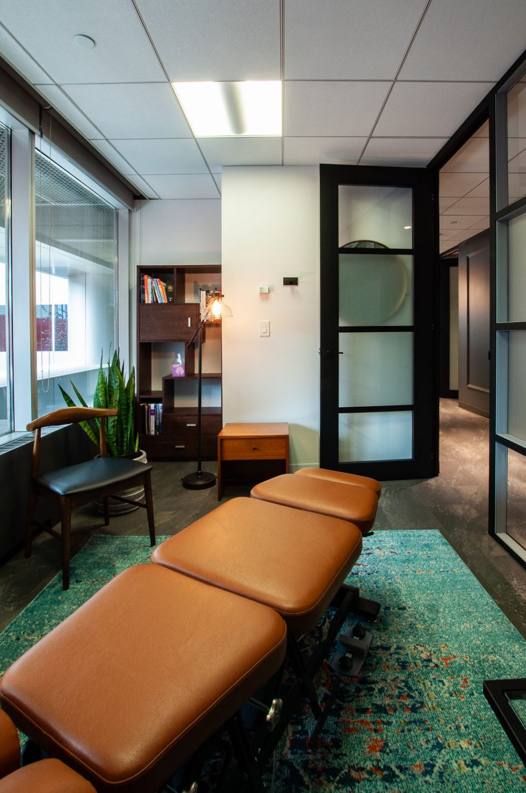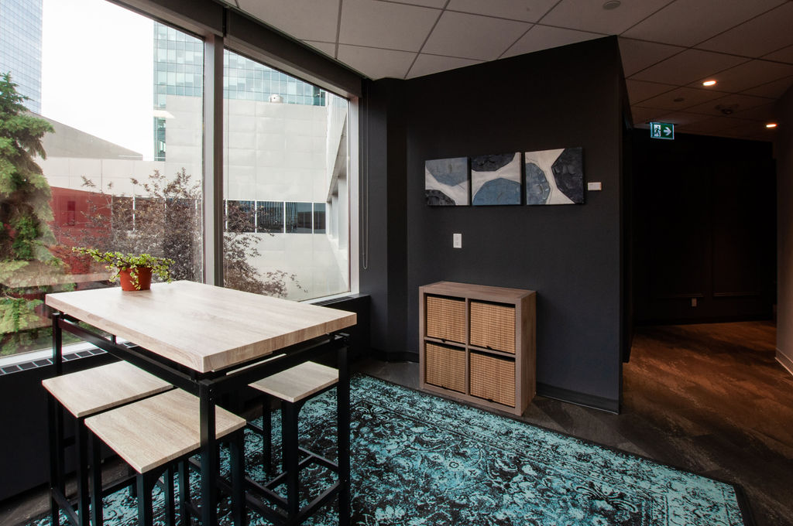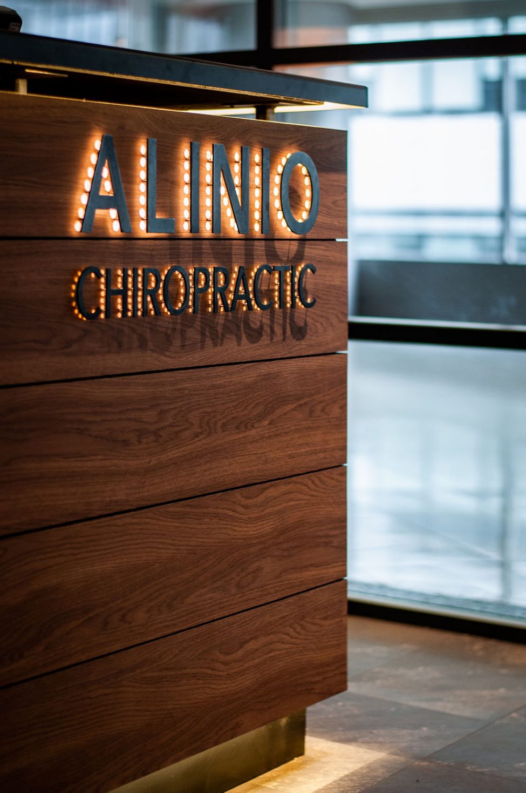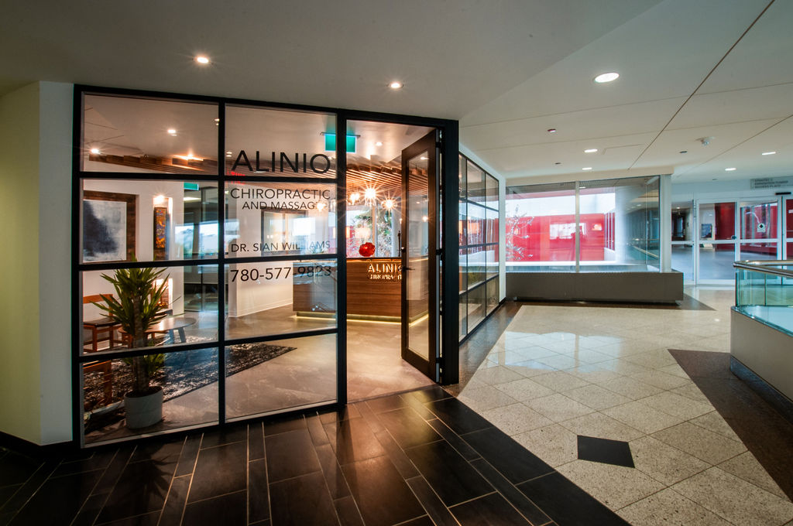Scroll Down
Edmonton, AB
Alinio Chiropractic Clinic*
Building Type
Interior Fit-Out / Clinic
Hightlights
This chiropractic clinic features an eye-grabbing storefront and a modern and calming reception. Our team worked closely with the client to achieve the specific mood she wanted her patients to feel when they arrive in her space. The warm tones from wood and brick elements encourage feelings of tranquility and allow clients to feel relaxed and rejuvenated even before their treatment. Accompanied by the accent lighting, the depth of this clinic is further accentuated and the atmosphere is elevated. The central corridor welcomes you by its dramatic shift to darker tones and subdued lighting. As the focal point, it signals a safe and quiet treatment area, which acts as a solid canvas for the client to earn and create repeat business.
Role of Respondent
Interior Design
Team Members
- Sonja Dutra
Services provided
- Space Planning
- Interior Design
- Contract Documents
- Contract Administration
Construction Delivery Model
Construction Management
Construction Budget
$150,000
Project Date
2019
Edmonton, AB
Alinio Chiropractic Clinic
Gross Floor Area
1,660 ft2
(154 m2)
(154 m2)
* Project Completed with Sonja Dutra Interior Design
