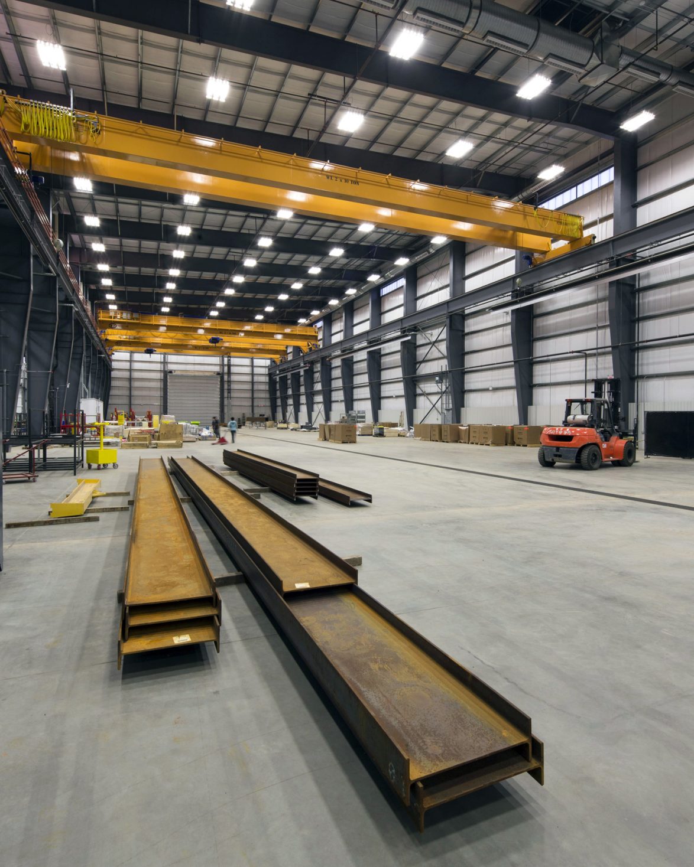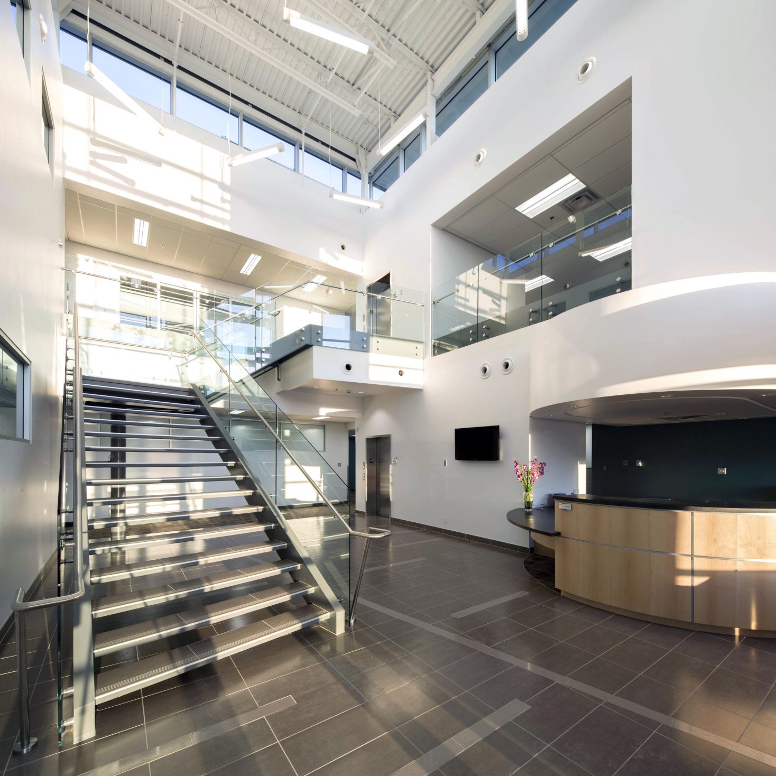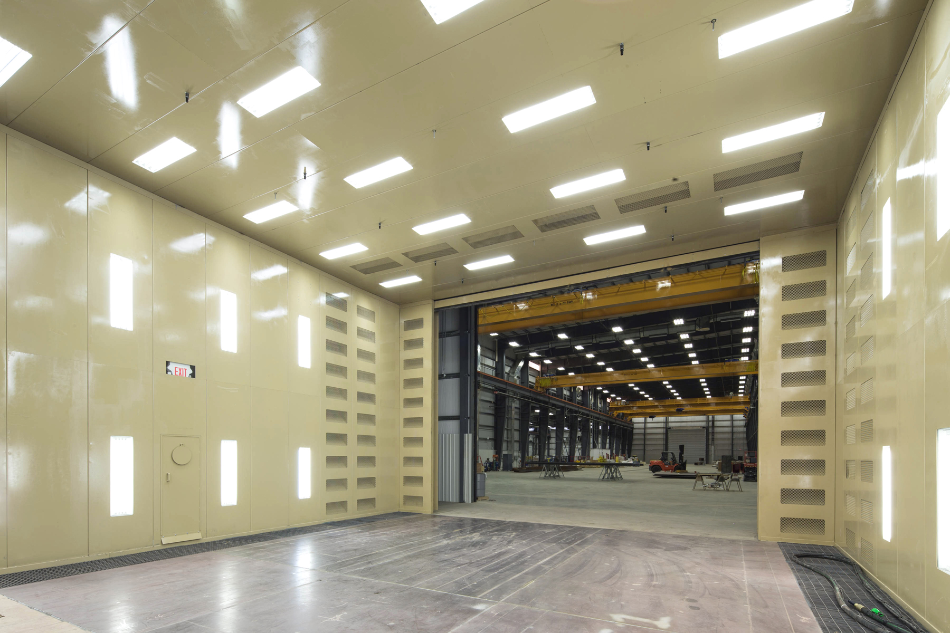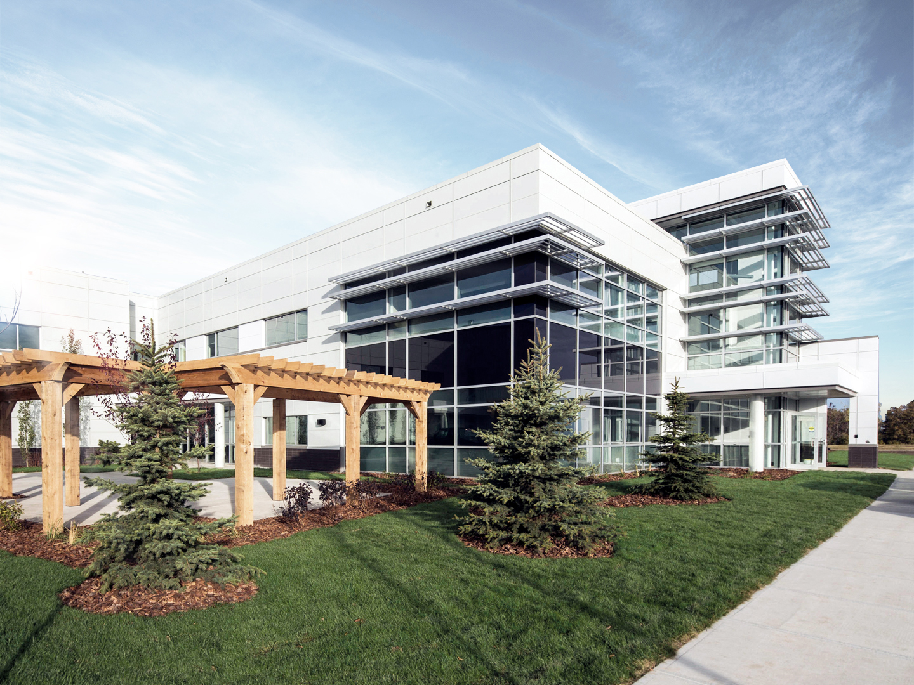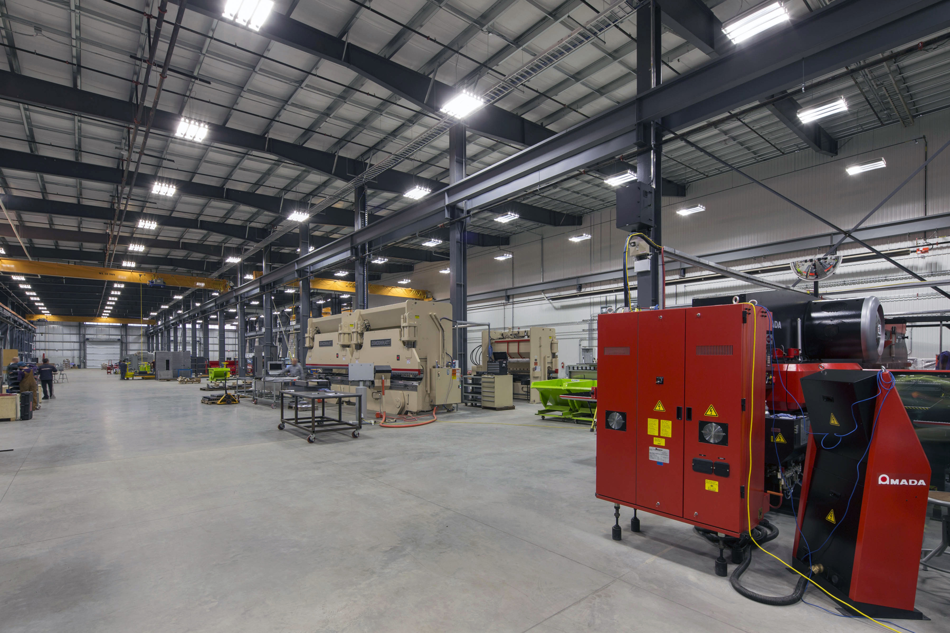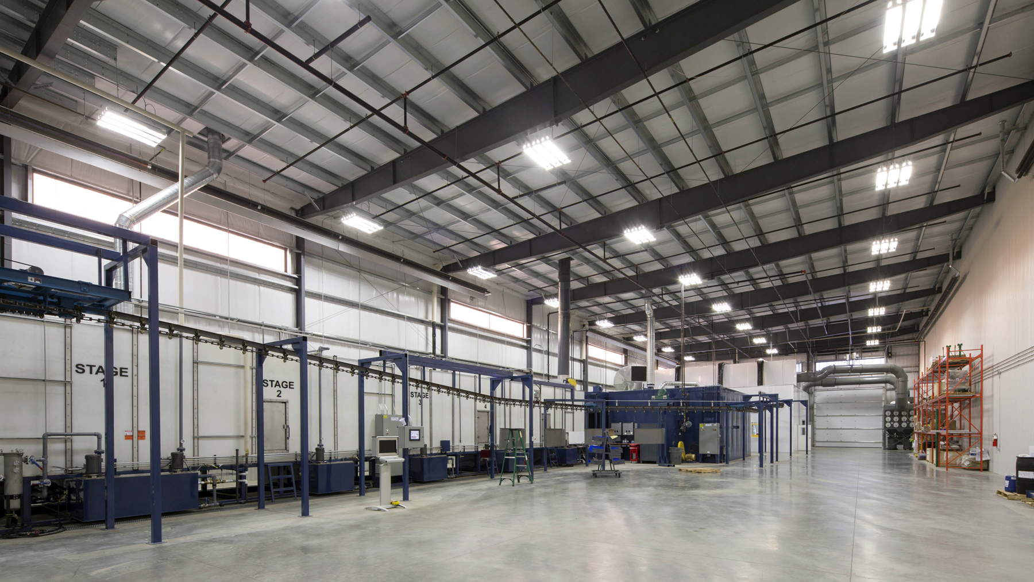Scroll Down
Acheson, Alberta
Powell Industries Canadian Headquarters & Manufacturing Facility
Building Type
420,000ft2 Manufacturing Plant, including one-of-a-kind specialized integrated Blast/Paint Booth and Automated Paint Lines; Specialized Floor Slab; 80 Tonne Crane Capacity; Administrative Offices; Manufacturing Offices
Hightlights
L7 has successfully completed 2 projects for this client.
Role of Respondent
Prime Consultant / Architecture / Interior Design
Team Members
- Michael Sheehan
Services provided
- Prime Consultant Services
- Architecture
- Interior Design
- Programming
- Schematic Design
- Design Development
- Contract Documents
- Tender Assistance
- Contract Administration
Construction Delivery Model
Design-Build
Construction Budget
$42.2M
Acheson, Alberta
Light Industrial
Construction
Concrete
Steel
Gross Floor Area
39,019sqm; 420,000sqft
